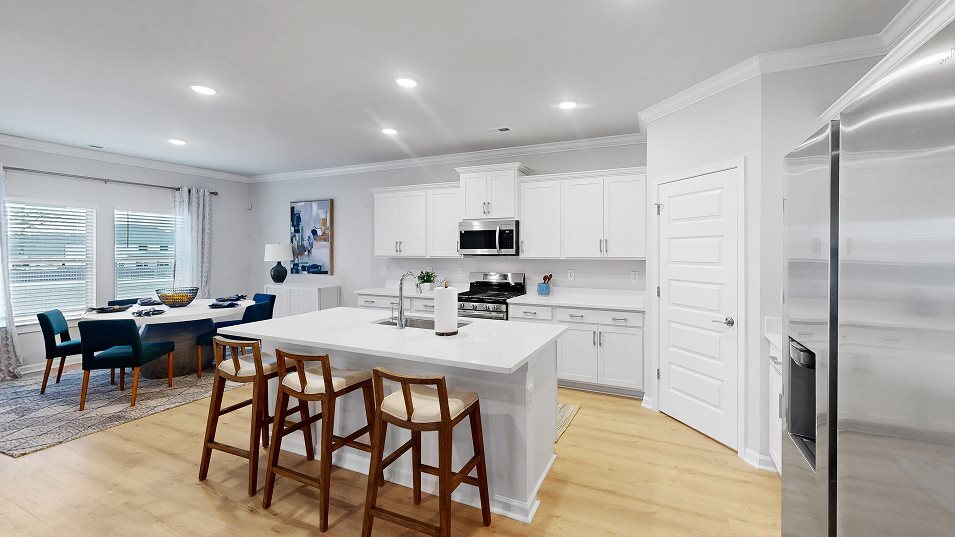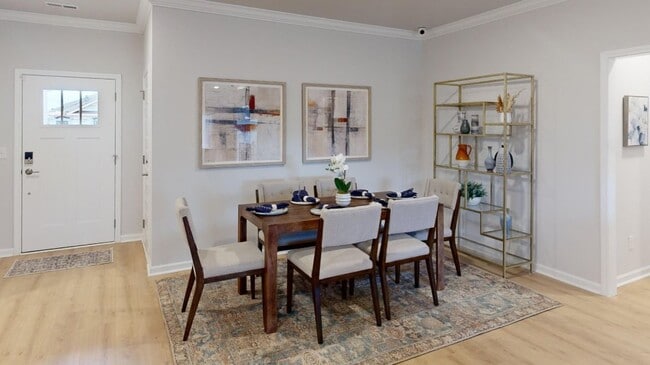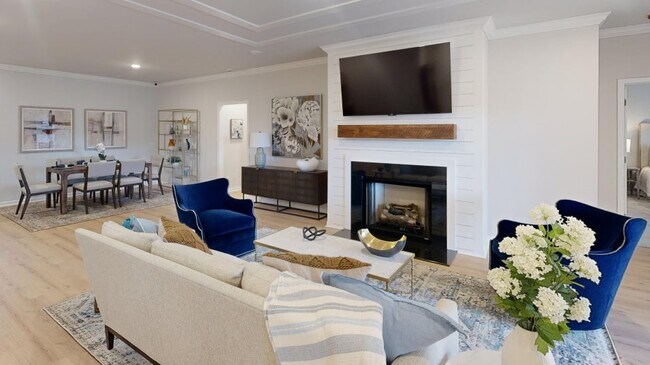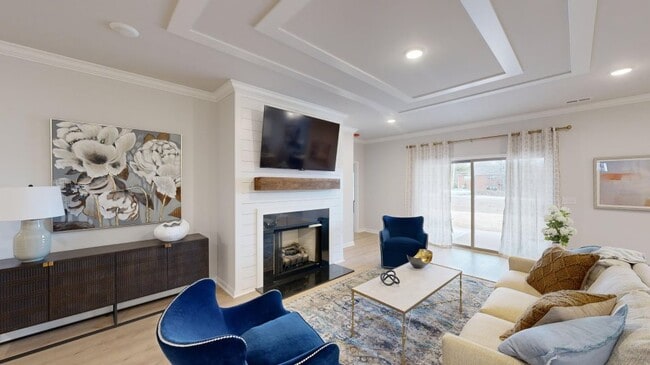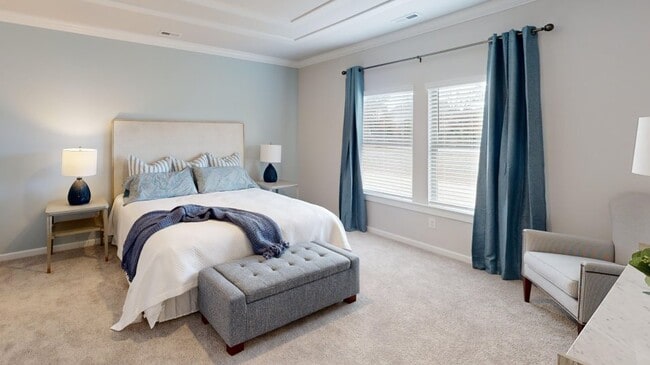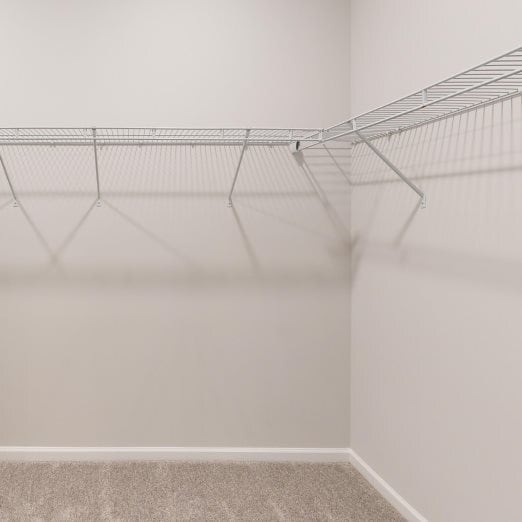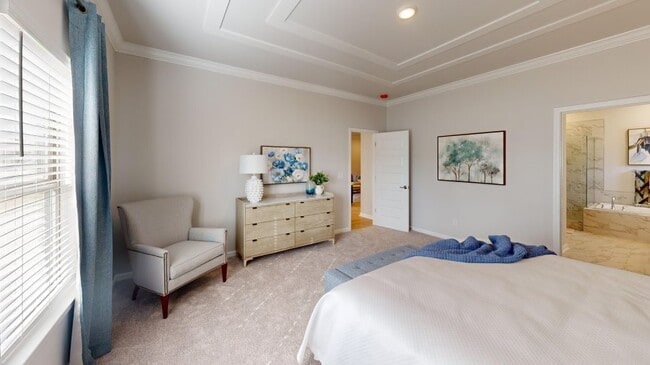
NEW CONSTRUCTION
$1K PRICE DROP
Estimated payment starting at $2,152/month
Total Views
9,124
4
Beds
3
Baths
2,226
Sq Ft
$153
Price per Sq Ft
Highlights
- New Construction
- Finished Room Over Garage
- Built-In Refrigerator
- Mt Carmel Elementary School Rated A
- Primary Bedroom Suite
- High Ceiling
About This Floor Plan
This single-story home enjoys a modern layout with room to grow. An inviting open-concept floorplan seamlessly connects the kitchen with the living and dining areas, with a covered porch easily accessible for seamless outdoor transitions. Four bedrooms surround the main living area, including the luxe owner’s suite which enjoys a private corner at the back of the home for optimal privacy and comfort. A three-car garage completes the home.
Sales Office
Hours
| Monday |
10:00 AM - 6:00 PM
|
| Tuesday |
10:00 AM - 6:00 PM
|
| Wednesday |
10:00 AM - 6:00 PM
|
| Thursday |
10:00 AM - 6:00 PM
|
| Friday |
10:00 AM - 6:00 PM
|
| Saturday |
10:00 AM - 6:00 PM
|
| Sunday |
1:00 PM - 6:00 PM
|
Office Address
124 Southern Trl
Huntsville, AL 35811
Home Details
Home Type
- Single Family
HOA Fees
- $33 Monthly HOA Fees
Parking
- 3 Car Attached Garage
- Finished Room Over Garage
- Front Facing Garage
Taxes
Home Design
- New Construction
Interior Spaces
- 1-Story Property
- High Ceiling
- Ceiling Fan
- Recessed Lighting
- ENERGY STAR Qualified Windows
- Great Room
- Flex Room
- Pest Guard System
Kitchen
- Breakfast Area or Nook
- Breakfast Bar
- Walk-In Pantry
- Built-In Microwave
- Built-In Refrigerator
- Ice Maker
- Stainless Steel Appliances
- Kitchen Island
- Quartz Countertops
- Disposal
- Kitchen Fixtures
Flooring
- Carpet
- Laminate
- Tile
Bedrooms and Bathrooms
- 4 Bedrooms
- Primary Bedroom Suite
- Walk-In Closet
- 3 Full Bathrooms
- Quartz Bathroom Countertops
- Double Vanity
- Bathroom Fixtures
- Bathtub
- Walk-in Shower
- Ceramic Tile in Bathrooms
Laundry
- Laundry Room
- Washer and Dryer Hookup
Utilities
- Programmable Thermostat
- Smart Home Wiring
Additional Features
- Energy-Efficient Insulation
- Covered Patio or Porch
- Landscaped
Map
Other Plans in Southern Trail - Ranchers
About the Builder
Since 1954, Lennar has built over one million new homes for families across America. They build in some of the nation’s most popular cities, and their communities cater to all lifestyles and family dynamics, whether you are a first-time or move-up buyer, multigenerational family, or Active Adult.
Nearby Homes
- Southern Trail - Ranchers
- Southern Trail - Cottages
- 305 Pond Spring Dr
- 306 Pond Spring Dr
- Lot 1 Toby Dr
- 189 Pennington Ave
- 187 Pennington Ave
- 0 Winchester Rd NE
- 183 Pennington Ave
- 186 Pennington Ave
- 180 Pennington Ave
- 210 Lyndon Cove Rd
- Pennington
- 222 Lyndon Cove Rd
- 209 Idle Creek Dr
- 243 Idle Creek Dr
- 215 Idle Creek Dr
- 57.4 +/- ACRES Winchester Rd NE
- Lot 2 Winchester Rd NE
- Lot 3 Winchester Rd NE
