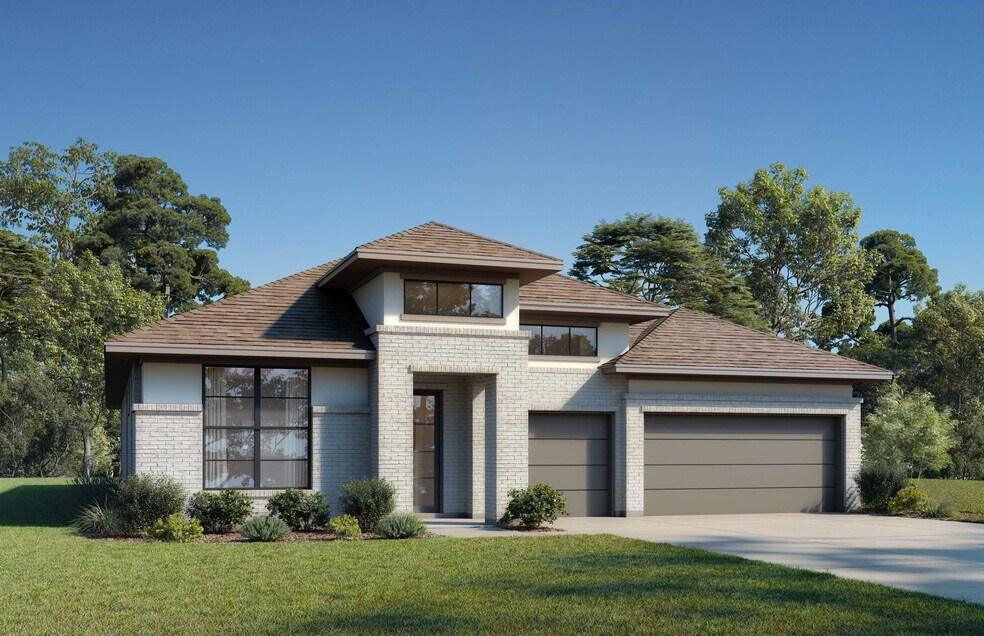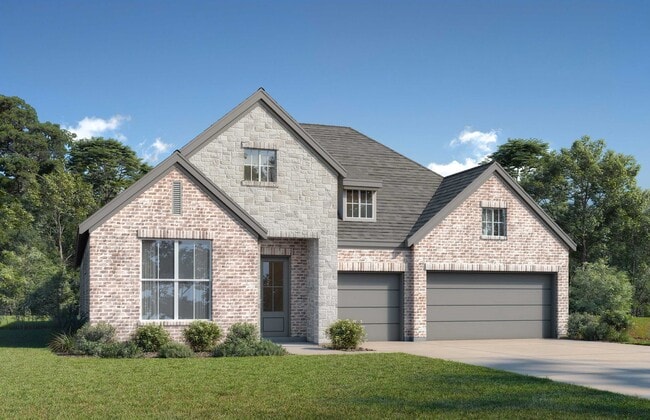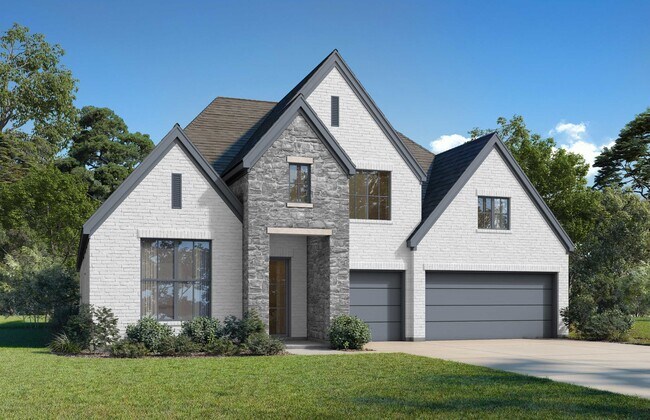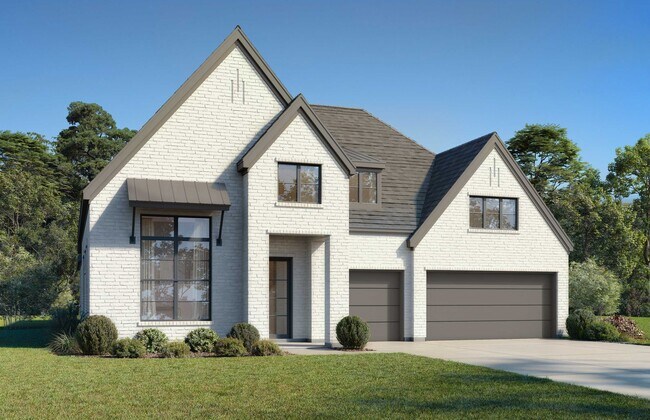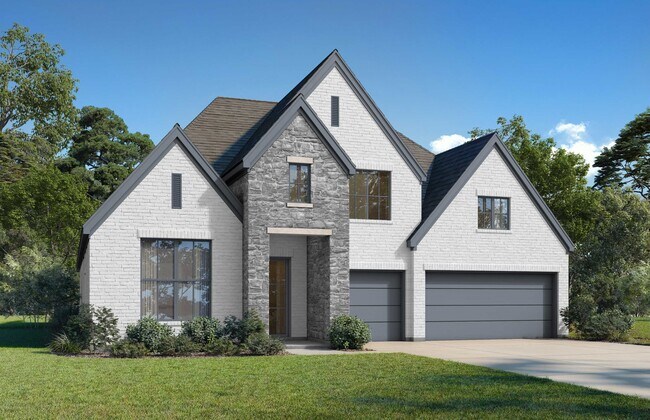
Estimated payment starting at $3,944/month
4
Beds
3
Baths
2,853
Sq Ft
$220
Price per Sq Ft
Highlights
- New Construction
- No HOA
- Community Playground
- Clubhouse
- Lap or Exercise Community Pool
- Park
About This Floor Plan
This home is located at Princeton - SH 5432 Plan, Celina, TX 75009 and is currently priced at $629,000, approximately $220 per square foot. Princeton - SH 5432 Plan is a home located in Collin County.
Sales Office
Hours
| Monday |
12:00 PM - 6:00 PM
|
| Tuesday |
10:00 AM - 6:00 PM
|
| Wednesday - Friday |
Closed
|
| Saturday |
10:00 AM - 6:00 PM
|
| Sunday |
12:00 PM - 6:00 PM
|
Office Address
620 Donegal Dr
Celina, TX 75009
Home Details
Home Type
- Single Family
Parking
- 3 Car Garage
Home Design
- New Construction
Interior Spaces
- 1-Story Property
Bedrooms and Bathrooms
- 4 Bedrooms
- 3 Full Bathrooms
Community Details
Overview
- No Home Owners Association
Amenities
- Clubhouse
- Community Center
Recreation
- Community Playground
- Lap or Exercise Community Pool
- Park
- Trails
Map
Other Plans in Hillside Village
About the Builder
Shaddock Homes is a distinguished homebuilding company with over 57 years of experience in the Dallas-Fort Worth Metroplex. The company has established a reputation for integrity, innovation, and craftsmanship in the residential construction industry.
Shaddock Homes offers a diverse portfolio of distinctive single-family homes in desirable communities. Their developments are strategically located to provide residents with access to excellent school districts and essential amenities.
The company's commitment to quality is evident in its personalized approach to homebuilding, ensuring that each residence reflects the unique preferences and lifestyles of its owners. With a dedicated team of professionals, Shaddock Homes continues to uphold the family tradition of excellence, building homes that embody both functionality and aesthetic appeal.
Nearby Homes
- Hillside Village - 40's
- Hillside Village
- Hillside Village - 50'
- Hillside Village - 60'
- 1010 Kc Robinson Ln
- 613 Carlow Way
- TBD E Sunset Blvd
- 0 E Oak St
- 1609 Elderberry Ln
- 1132 Bear Grass Mews
- Cross Creek Meadows - 55s
- North Square at Uptown Celina
- 6 Summerview Ln
- TBD Business 289- Lot 9
- 514 S Arizona Dr
- 1905 Nimblewell Dr
- Cross Creek Meadows - Musician Series - 60' Lots
- Cross Creek Meadows - Painter Series - 55' Lots
- Cross Creek Meadows - 40' Series
- Cross Creek Meadows - 40s
