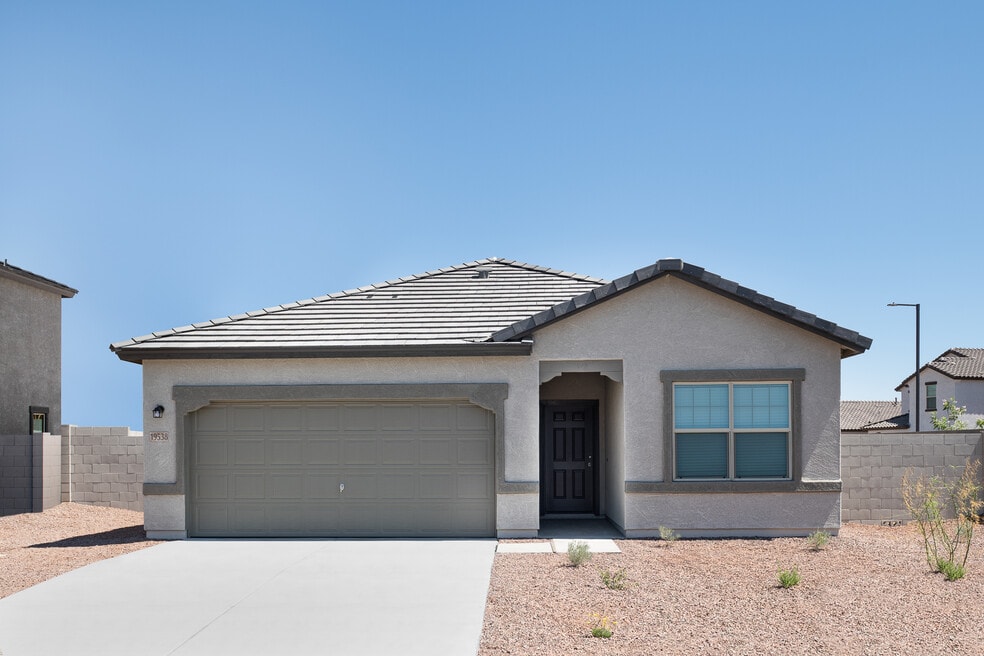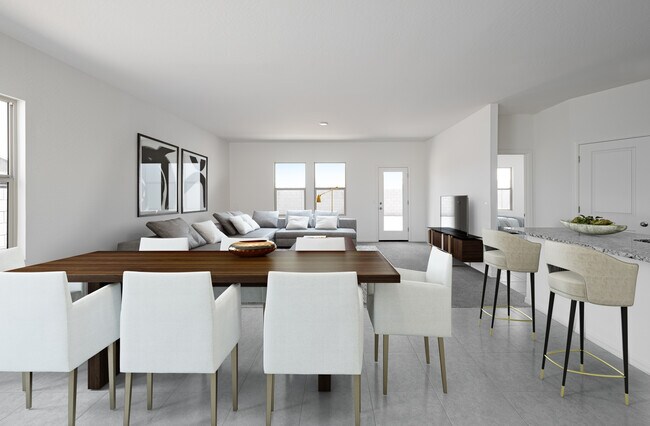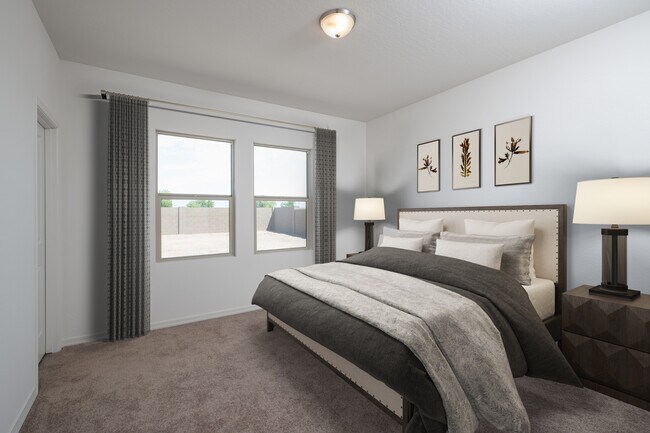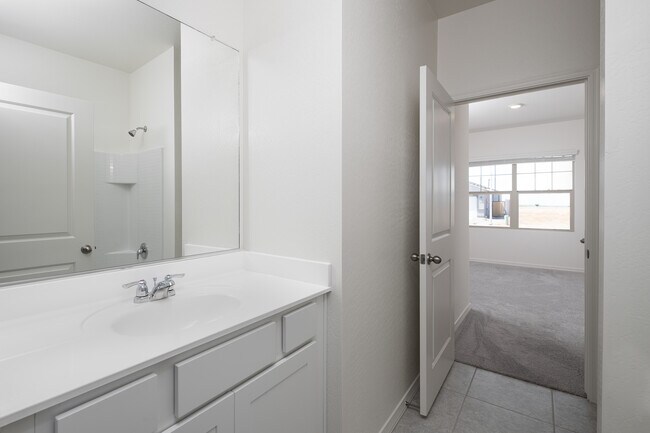
NEW CONSTRUCTION
BUILDER INCENTIVES
Estimated payment starting at $2,231/month
Total Views
10,753
4
Beds
3
Baths
1,912
Sq Ft
$181
Price per Sq Ft
Highlights
- New Construction
- Granite Countertops
- Covered Patio or Porch
- Primary Bedroom Suite
- Private Yard
- Walk-In Pantry
About This Floor Plan
This one-story 4 bedroom, 3 bath home is perfect for a first-time homebuyer. Enjoy conveniences like an updated kitchen with granite countertops, a large island, stainless steel appliances and a covered patio. Entertain friends, have cookouts or spend time with the family in your own private backyard.
Builder Incentives
Contact builder for incentives!
Sales Office
Hours
| Monday - Saturday |
10:00 AM - 6:00 PM
|
| Sunday |
11:00 AM - 6:00 PM
|
Office Address
25839 N BOREAS Rd
FLORENCE, AZ 85132
Home Details
Home Type
- Single Family
HOA Fees
- $43 Monthly HOA Fees
Parking
- 2 Car Garage
Home Design
- New Construction
Interior Spaces
- 1,912 Sq Ft Home
- 1-Story Property
- Open Floorplan
- Dining Area
Kitchen
- Breakfast Bar
- Walk-In Pantry
- Built-In Range
- Range Hood
- Dishwasher
- Stainless Steel Appliances
- Kitchen Island
- Granite Countertops
Bedrooms and Bathrooms
- 4 Bedrooms
- Primary Bedroom Suite
- Walk-In Closet
- Jack-and-Jill Bathroom
- 3 Full Bathrooms
- Bathtub with Shower
- Walk-in Shower
Laundry
- Laundry Room
- Laundry on main level
- Washer and Dryer Hookup
Utilities
- Central Heating and Cooling System
- High Speed Internet
- Cable TV Available
Additional Features
- Covered Patio or Porch
- Private Yard
Community Details
Recreation
- Community Playground
Map
Other Plans in Magic Ranch
About the Builder
Starlight Homes builds and sells quality new construction homes in neighborhoods across the country. Starlight's New Home Guides can take care of you throughout all parts of the home-buying process. Whether you're starting out or ready to own your first home, Starlight Homes has a home for you. Together with Starlight's parent company, 2023's Builder of the Year Ashton Woods, over 60,000 people have turned their houses into homes.
Nearby Homes
- Magic Ranch
- 0 E Arizona Farms Rd Unit 6862852
- Copper Basin
- 0 E Arizona Farms Rd Unit 6817669
- Bella Vista Trails - Classic Series
- Bella Vista Trails - Estate Series
- Anthem at Merrill Ranch - Estate Series
- Anthem at Merrill Ranch - Reserve Series
- Wildera
- 808 W Patrick Place Unit 1
- 8752 E Bella Vista Rd
- 0 S Gary Rd Unit 6774686
- Bella Vista Farms - Premier III
- 2928 E Mecklenburg Way
- 2988 E Mecklenburg Way
- 2993 E Mecklenburg Way
- Bella Vista Farms - Discovery III
- Bella Vista Farms
- Bella Vista Farms
- 26305 N El Pedregal Cir Unit 18






