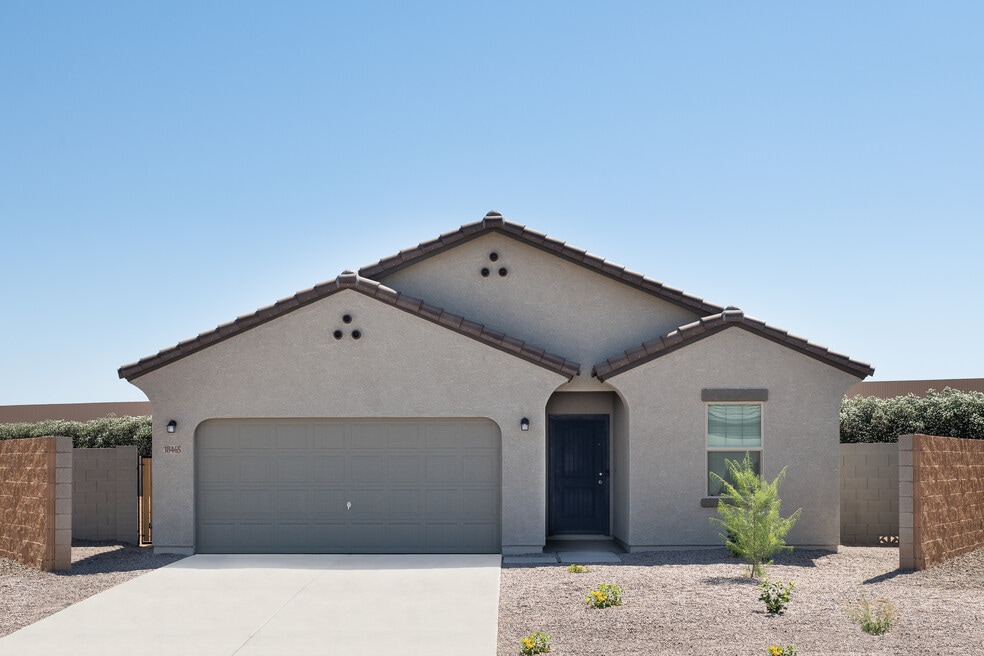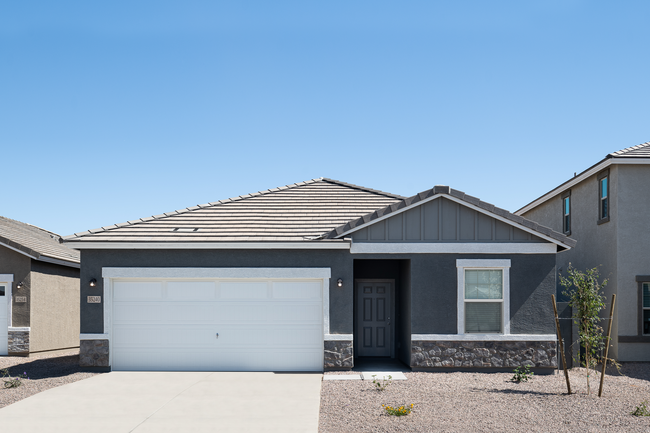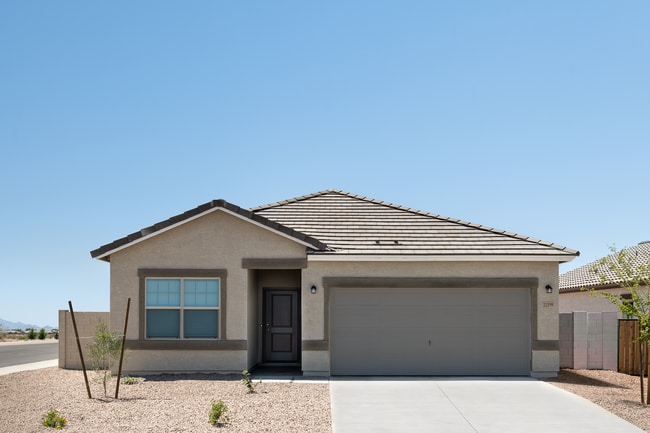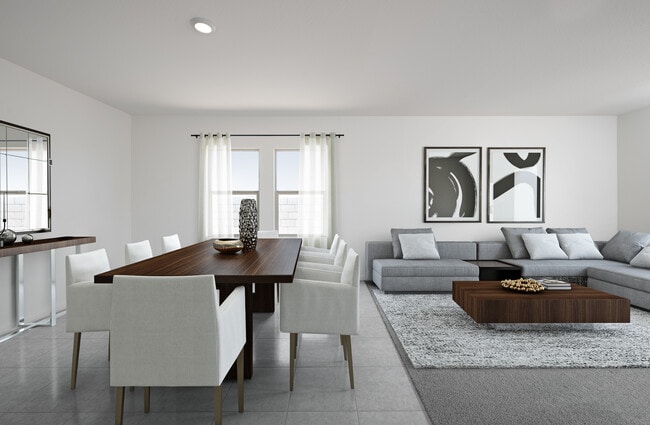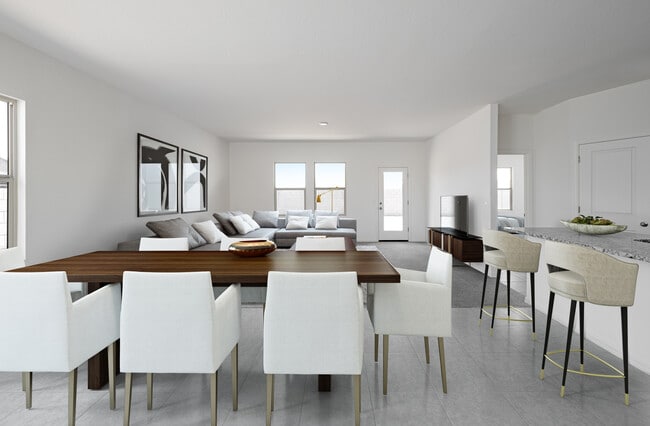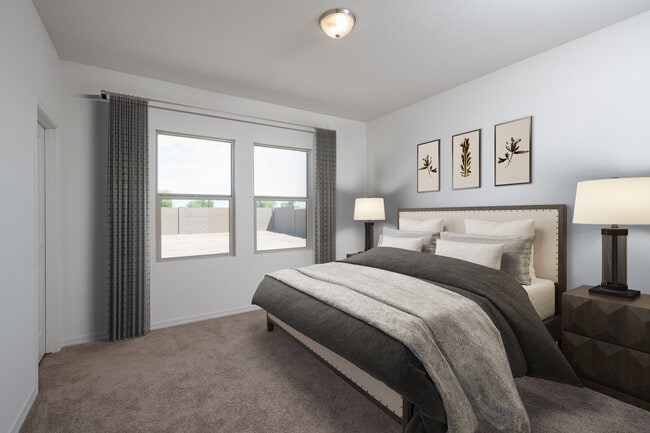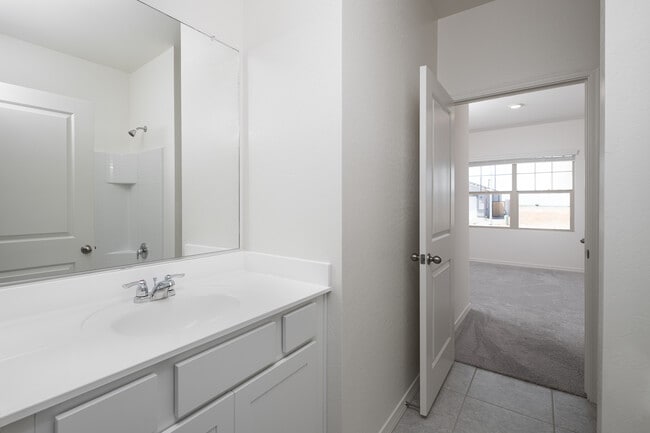
NEW CONSTRUCTION
BUILDER INCENTIVES
Verified badge confirms data from builder
Florence, AZ 85132
Estimated payment starting at $2,143/month
Total Views
7,152
4
Beds
3
Baths
1,912
Sq Ft
$178
Price per Sq Ft
Highlights
- Fitness Center
- New Construction
- Clubhouse
- On-Site Retail
- Primary Bedroom Suite
- Granite Countertops
About This Floor Plan
As you enter the home, you’re greeted by two bedrooms with a shared bath. Continuing down the hall toward the main living area, you’ll pass an additional bedroom, a second full bath, the laundry room, and access to the two-car garage. The home then opens into a spacious kitchen, dining area, and family room, with a covered patio just off the family room. On the opposite side of the kitchen, you’ll find the primary bedroom featuring a walk-in closet and primary bath.
Builder Incentives
Take advantage of a 3.25% (3.67% APR) special interest rate for the first five years!*
Sales Office
Hours
| Monday - Saturday |
10:00 AM - 6:00 PM
|
| Sunday |
11:00 AM - 6:00 PM
|
Office Address
12614 E Verbina Ln
Florence, AZ 85132
Home Details
Home Type
- Single Family
HOA Fees
- $10 Monthly HOA Fees
Parking
- 2 Car Attached Garage
- Front Facing Garage
Home Design
- New Construction
Interior Spaces
- 1-Story Property
- Open Floorplan
- Dining Area
Kitchen
- Breakfast Bar
- Walk-In Pantry
- Built-In Range
- Range Hood
- Dishwasher
- Stainless Steel Appliances
- Kitchen Island
- Granite Countertops
Bedrooms and Bathrooms
- 4 Bedrooms
- Primary Bedroom Suite
- Walk-In Closet
- Jack-and-Jill Bathroom
- 3 Full Bathrooms
- Bathtub with Shower
- Walk-in Shower
Laundry
- Laundry Room
- Laundry on main level
- Washer and Dryer Hookup
Utilities
- Central Heating and Cooling System
- High Speed Internet
- Cable TV Available
Additional Features
- Covered Patio or Porch
- Private Yard
Community Details
Overview
- Greenbelt
Amenities
- Community Fire Pit
- Community Barbecue Grill
- Picnic Area
- On-Site Retail
- Clubhouse
- Community Center
Recreation
- Community Basketball Court
- Pickleball Courts
- Community Playground
- Fitness Center
- Community Pool
- Splash Pad
- Park
- Tot Lot
- Dog Park
- Event Lawn
- Hiking Trails
- Trails
Map
Move In Ready Homes with this Plan
Other Plans in Magma Ranch Vistas
About the Builder
Starlight Homes builds and sells quality new construction homes in neighborhoods across the country. Starlight's New Home Guides can take care of you throughout all parts of the home-buying process. Whether you're starting out or ready to own your first home, Starlight Homes has a home for you. Together with Starlight's parent company, 2023's Builder of the Year Ashton Woods, over 60,000 people have turned their houses into homes.
Nearby Homes
- Magma Ranch Vistas
- Magma Ranch Vistas - Premier
- 12486 E Verbina Ln
- Magma Ranch Vistas
- 13095 E Wallflower Ln
- 13249 E Wallflower Ln
- 11926 E Lupine Ln
- 0 E Arizona Farms Rd Unit 6817669
- 0 E Joseph Ln E Unit 6700744
- 00 N Herseth Rd Unit 3
- 8752 E Bella Vista Rd
- 0 N Felix Rd Unit 6958286
- Wildera
- 24077 Field Rd
- Skyline Village - Prelude
- Skyline Village
- Skyline Village - Enclaves
- Skyline Village - The Vistas Collection
- Copper Basin
- 6194 E Skyline Dr Unit 107
