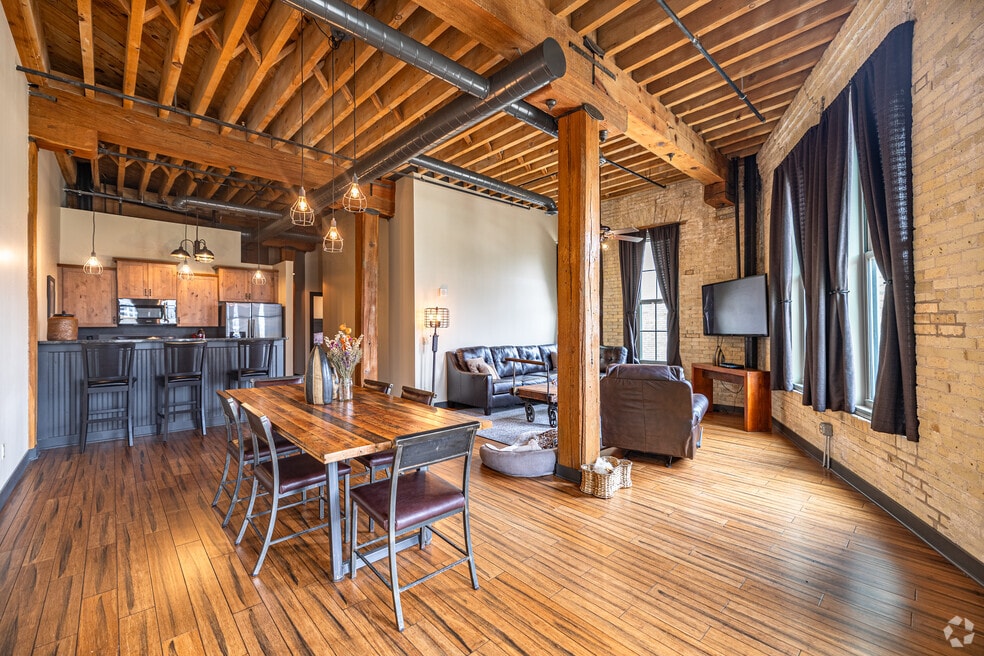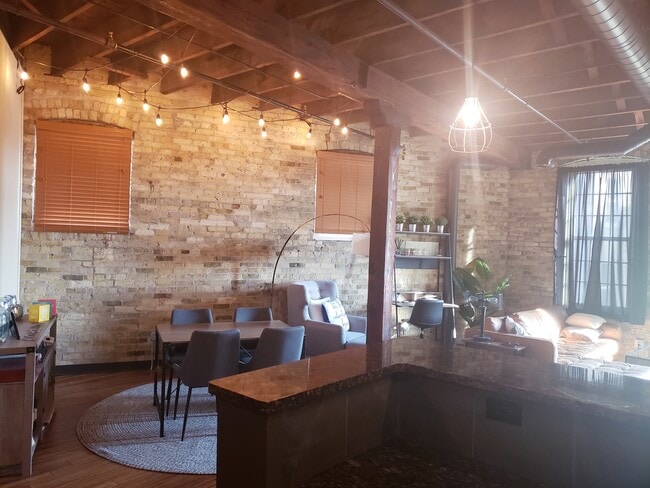About Pritzlaff Lofts
Apartments located in Milwaukee's Third Ward. Exposed Cream City brick walls. Cabinets are solid Knotty Alder. Balconies on units facing South & West, grills allowed. Carpet in bedrooms. Luxury hardwood floors in living room, kitchen and hallways. Locked lobby and elevators with key fob access. Central air conditioning with high efficiency gas forced air heat. Appliances include a refrigerator with ice and water, gas range, dishwasher, microwave and full size washer/dryer. Open concept kitchens featuring black stainless steel appliances, granite countertops and slate backsplash. Fitness center available. Community Club Room. Rooftop area includes K9 grass for pets. Covered parking structure with direct connection available for $125/month per space. Car charging stations available. Rooftop of parking structure offers gas grills and a seating area to enjoy. First floor bar and cafe, Aperitivo, Las Gardenias & Explorium Brew Pub.

Pricing and Floor Plans
2 Bedrooms
524
$2,175
2 Beds, 1 Bath, 1,100 Sq Ft
$2,175 deposit
/assets/images/102/property-no-image-available.png
| Unit | Price | Sq Ft | Availability |
|---|---|---|---|
| -- | $2,175 | 1,100 | Now |
412
$2,258
2 Beds, 1 Bath, 1,065 Sq Ft
$2,258 deposit
/assets/images/102/property-no-image-available.png
| Unit | Price | Sq Ft | Availability |
|---|---|---|---|
| -- | $2,258 | 1,065 | Now |
601
$2,310
2 Beds, 1 Bath, 1,420 Sq Ft
$2,310 deposit
/assets/images/102/property-no-image-available.png
| Unit | Price | Sq Ft | Availability |
|---|---|---|---|
| -- | $2,310 | 1,420 | Now |
202
$3,000
2 Beds, 1 Bath, 1,756 Sq Ft
$3,000 deposit
/assets/images/102/property-no-image-available.png
| Unit | Price | Sq Ft | Availability |
|---|---|---|---|
| -- | $3,000 | 1,756 | Now |
Fees and Policies
The fees below are based on community-supplied data and may exclude additional fees and utilities.One-Time Basics
Property Fee Disclaimer: Standard Security Deposit subject to change based on screening results; total security deposit(s) will not exceed any legal maximum. Resident may be responsible for maintaining insurance pursuant to the Lease. Some fees may not apply to apartment homes subject to an affordable program. Resident is responsible for damages that exceed ordinary wear and tear. Some items may be taxed under applicable law. This form does not modify the lease. Additional fees may apply in specific situations as detailed in the application and/or lease agreement, which can be requested prior to the application process. All fees are subject to the terms of the application and/or lease. Residents may be responsible for activating and maintaining utility services, including but not limited to electricity, water, gas, and internet, as specified in the lease agreement.
Map
- 106 W Seeboth St Unit 503
- 106 W Seeboth St Unit 306
- 106 W Seeboth St Unit 908
- 106 W Seeboth St Unit 702
- 106 W Seeboth St Unit 406
- 106 W Seeboth St Unit 820
- 106 W Seeboth St Unit 821
- 102 N Water St Unit 413
- 102 N Water St Unit 401
- 102 N Water St Unit 602
- 102 N Water St Unit 213
- 102 N Water St Unit 202
- 524 N Water St
- 530 N Water St
- 234 N Broadway Unit 118
- 234 N Broadway Unit 410
- 234 N Broadway Unit 608
- 234 N Broadway Unit 204
- 234 N Broadway Unit 613
- 130 S Water St Unit 404
- 413 N 2nd St
- 227 N Water St
- 249 N Water St
- 226 N Water St
- 222 E Chicago St
- 342 N Water St
- 106 W Seeboth St
- 325-331 N Broadway
- 532 N Water St
- 161 W Wisconsin Ave
- 135 W Seeboth St
- 130 S Water St Unit 404
- 130 S Water St
- 401 W Michigan St
- 225 E Michigan St
- 231 W Wisconsin Ave
- 105-149 S Barclay St
- 630 N Vel R Phillips Ave
- 336 N Milwaukee St
- 725 N Plankinton Ave






