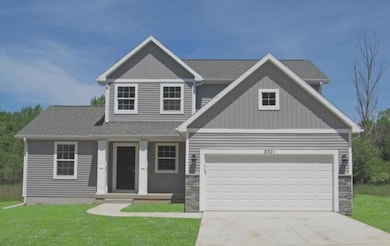
Proposed Thunder Ln Jackson, MI 49201
Estimated payment $2,042/month
Highlights
- New Construction
- Traditional Architecture
- Eat-In Kitchen
- Vaulted Ceiling
- 2 Car Attached Garage
- Garden Windows
About This Home
PROPOSED BUILD - in search of a custom home in the sought-after Western School District? Now is your chance! This stunning proposed new build is nestled on a quiet country road, offering the perfect blend of peaceful country living and convenient access to top-rated schools. Being in the beginning stages of construction, you have the incredible opportunity for full customization until we break ground!The Montana floorplan boasts a desirable main level master suite for ultimate convenience, along with soaring vaulted ceilings that create a spacious and airy feel. Enjoy the ease of main floor laundry and the endless potential of a full basement, wrapped with vapor barrier and insulation, ready for your personalized finishing touches. Imagine the possibilities! Don't miss this rare opportunity to build your dream home in a prime location. Contact us today to discuss your vision for The Montana and begin the exciting journey of creating your perfect space!Disclaimer: Photos are of a previously built home and may contain upgrades not included in the base price. If Perk test requires raised field price may change slightly.
Co-Listing Agent
Pure Michigan Realty Group
C-21 Affiliated - Jackson
Home Details
Home Type
- Single Family
Est. Annual Taxes
- $200
Year Built
- Built in 2025 | New Construction
Lot Details
- 1.36 Acre Lot
- Lot Dimensions are 162x371
- Level Lot
Parking
- 2 Car Attached Garage
- Garage Door Opener
Home Design
- Proposed Property
- Traditional Architecture
- Shingle Roof
- Vinyl Siding
Interior Spaces
- 1,789 Sq Ft Home
- 2-Story Property
- Vaulted Ceiling
- Low Emissivity Windows
- Insulated Windows
- Garden Windows
- Carpet
- Basement Fills Entire Space Under The House
- Laundry on main level
Kitchen
- Eat-In Kitchen
- Microwave
- Dishwasher
- Kitchen Island
Bedrooms and Bathrooms
- 3 Bedrooms | 1 Main Level Bedroom
Utilities
- Forced Air Heating and Cooling System
- Heating System Uses Propane
- Well
- Electric Water Heater
- Septic System
Map
Home Values in the Area
Average Home Value in this Area
Tax History
| Year | Tax Paid | Tax Assessment Tax Assessment Total Assessment is a certain percentage of the fair market value that is determined by local assessors to be the total taxable value of land and additions on the property. | Land | Improvement |
|---|---|---|---|---|
| 2024 | $212 | $8,900 | $0 | $0 |
| 2023 | $212 | $9,300 | $0 | $0 |
| 2022 | $279 | $8,600 | $0 | $0 |
| 2021 | $274 | $8,200 | $0 | $0 |
| 2020 | $292 | $8,700 | $0 | $0 |
| 2019 | $0 | $0 | $0 | $0 |
Property History
| Date | Event | Price | Change | Sq Ft Price |
|---|---|---|---|---|
| 02/20/2025 02/20/25 | For Sale | $363,460 | -- | $203 / Sq Ft |
Similar Homes in Jackson, MI
Source: Southwestern Michigan Association of REALTORS®
MLS Number: 25006223
APN: 000-02-34-476-001-09
- 8690 Clinton Rd
- 6631 Springport Rd
- 6809 Merton Dr
- 4651 Culley Ln
- 7918 Dan Patch Dr
- 7777 Wellman Rd
- 4845 Maple Lane Rd
- 151 Old Wagon Trail
- 152 Old Wagon Trail
- 153 Old Wagon Trail
- 154 Old Wagon Trail
- 155 Old Wagon Trail
- 156 Old Wagon Trail
- 157 Old Wagon Trail
- 177 Old Wagon Trail
- 8595 Rives Junction Rd
- 9890 Springport Rd
- 7141 Murray Rd
- 5555 Firethorne Dr
- 0 Springport Rd






