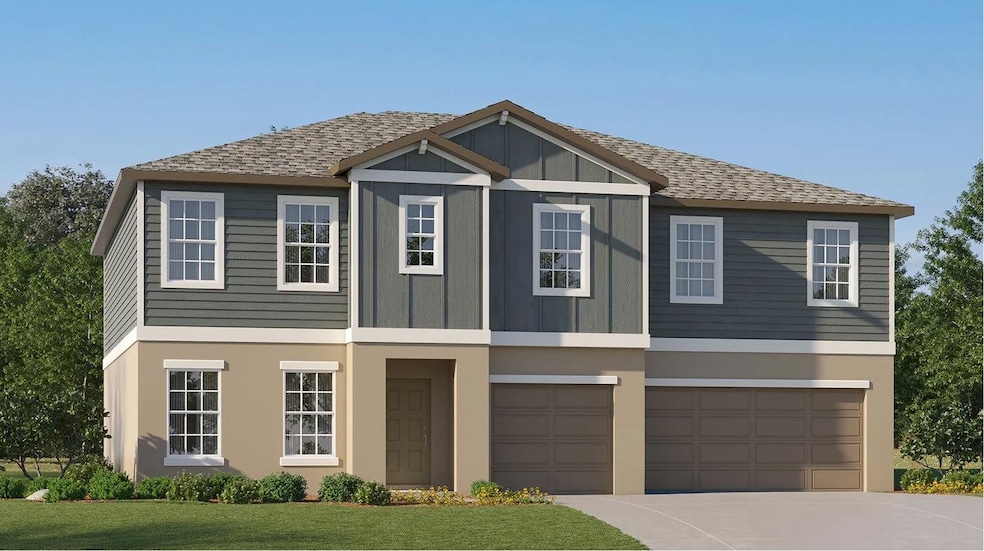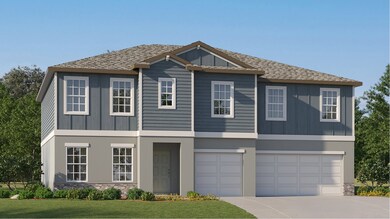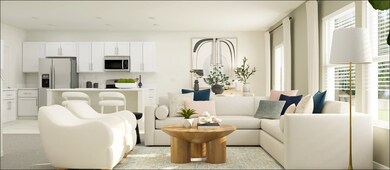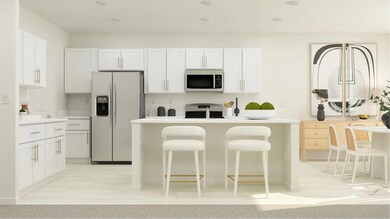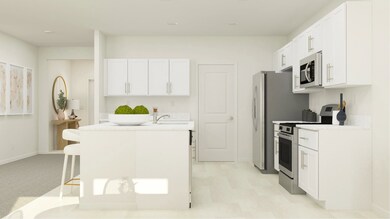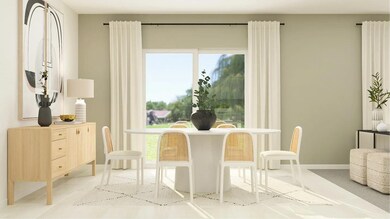
Olympia Parrish, FL 34219
Estimated payment $3,304/month
Total Views
360
5
Beds
4
Baths
3,354
Sq Ft
$156
Price per Sq Ft
Highlights
- New Construction
- Community Pool
- Trails
- Clubhouse
- Community Playground
About This Home
The collection’s largest home offers a well-designed space for family and guests. The first level includes a multipurpose flex room, an open design among the kitchen, café and family room and an adjacent bedroom ideal for visitors. Upstairs is a versatile bonus room and the remaining four bedrooms, including a spacious owner’s suite with a private full-sized bathroom and oversized walk-in closet.
Home Details
Home Type
- Single Family
Parking
- 3 Car Garage
Home Design
- New Construction
- Ready To Build Floorplan
- Olympia Plan
Interior Spaces
- 3,354 Sq Ft Home
- 2-Story Property
Bedrooms and Bathrooms
- 5 Bedrooms
- 4 Full Bathrooms
Community Details
Overview
- Actively Selling
- Built by Lennar
- Prosperity Lakes The Executives Subdivision
Amenities
- Clubhouse
Recreation
- Community Playground
- Community Pool
- Trails
Sales Office
- 13627 Sunset Sapphire Ct
- Parrish, FL 34219
- 877-203-0509
- Builder Spec Website
Office Hours
- Mon 10-6 | Tue 10-6 | Wed 10-6 | Thu 10-6 | Fri 10-6 | Sat 10-6 | Sun 11-6
Map
Create a Home Valuation Report for This Property
The Home Valuation Report is an in-depth analysis detailing your home's value as well as a comparison with similar homes in the area
Similar Homes in the area
Home Values in the Area
Average Home Value in this Area
Property History
| Date | Event | Price | Change | Sq Ft Price |
|---|---|---|---|---|
| 02/25/2025 02/25/25 | For Sale | $523,905 | -- | $156 / Sq Ft |
Nearby Homes
- 13115 Empress Jewel Trail
- 12442 Radiant Crystal Rose P
- 13114 Empress Jewel Trail
- 13110 Empress Jewel Trail
- 11828 Sparkling Topaz Cove
- 12665 Lily Quartz Lp
- 12657 Lily Quartz Lp
- 12653 Lily Quartz Lp
- 12637 Lily Quartz Lp
- 13627 Sunset Sapphire Ct
- 11938 Lilac Pearl Ln
- 11869 Blue Diamond Trail
- 13627 Sunset Sapphire Ct
- 13627 Sunset Sapphire Ct
- 11938 Lilac Pearl Ln
- 12649 Lily Quartz Lp
- 13627 Sunset Sapphire Ct
- 13627 Sunset Sapphire Ct
- 13627 Sunset Sapphire Ct
- 13627 Sunset Sapphire Ct
