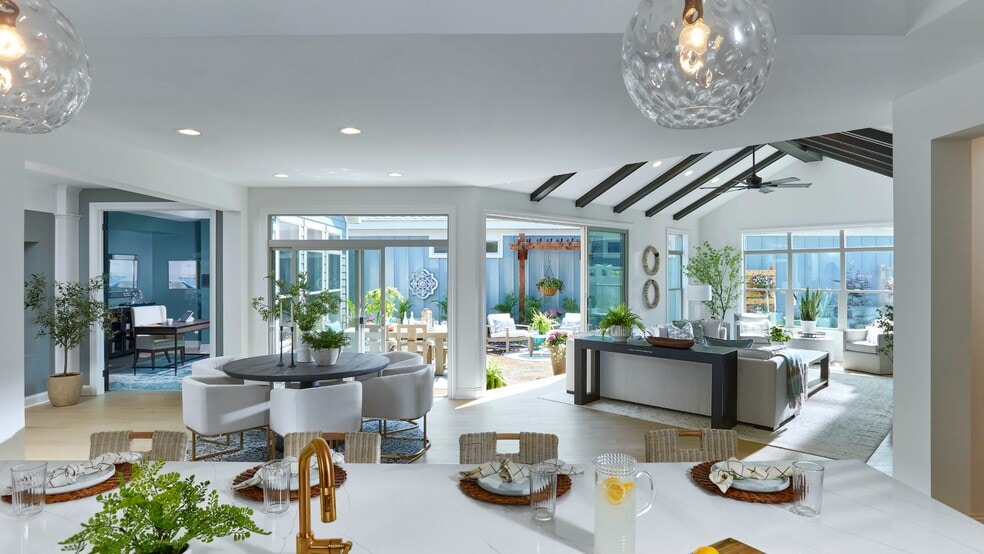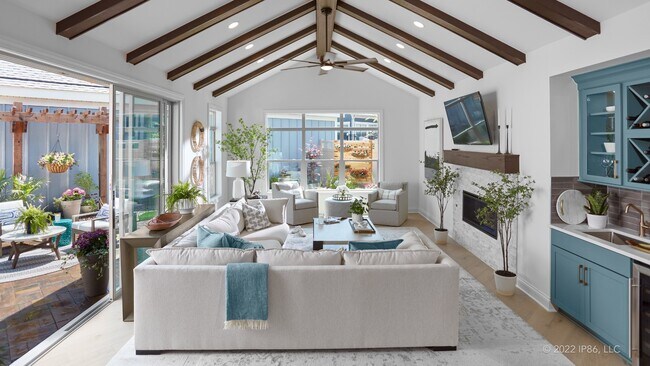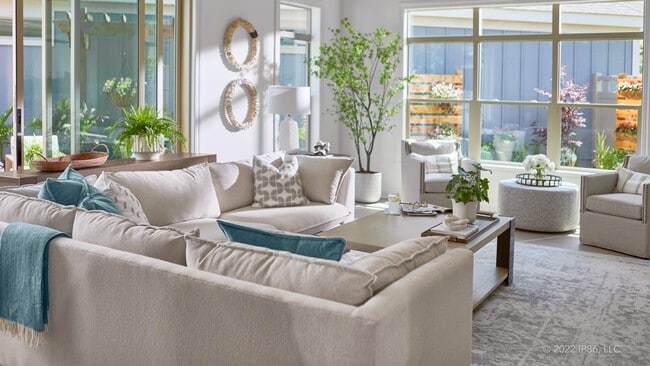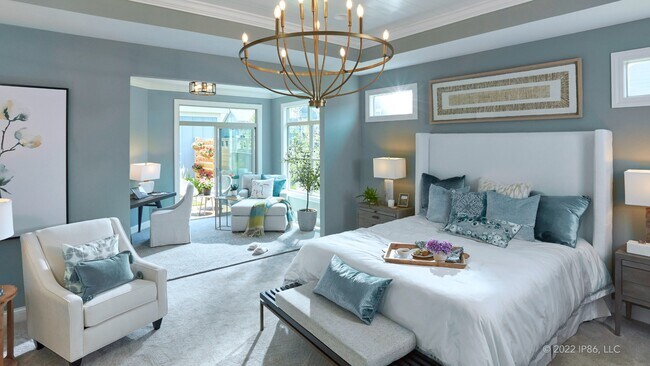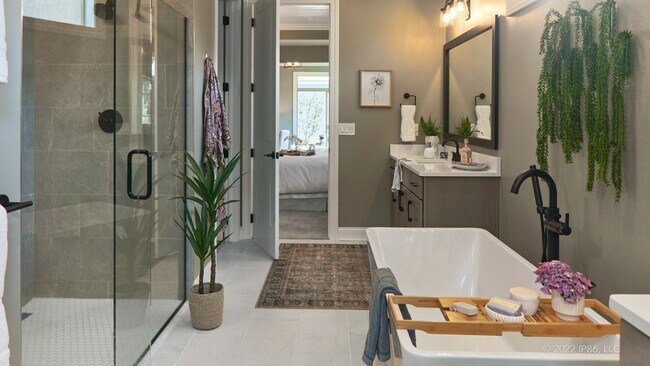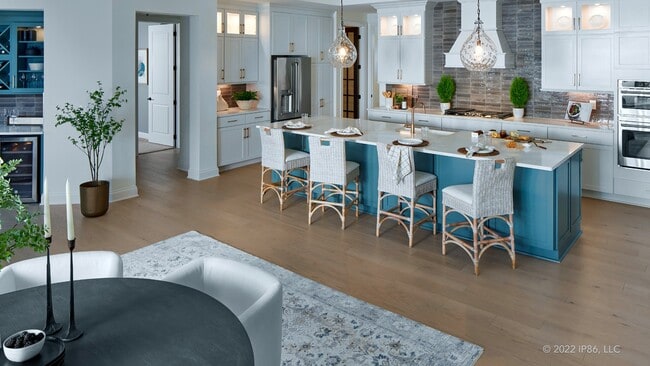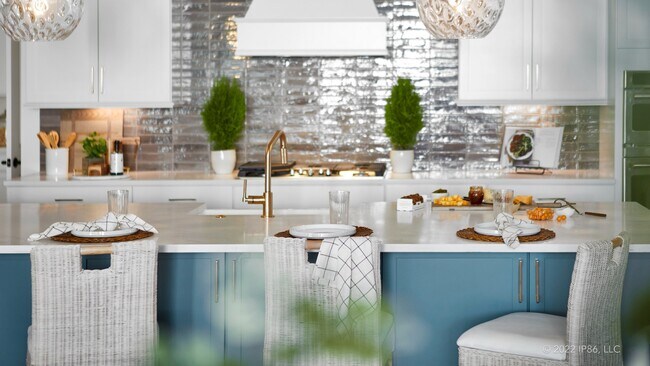
Fishers, IN 46040
Estimated payment starting at $4,301/month
Highlights
- New Construction
- Primary Bedroom Suite
- Pond in Community
- Southeastern Elementary School Rated A
- Vaulted Ceiling
- Mud Room
About This Floor Plan
Looking for a spacious and luxurious home that offers convenience and flexibility? The Provenance might be just what you need. With the most square footage of our luxury ranch floor plans, the Provenance allows you to tailor your home to your liking. This home provides an easy, low-maintenance lifestyle that's perfect for hosting loved ones and impressing guests. Here are some of the features that make the Provenance stand out: Two first-floor owner's suites with impressive lavish bathrooms You can take outdoor living and luxury to a new level with two private garden courtyards and an optional two-sided fireplace. Unique finishes and sought-after features including an entry gallery and a dramatic living room with a vaulted ceiling 3-car garage with additional storage space Whether you're looking for a place to unwind or a space to entertain, the Provenance has the options – and the space – to bring living well to life.
Builder Incentives
Discover right-sized luxury living at Epcon’s Red Ribbon Event. Choose up to $60,000 in savings or a 2.99% rate and start the new year living well every day in a home designed for your lifestyle. *See Sales Consultant for details.
Sales Office
| Monday |
12:00 PM - 5:00 PM
|
| Tuesday - Friday |
11:00 AM - 5:00 PM
|
| Saturday |
10:00 AM - 5:00 PM
|
| Sunday |
12:00 PM - 5:00 PM
|
Home Details
Home Type
- Single Family
HOA Fees
- $175 Monthly HOA Fees
Parking
- 3 Car Attached Garage
- Front Facing Garage
Taxes
- No Special Tax
Home Design
- New Construction
Interior Spaces
- 1-Story Property
- Vaulted Ceiling
- Fireplace
- Mud Room
- Formal Entry
- Living Room
- Formal Dining Room
- Den
Kitchen
- Walk-In Pantry
- Kitchen Island
Bedrooms and Bathrooms
- 2 Bedrooms
- Primary Bedroom Suite
- Double Master Bedroom
- Dual Closets
- Walk-In Closet
- In-Law or Guest Suite
- Dual Vanity Sinks in Primary Bathroom
- Private Water Closet
Laundry
- Laundry Room
- Laundry on main level
Outdoor Features
- Courtyard
Community Details
Overview
- Association fees include lawn maintenance, ground maintenance, snow removal
- Pond in Community
Amenities
- Community Fire Pit
- Lounge
Recreation
- Trails
Map
Other Plans in The Courtyards of Fishers
About the Builder
- The Courtyards of Fishers
- 16870 Imperial Ct
- The Lakes at Grantham
- 11924 Gray Ghost Way
- Grantham
- 11420 Gammel Place
- The Cove - Designer Collection
- The Cove - Masterpiece Collection
- Cyntheanne Meadows
- 11824 Sage Creek Bend
- Northwest Fortville Venture - Northwest Fortville
- Northwest Fortville Venture - Northwest Fortville
- 12853 Cyntheanne Rd
- 14476 Faucet Ln
- 9343 Casey Rd
- 218 E Michigan St
- Cyntheanne Woods
- 443-445 E Michigan St
- Helm's Mill
- 10893 Harbor Bay Dr
