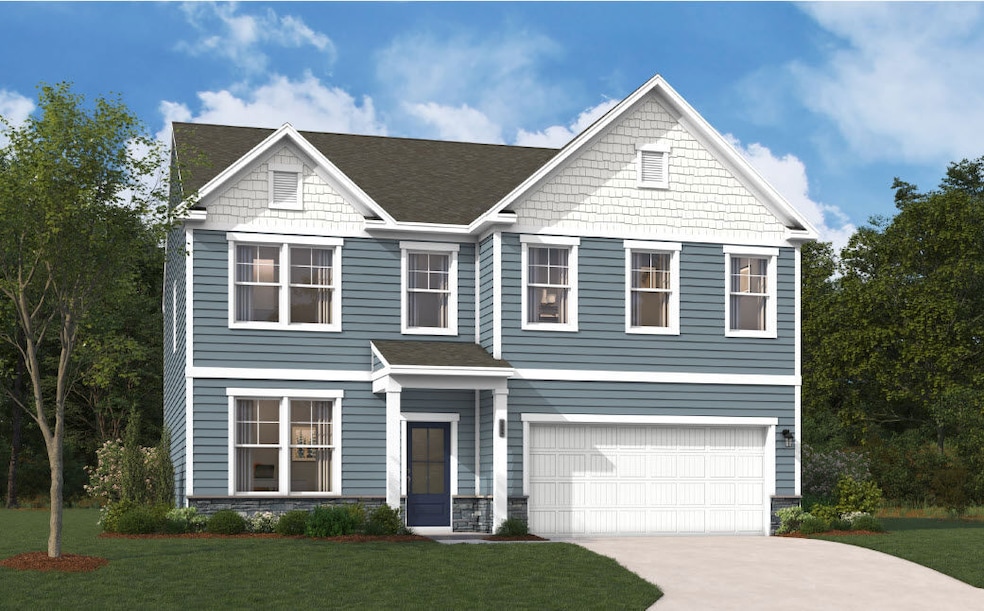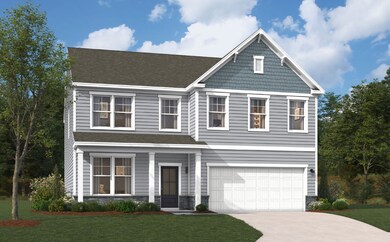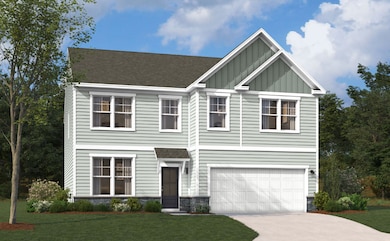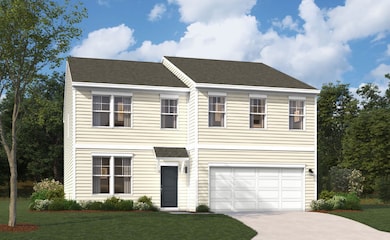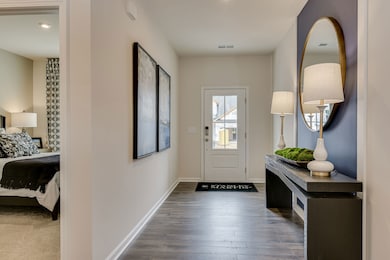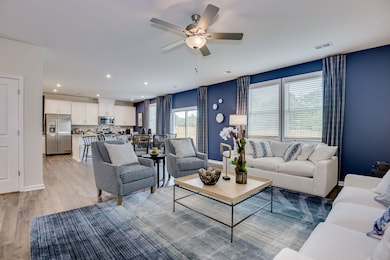
Estimated payment $2,102/month
About This Home
The Kershaw provides a masterful open concept layout that you will love. This home’s stunning kitchen flows into the family room, making it the true heart of your home. The kitchen has lovely designer finishes, stainless steel appliances and a island with the sink centered, making it easy to prepare your favorite meals while keeping an eye on the happenings in the family room with fireplace. The Kershaw gives you a guest bedroom on the main level or a flex room perfect for a home office. The Second level primary suite will be the sanctuary you've been dreaming of, complete with a walk-in closet and private bathroom. Step upstairs where living keeps getting better, with 2 spacious bedrooms with walk-in closets and a full bathroom surrounding a nice open loft area.
Home Details
Home Type
- Single Family
Parking
- 2 Car Garage
Home Design
- 2,917 Sq Ft Home
- New Construction
- Ready To Build Floorplan
- The Kershaw Plan
Bedrooms and Bathrooms
- 3 Bedrooms
Community Details
Overview
- Actively Selling
- Built by Stanley Martin Homes
- Providence At Trolley Run Station Subdivision
Sales Office
- 4044 Hartshorn Circle
- Aiken, SC 29801
- 803-598-5925
Office Hours
- Mo 11am-6pm, Tu 11am-6pm, We 11am-6pm, Th 11am-6pm, Fr 11am-6pm, Sa 11am-6pm, Su 1pm-6pm
Map
Similar Homes in Aiken, SC
Home Values in the Area
Average Home Value in this Area
Property History
| Date | Event | Price | Change | Sq Ft Price |
|---|---|---|---|---|
| 05/16/2025 05/16/25 | For Sale | $319,900 | -- | $110 / Sq Ft |
- 4044 Hartshorn Cir
- 4044 Hartshorn Cir
- 4044 Hartshorn Cir
- 4044 Hartshorn Cir
- 4044 Hartshorn Cir
- 4044 Hartshorn Cir
- 4044 Hartshorn Cir
- 4143 Hartshorn Cir
- 848 Pullman Loop
- 3035 Gobbler Ct
- 194 Bobwhite Dr
- 708 Manitou Cir
- 461 Strutter Trail
- 293 Mansell Park
- 2020 Bonneville Cir
- 551 Burnaby Ct
- 4163 Hartshorn Cir
- 4169 Hartshorn Cir
- 946 Manitou Cir
- 2032 Bonneville Cir
