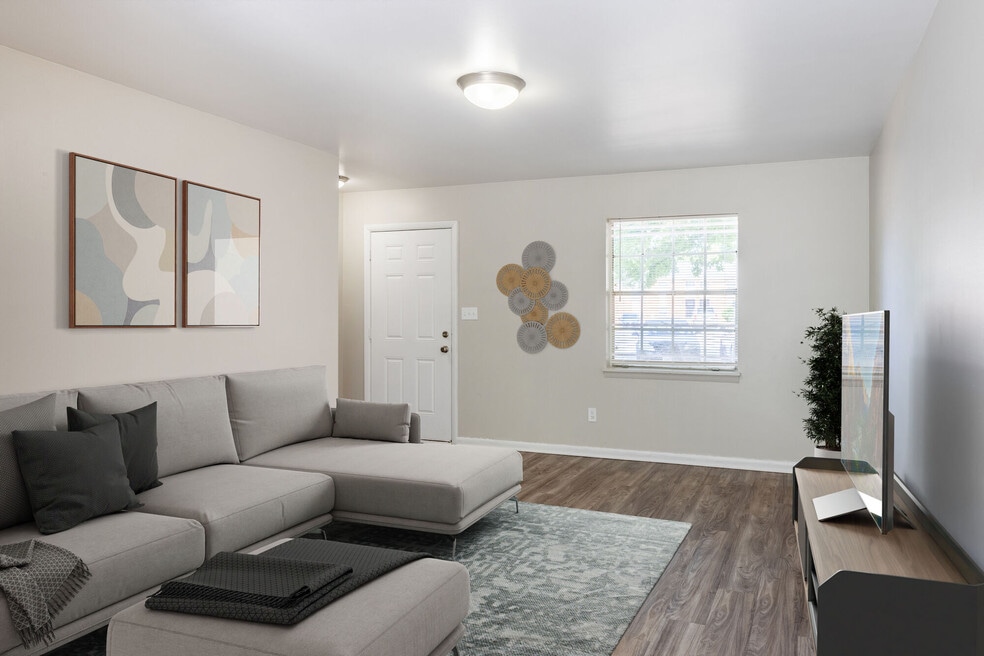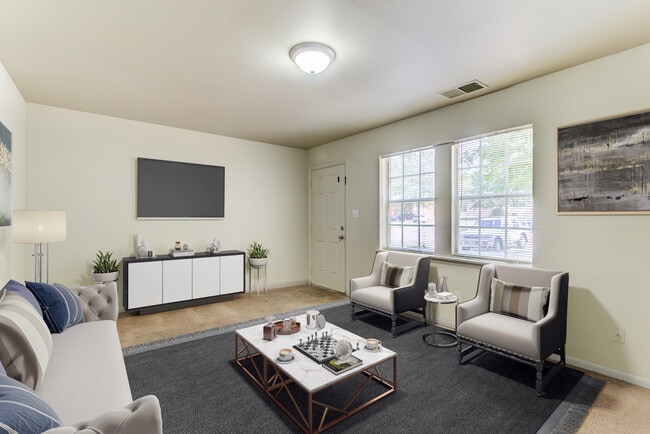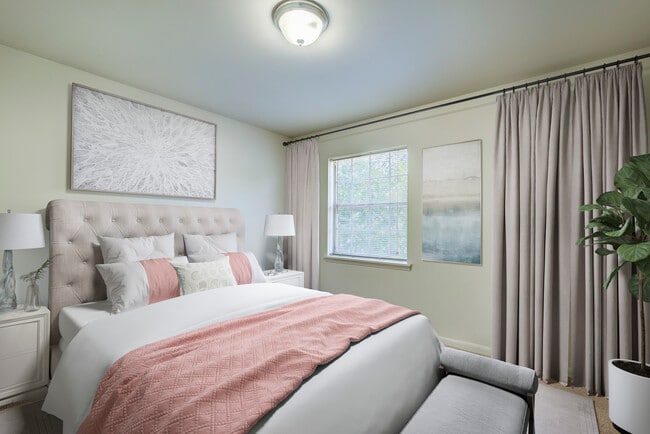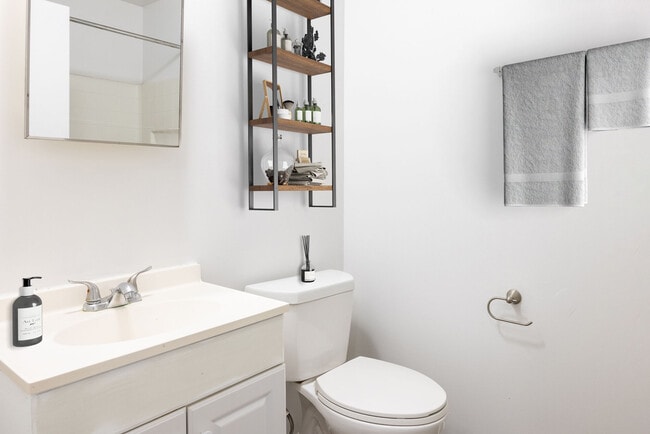About Quadrangle
Quadrangle Townhomes is where high-quality comfort and affordability meet. Offering private entrances, spacious floor plans and some paid utilities, you won’t find a better value for your money when you choose to live at Quadrangle. This community also boasts and onsite management and 24-hour maintenance staff to make sure you’re always happy with your home. With mountainous views and spacious floor plans with patios, Quadrangle offers a peaceful living environment you’ll be glad to call home.

Pricing and Floor Plans
2 Bedrooms
2BED
$1,240-$1,340 total monthly price
2 Beds, 1 Bath, 768 Sq Ft
https://imagescdn.homes.com/i2/DdSQ8qOuucd1IUD9sbCw6qsOB5XpBa_3HSCFSUbqr0Q/116/quadrangle-waynesboro-va.jpg?t=p&p=1
| Unit | Price | Sq Ft | Availability |
|---|---|---|---|
| 1803 | $1,235 | 768 | Now |
| 1308 | $1,235 | 768 | Now |
| 1607 | $1,235 | 768 | Now |
| 1707 | $1,335 | 810 | Now |
| 1204 | $1,335 | 810 | Feb 27 |
3 Bedrooms
3BED
$1,545-$1,760 total monthly price
3 Beds, 2 Baths, 986 Sq Ft
https://imagescdn.homes.com/i2/JuBDn-L_Zv45XxUhDPlq8JzXqS-vIfkYgrXIvt91KAI/116/quadrangle-waynesboro-va-2.jpg?t=p&p=1
| Unit | Price | Sq Ft | Availability |
|---|---|---|---|
| 1507 | $1,540 | 986 | Now |
| 1307 | $1,755 | 986 | Now |
| 1306 | $1,670 | 986 | Apr 13 |
Fees and Policies
The fees below are based on community-supplied data and may exclude additional fees and utilities. Use the Rent Estimate Calculator to determine your monthly and one-time costs based on your requirements.
Utilities And Essentials
One-Time Basics
Pets
Property Fee Disclaimer: Standard Security Deposit subject to change based on screening results; total security deposit(s) will not exceed any legal maximum. Resident may be responsible for maintaining insurance pursuant to the Lease. Some fees may not apply to apartment homes subject to an affordable program. Resident is responsible for damages that exceed ordinary wear and tear. Some items may be taxed under applicable law. This form does not modify the lease. Additional fees may apply in specific situations as detailed in the application and/or lease agreement, which can be requested prior to the application process. All fees are subject to the terms of the application and/or lease. Residents may be responsible for activating and maintaining utility services, including but not limited to electricity, water, gas, and internet, as specified in the lease agreement.
Map
- 1200 5th St
- 0 5th St
- 1200 5th St Unit 1200, 1204, 1208
- 1340 B St
- 317 Ivanhoe Ave
- 313 Ivanhoe Ave
- 309 Ivanhoe Ave
- 644 N Bayard Ave
- 640 N Bayard Ave
- 600 N Bayard Ave
- 425 S Jackson Ave
- 628 N Augusta Ave
- 968 Glencoe Ave
- 813 7th St
- 564 N Bath Ave
- 1625 D St
- 1637 A St
- 445 Kirby Ave
- 143 N Elkin Ave
- 421 N Charlotte Ave
- 1013 B St
- 1388 5th St Unit C
- 600 E Main St
- 600 E Main St Unit 6-1
- 600 E Main St Unit 6-2
- 720 King Ave Unit 5
- 440 Market Ave
- 440 Market Ave
- 424 Willowshire Ct
- 409 Willowshire Ct
- 86 Summercrest Ave
- 357 Windigrove Dr
- 1750 Rosser Ave
- 1750 Rosser Ave Unit 216 TIFFANY DRIVE
- 1750 Rosser Ave Unit 44 BRANDON LADD CIRC
- 1750 Rosser Ave Unit 141A BRANDON LADD CI
- 173 Langley Dr
- 651 Town Center Dr
- 1795 New Hope and Crimora Rd
- 397 Mule Academy Rd






