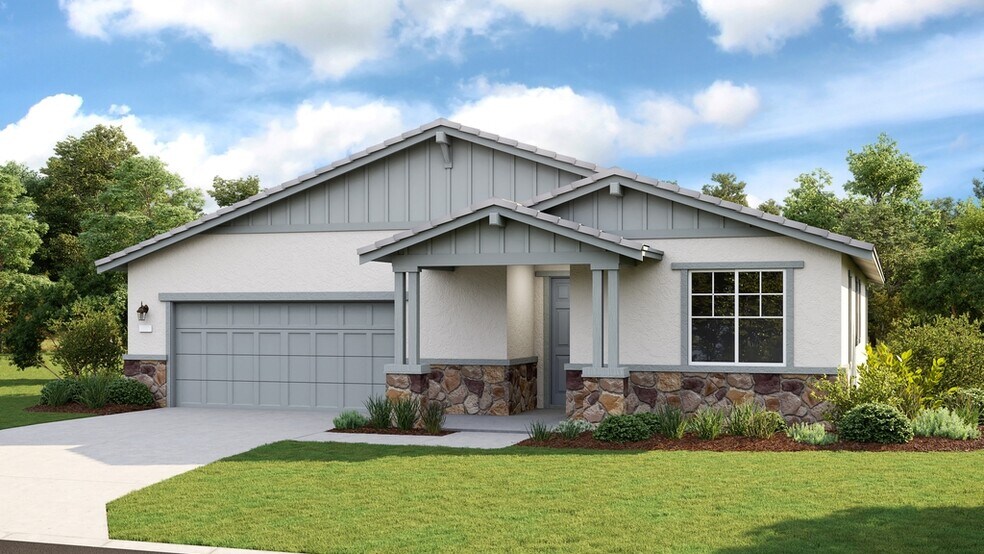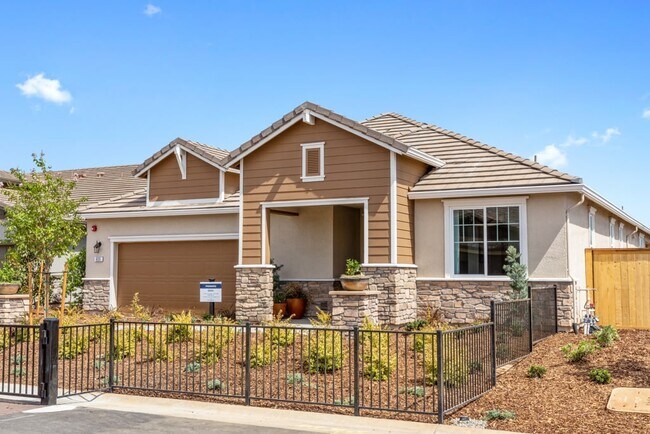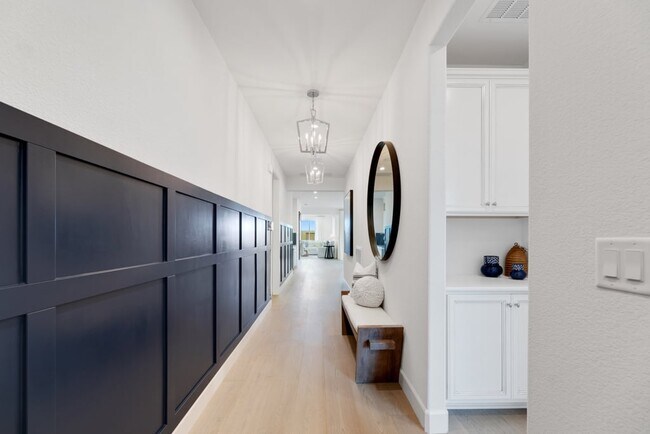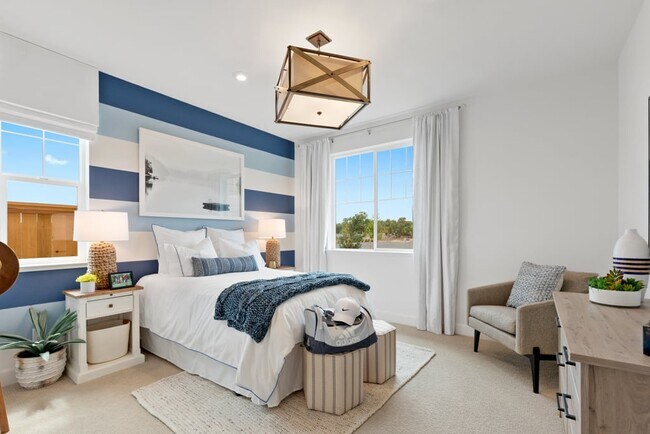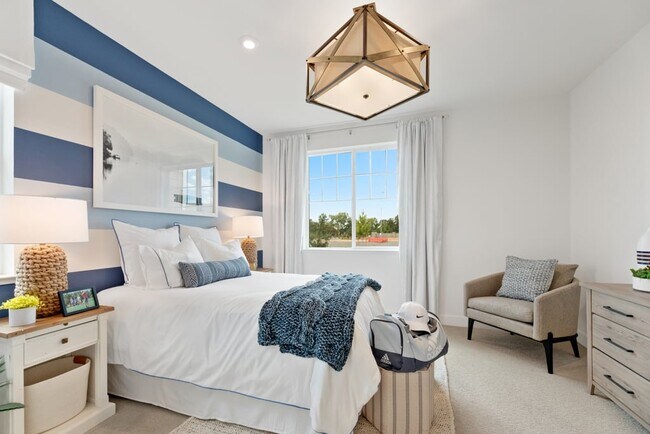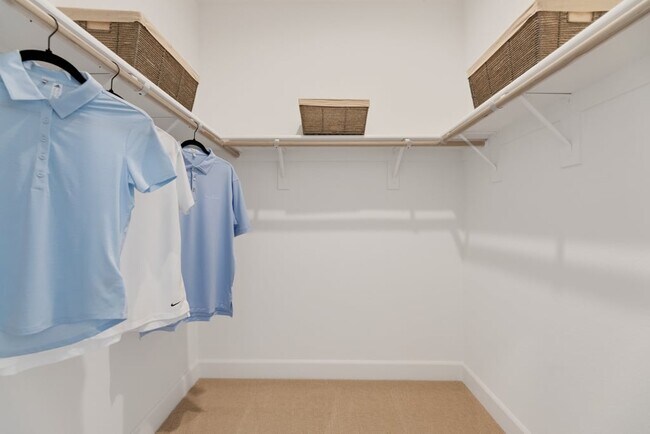
Estimated payment starting at $4,745/month
Highlights
- Concierge
- Active Adult
- Clubhouse
- New Construction
- Primary Bedroom Suite
- Marble Bathroom Countertops
About This Floor Plan
Located in 55+ resort-lifestyle community Esplanade at Turkey Creek, the Quail plan is what dream homes are made of! With 2,363 sq. ft. of living space, 2-3 bedrooms, 2-3.5 bathrooms, and a 2-car garage – there’s plenty of room for storage and extra space. Enter through the welcoming covered porch and into the foyer space, walk past the second bedroom, laundry and you are connected to the designer kitchen with an island that overlooks the dining and great room. The very spacious primary suite includes dual sinks, shower, water closet, walk-in closet. Enjoy your morning cup of coffee in the covered patio area in the primary suite. Options within the Quail plan include adding a covered outdoor living area, optional fireplace in the great room, optional wet bar in the kitchen, optional primary retreat, or bedroom ILO of the flex space. Craft your perfect space within the unique Quail plan!
Sales Office
| Monday |
10:00 AM - 5:00 PM
|
| Tuesday |
10:00 AM - 5:00 PM
|
| Wednesday |
2:00 PM - 5:00 PM
|
| Thursday |
10:00 AM - 5:00 PM
|
| Friday |
10:00 AM - 5:00 PM
|
| Saturday |
10:00 AM - 5:00 PM
|
| Sunday |
10:00 AM - 5:00 PM
|
Home Details
Home Type
- Single Family
Lot Details
- Landscaped
- Sprinkler System
HOA Fees
- $349 Monthly HOA Fees
Parking
- 2 Car Attached Garage
- Front Facing Garage
Home Design
- New Construction
Interior Spaces
- 1-Story Property
- Fireplace
- Smart Doorbell
- Great Room
- Combination Kitchen and Dining Room
- Game Room
- Flex Room
Kitchen
- Walk-In Pantry
- Built-In Oven
- Cooktop
- Built-In Microwave
- Dishwasher
- Stainless Steel Appliances
- ENERGY STAR Qualified Appliances
- Kitchen Island
- Granite Countertops
- Raised Panel Cabinets
- Disposal
- Kitchen Fixtures
Flooring
- Carpet
- Tile
Bedrooms and Bathrooms
- 2 Bedrooms
- Primary Bedroom Suite
- Walk-In Closet
- Powder Room
- 2 Full Bathrooms
- Primary bathroom on main floor
- Marble Bathroom Countertops
- Dual Vanity Sinks in Primary Bathroom
- Private Water Closet
- Bathroom Fixtures
- Bathtub with Shower
- Walk-in Shower
Laundry
- Laundry Room
- Laundry on main level
Home Security
- Smart Lights or Controls
- Smart Thermostat
Utilities
- Air Conditioning
- Programmable Thermostat
- High Speed Internet
- Cable TV Available
Additional Features
- Energy-Efficient Insulation
- Covered Patio or Porch
Community Details
Overview
- Active Adult
Amenities
- Concierge
- Community Fire Pit
- Clubhouse
- Game Room
Recreation
- Tennis Courts
- Pickleball Courts
- Bocce Ball Court
- Community Pool
- Community Spa
- Dog Park
Map
Other Plans in Esplanade at Turkey Creek - Premiers
About the Builder
- Esplanade at Turkey Creek - Premiers
- Esplanade at Turkey Creek - Classics
- Esplanade at Turkey Creek - Cottages
- Esplanade at Turkey Creek - Estates
- 772 Lodge Ln
- Copper Ridge
- 851 Virginiatown Rd
- Turkey Creek Estates
- 521 Hollywood Way
- Cresleigh Havenwood
- 530 5th St
- 784 Cross Creek Ln
- 1400 Whitewater Way
- 1432 Whitewater Way
- 1416 Whitewater Way
- 1408 Whitewater Way
- 1469 Whitewater Way
- 1424 Whitewater Way
- 1047 Slalom Way
- 1624 Trailhead Ln
