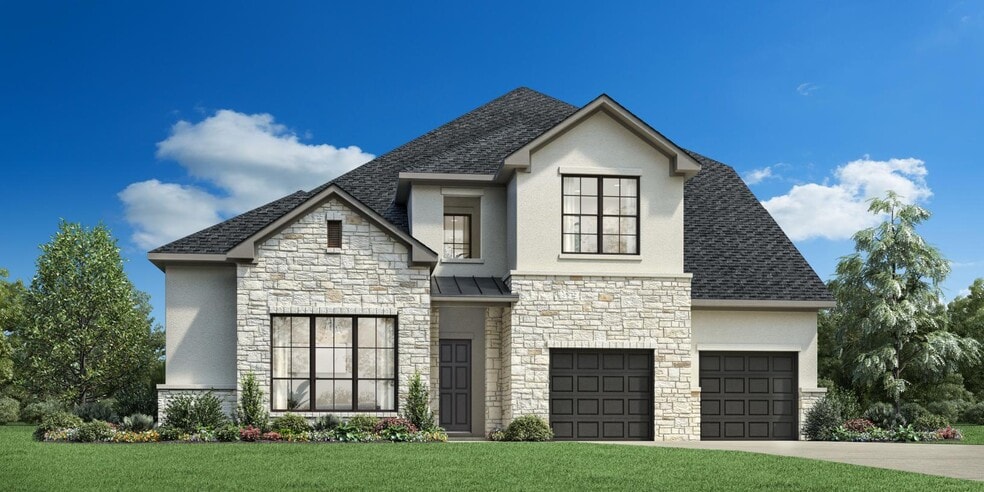
New Braunfels, TX 78130
Estimated payment starting at $3,887/month
Highlights
- New Construction
- River View
- Freestanding Bathtub
- Primary Bedroom Suite
- Community Lake
- Cathedral Ceiling
About This Floor Plan
The Quentin home design delivers impressive style and functionality. The welcoming two-story foyer leads guests past a lovely office into the breathtaking two-story great room with views of a lovely covered patio beyond. Steps from a casual dining area, the kitchen is ideally equipped with a spacious island with breakfast bar, a walk-in pantry, and wraparound counters and cabinets. Retreat to tranquility in the primary bedroom, enhanced by a cathedral ceiling, a walk-in closet, and a relaxing bath that highlights dual vanities, a luxurious shower, a private water closet, and linen storage. Upstairs, an expansive loft and media room offer versatile entertaining options. There are also two secondary bedrooms, one with a walk-in closet and a private bath, the other with a walk-in closet and a shared hall bath. Other desirable features include a first-floor powder room and secondary bedroom suite, centrally located laundry, an everyday entry, and extra storage throughout.
Builder Incentives
Take the first step toward a new home in 2026. Learn about limited-time incentives* available 12/6/25-1/4/26 and choose from a wide selection of move-in ready homes, homes nearing completion, or home designs ready to be built for you.
Sales Office
| Monday |
10:00 AM - 6:00 PM
|
| Tuesday |
2:00 PM - 6:00 PM
|
| Wednesday - Saturday |
10:00 AM - 6:00 PM
|
| Sunday |
12:00 PM - 6:00 PM
|
Home Details
Home Type
- Single Family
Parking
- 3 Car Attached Garage
- Front Facing Garage
- Tandem Garage
Home Design
- New Construction
Interior Spaces
- 2-Story Property
- Tray Ceiling
- Cathedral Ceiling
- Formal Entry
- Great Room
- Combination Kitchen and Dining Room
- Home Office
- Loft
- Flex Room
- River Views
Kitchen
- Walk-In Pantry
- Built-In Microwave
- Dishwasher
- Kitchen Island
Flooring
- Carpet
- Vinyl
Bedrooms and Bathrooms
- 4 Bedrooms
- Primary Bedroom on Main
- Primary Bedroom Suite
- Walk-In Closet
- Powder Room
- Primary bathroom on main floor
- Dual Vanity Sinks in Primary Bathroom
- Private Water Closet
- Freestanding Bathtub
- Bathtub with Shower
- Walk-in Shower
Laundry
- Laundry Room
- Washer and Dryer
Outdoor Features
- Covered Patio or Porch
Utilities
- Central Heating and Cooling System
- ENERGY STAR Qualified Water Heater
Community Details
Overview
- Community Lake
Recreation
- Pickleball Courts
- Community Playground
- Park
Map
Move In Ready Homes with this Plan
Other Plans in Legacy at Lake Dunlap
About the Builder
- Legacy at Lake Dunlap
- Legacy at Lake Dunlap - 40'
- Legacy at Lake Dunlap
- 0 46 Hwy
- Legacy at Lake Dunlap - 40ft. lots
- Legacy at Lake Dunlap - 40ft. lots - (A)
- 1526 -1530 Arndt Rd
- 1507 Upwell Creek
- 1520 Upwell Creek
- Willowbrook - 50' Homesites - 3 Car Garage Standard
- Willowbrook - 40' Homesites
- 231 Clear Springs Dr
- 1514 Saddleback Run
- 2050 Newforest Peak
- 2070 Newforest Peak
- 2074 Newforest Peak
- 308 Alysia Cir
- Weltner Farms
- 1633 Saddleback Run
- 1637 Saddleback Run
