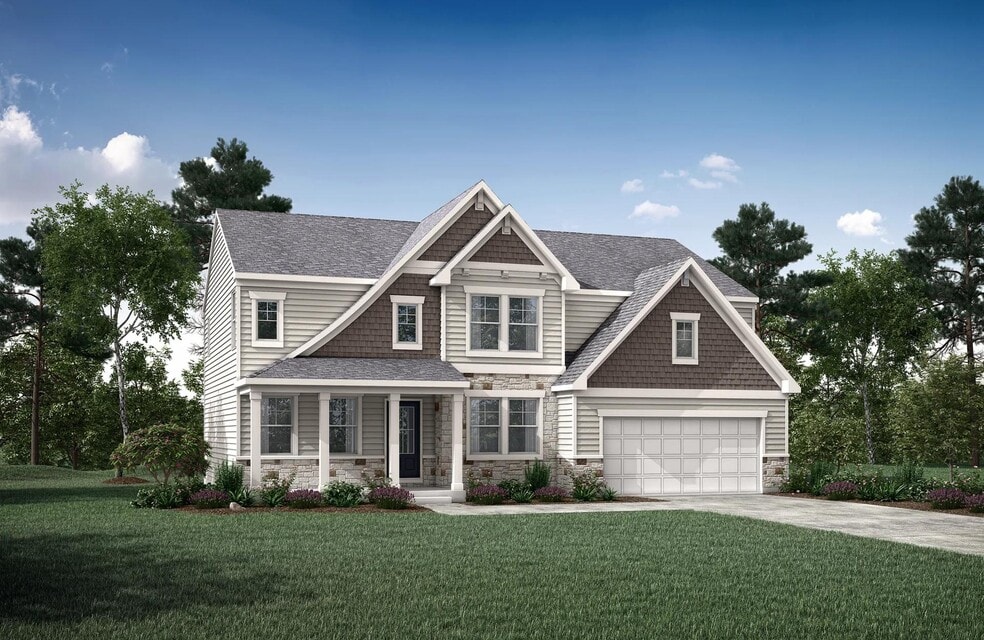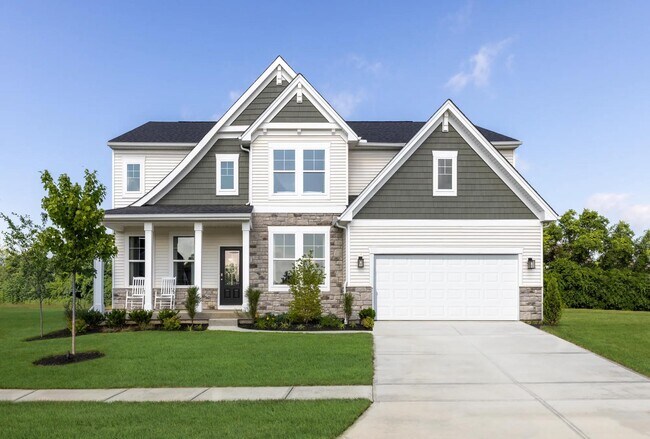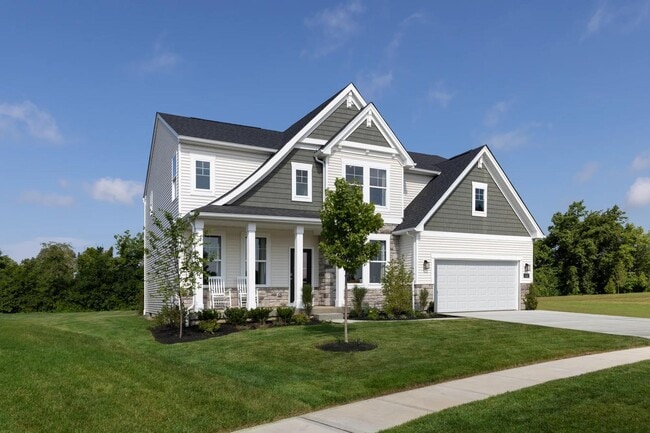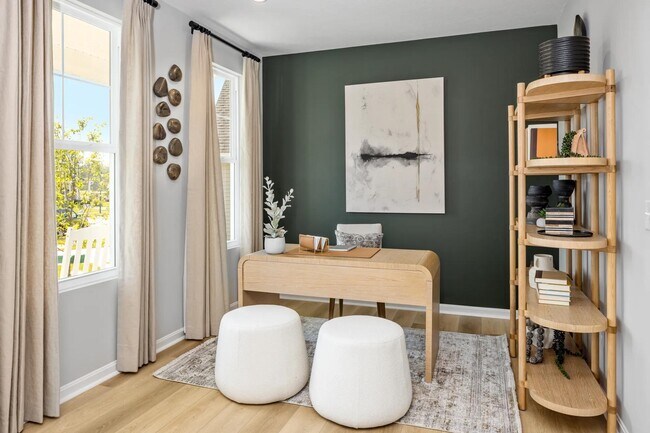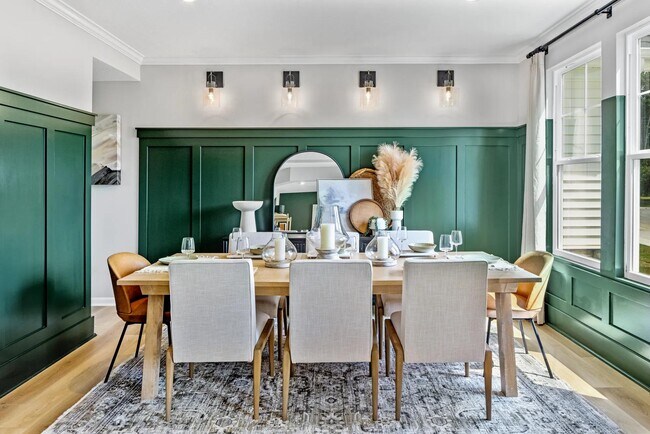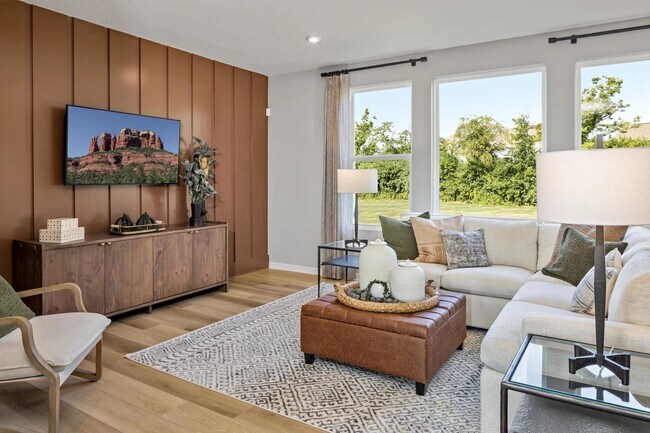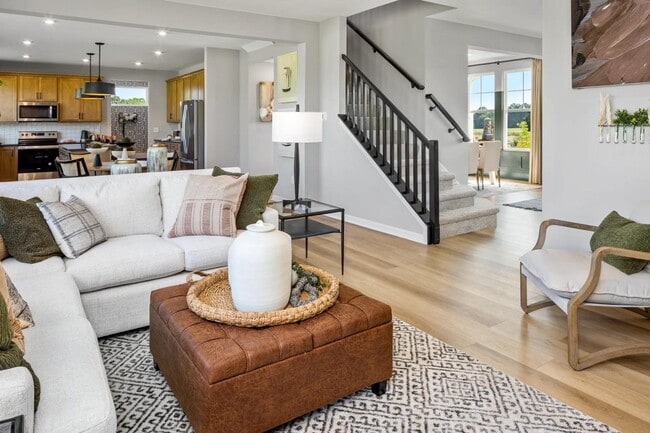
Independence, KY 41051
Estimated payment starting at $3,017/month
Highlights
- New Construction
- Primary Bedroom Suite
- Game Room
- Fort Wright Elementary School Rated A-
- No HOA
- Home Office
About This Floor Plan
Open space and clean, modern lines characterize the Quentin floor plan, giving you that refreshed, rejuvenated feeling that home is supposed to. The study just off the main foyer is perfect for working from home. Step up the elegance in the dining room with the tray ceiling option, if you like. The spacious family room offers a comfy optional corner fireplace. The breakfast room and kitchen flow easily from the family room, reflecting how families really live today. The upstairs landing opens into the bonus room with four generous bedrooms, including the plush owner's suite, wrapping around it. All bedrooms have considerable walk-in closets and the owner's bath has the optional luxurious garden tub. And what's not to like about the upstairs laundry? For even more space, consider finishing the lower level to include an enormous recreation room and den.
Sales Office
| Monday |
12:00 PM - 6:00 PM
|
| Tuesday - Saturday |
11:00 AM - 6:00 PM
|
| Sunday |
12:00 PM - 6:00 PM
|
Home Details
Home Type
- Single Family
Parking
- 2 Car Attached Garage
- Front Facing Garage
Home Design
- New Construction
Interior Spaces
- 2-Story Property
- Fireplace
- Formal Dining Room
- Home Office
- Game Room
Kitchen
- Walk-In Pantry
- Kitchen Island
Bedrooms and Bathrooms
- 4 Bedrooms
- Primary Bedroom Suite
- Walk-In Closet
- Powder Room
- Private Water Closet
- Soaking Tub
- Walk-in Shower
Laundry
- Laundry Room
- Laundry on upper level
Outdoor Features
- Covered Patio or Porch
Community Details
Overview
- No Home Owners Association
Recreation
- Community Playground
- Trails
Map
Other Plans in Sherbourne - Sherbourne Summits
About the Builder
- Sherbourne - Sherbourne Summits
- 1443 Shirepeak Way
- Southwick - The Villas
- 1211-A Mockingbird Ct
- Tuscany - Designer Collection
- Tuscany - Paired Patio Homes Collection
- Siena at Tuscany - Gallery II Collection
- 2983 Ambrosia Way Unit Lot 3
- 2981 Ambrosia Way
- 3850 Turkeyfoot Rd
- 1479 Hands Pike
- 4102 Willowview Dr
- 4101 Willowview Dr
- 4106 Willowview Dr
- Hickory Valley
- 137 Lyndale Rd
- 4801 Pride Pkwy
- 6500 Julia Meadow
- Meadows at Grand Garden
- Woods at Lakefield
