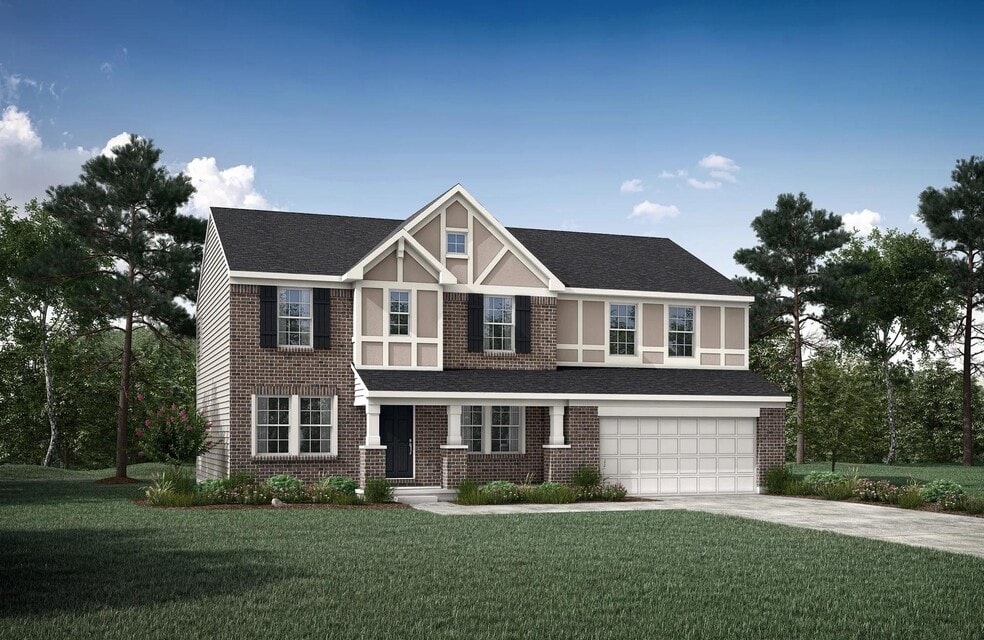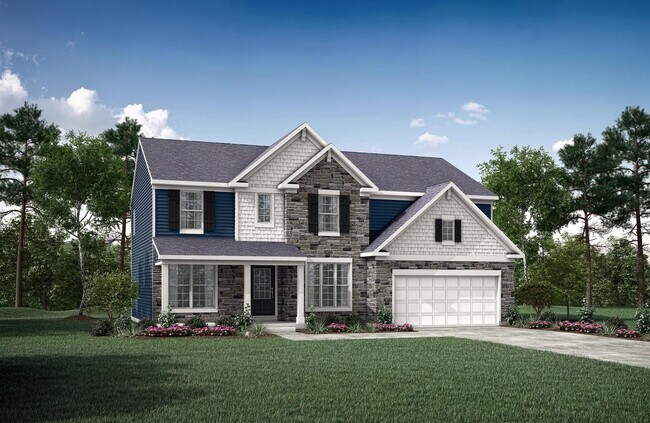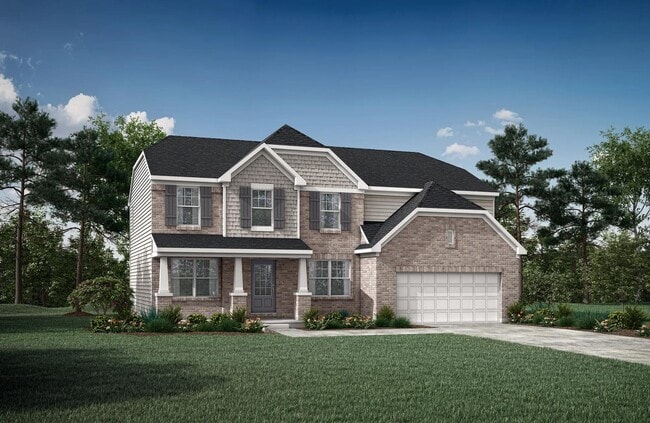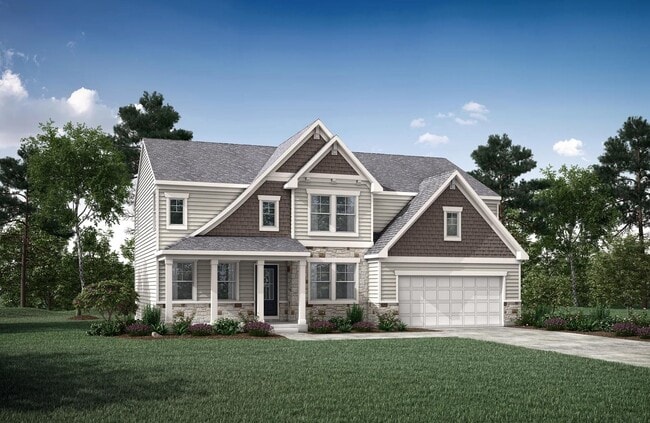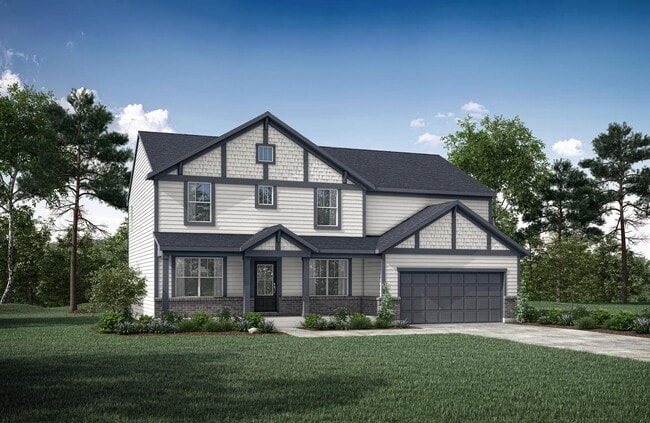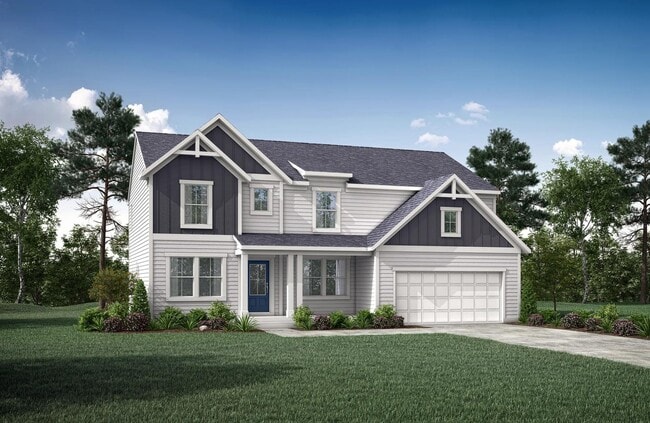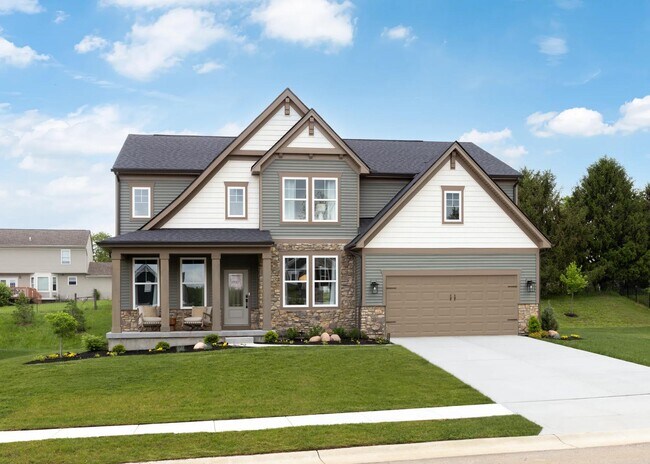
Independence, KY 41051
Estimated payment starting at $2,827/month
Highlights
- New Construction
- Primary Bedroom Suite
- Lawn
- Kenton Elementary School Rated A-
- Granite Countertops
- No HOA
About This Floor Plan
Open space and clean, modern lines characterize the Quentin floor plan, giving you that refreshed, rejuvenated feeling that home is supposed to. The study just off the main foyer is perfect for working from home. Step up the elegance in the dining room with the tray ceiling option, if you like. The spacious family room offers a comfy optional corner fireplace. The breakfast room and kitchen flow easily from the family room, reflecting how families really live today. The upstairs landing opens into the bonus room with four generous bedrooms, including the plush owner's suite, wrapping around it. All bedrooms have considerable walk-in closets and the owner's bath has the optional luxurious garden tub. And what's not to like about the upstairs laundry? For even more space, consider finishing the lower level to include an enormous recreation room and den.
Sales Office
| Monday |
12:00 PM - 6:00 PM
|
| Tuesday - Saturday |
11:00 AM - 6:00 PM
|
| Sunday |
12:00 PM - 6:00 PM
|
Home Details
Home Type
- Single Family
Lot Details
- Lawn
Parking
- 2 Car Attached Garage
- Front Facing Garage
Home Design
- New Construction
Interior Spaces
- 2-Story Property
- Tray Ceiling
- Ceiling Fan
- Fireplace
- Family Room
- Dining Room
- Home Office
- Game Room
Kitchen
- Breakfast Bar
- Walk-In Pantry
- Dishwasher
- Kitchen Island
- Granite Countertops
- White Kitchen Cabinets
Flooring
- Carpet
- Vinyl
Bedrooms and Bathrooms
- 4 Bedrooms
- Primary Bedroom Suite
- Walk-In Closet
- Powder Room
- Soaking Tub
- Bathtub with Shower
- Walk-in Shower
Laundry
- Laundry Room
- Laundry on upper level
Utilities
- Central Heating and Cooling System
- Wi-Fi Available
- Cable TV Available
Community Details
Overview
- No Home Owners Association
- Greenbelt
Recreation
- Trails
Map
Other Plans in Stonewater - Stonewater Reserve
About the Builder
- Stonewater - Stonewater Reserve
- Stonewater
- 11079 Woodmont Way
- 1368 Independence Rd
- 1422 Greenoaks Dr
- Greenbrook - Maple Street Collection
- Williams Woods
- 56 Apple Dr
- 11553 Allaire Ct
- 11556 Allaire Ct
- The Greens of Glenhurst
- Meadow Cove
- 10724 Melbury Ct Unit 287GL
- 10694 Melbury Ct Unit 306GL
- 10690 Melbury Ct Unit 305GL
- Meadow Glen - Maple Street Collection
- 11662 Taylor Mill Rd Unit LOT 12 LAKEVIEW
- 11662 Taylor Mill Rd Unit LOT 10 LAKEVIEW
- 11662 Taylor Mill Rd Unit LOT 9
- 11568 Taylor Mill Unit LOT 8
