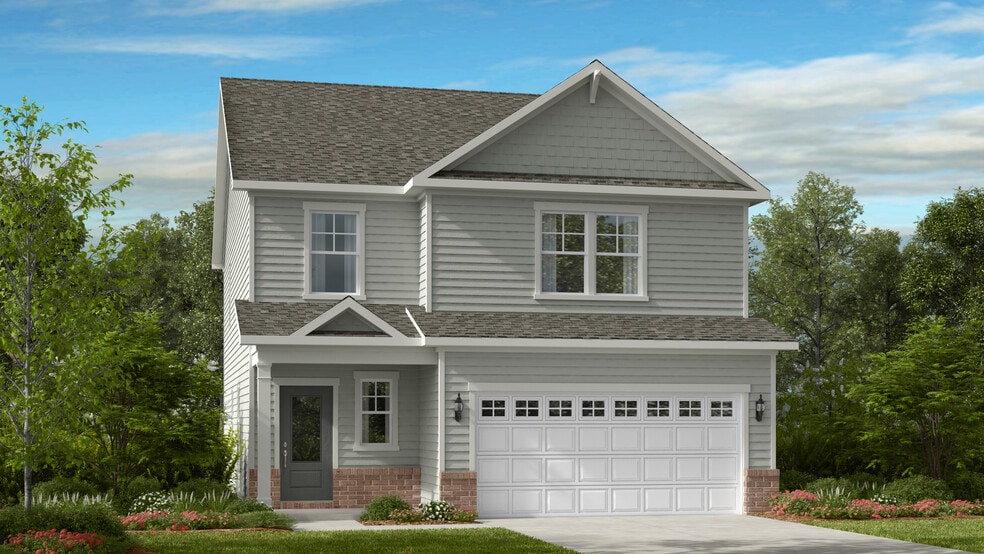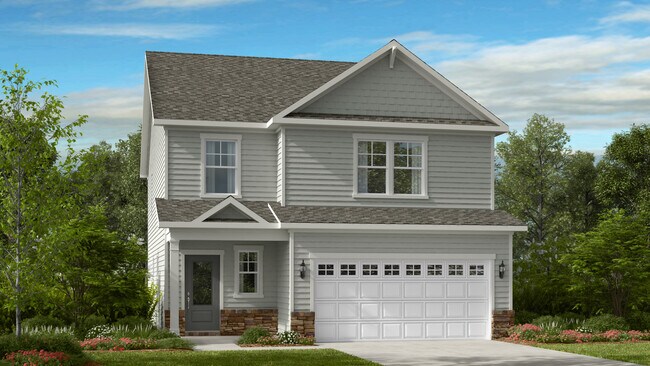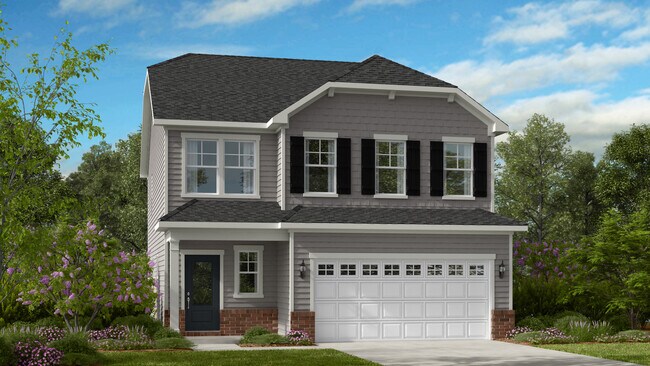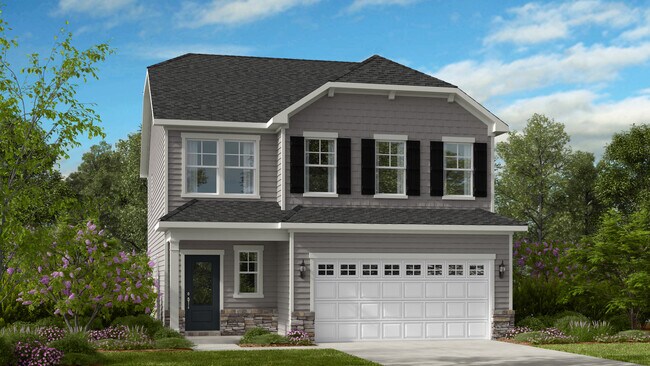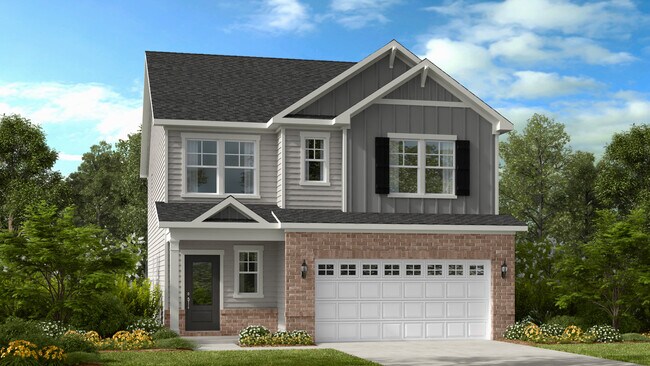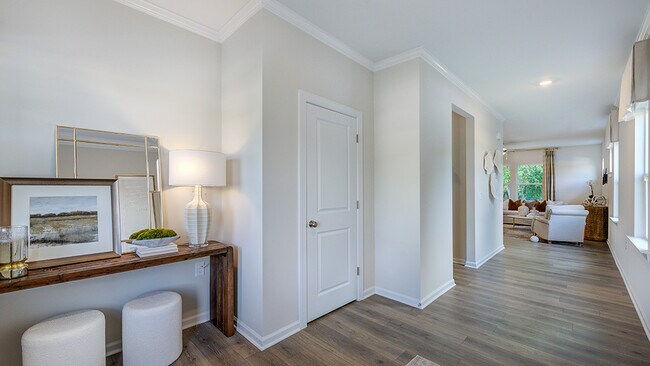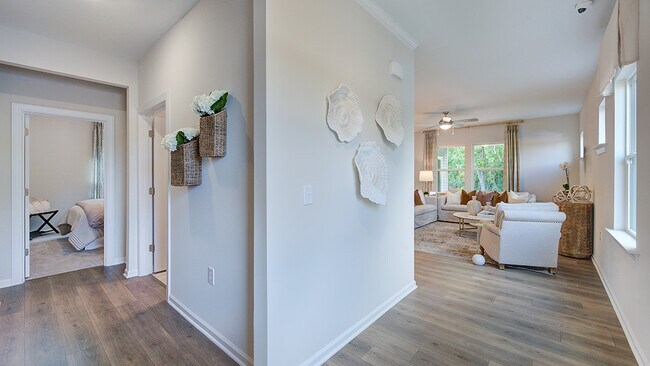
Estimated payment starting at $2,568/month
Highlights
- New Construction
- Loft
- Lawn
- Primary Bedroom Suite
- Granite Countertops
- Pickleball Courts
About This Floor Plan
Enjoy the combination of comfort and style that makes the Quincy floor plan ideal for you and your family. An open concept layout connects the kitchen, dining area and gathering room, perfect for entertaining. For your convenience, a sunroom can be added to expand your entertainment area. The flex space can be converted to a guest room, with a full bathroom. The second floor offers you a very spacious owner's suite and 3 secondary bedrooms, a secondary bathroom, a centrally located laundry room, and a cozy loft. The owner's suite is a private oasis featuring a walk-in shower, 2 sinks, and a very spacious walk-in closet. The two-car garage is the perfect complement to this very thoughtful floor plan.
Builder Incentives
Sales Office
| Monday - Tuesday |
10:00 AM - 5:00 PM
|
| Wednesday |
1:00 PM - 5:00 PM
|
| Thursday - Saturday |
10:00 AM - 5:00 PM
|
| Sunday |
1:00 PM - 5:00 PM
|
Home Details
Home Type
- Single Family
HOA Fees
- $95 Monthly HOA Fees
Parking
- 2 Car Attached Garage
- Front Facing Garage
Home Design
- New Construction
Interior Spaces
- 2,681-2,826 Sq Ft Home
- 2-Story Property
- Formal Entry
- Smart Doorbell
- Dining Room
- Loft
- Flex Room
- Smart Thermostat
Kitchen
- Eat-In Kitchen
- Kitchen Island
- Granite Countertops
- Disposal
Flooring
- Carpet
- Vinyl
Bedrooms and Bathrooms
- 4-5 Bedrooms
- Primary Bedroom Suite
- Walk-In Closet
- Powder Room
- Dual Vanity Sinks in Primary Bathroom
- Private Water Closet
- Bathtub with Shower
- Walk-in Shower
Laundry
- Laundry Room
- Laundry on upper level
Utilities
- Air Conditioning
- Smart Home Wiring
- Cable TV Available
Additional Features
- Energy-Efficient Insulation
- Lawn
Community Details
Overview
- Association fees include ground maintenance
Recreation
- Pickleball Courts
- Community Playground
- Park
- Trails
Map
Move In Ready Homes with this Plan
Other Plans in Eagle Trace
About the Builder
Frequently Asked Questions
- Eagle Trace
- Wendell Ridge
- 7264 Hunt Valley Trail
- 7240 Shawan Rd
- Maggie Way
- Grove at Gin Branch - Southern
- Grove at Gin Branch - Grove At Gin Branch
- 22 Slocum Dr
- 6845 Latigo Ln
- 103 Slocum Dr
- 305 Slocum Dr
- 326 Slocum Dr
- Magnolia Townes
- 357 Slocum Dr
- 1205 Wendell Falls Pkwy
- Hollybrook - The Meadows
- Hollybrook - The Glen
- 0 Pleasants Rd
- Browning Mill
- 1753 Eagle Rock Rd
Ask me questions while you tour the home.
