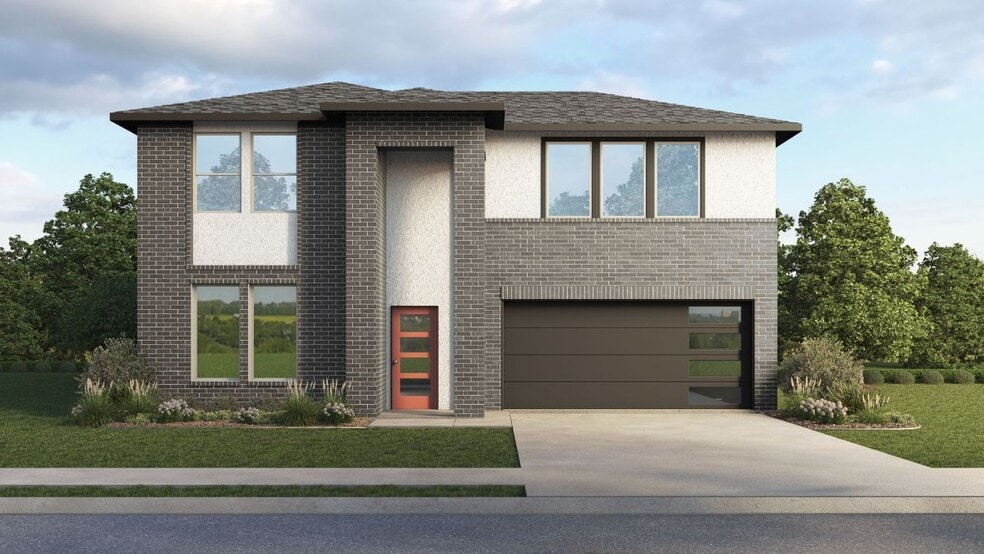
Estimated payment starting at $3,135/month
Highlights
- New Construction
- Attic
- Game Room
- Gourmet Kitchen
- Granite Countertops
- Home Office
About This Floor Plan
Discover the Quincy floor plan, a stunning two-story home in The Preserves at the Forum in Grand Prairie, TX. Designed for modern living, this 4-bedroom, 3-bathroom home offers the perfect blend of style, space, and functionality. Step inside to find an open-concept layout, featuring a gourmet kitchen with a large island, walk-in pantry, and stainless steel appliances—perfect for entertaining. The family and dining rooms flow seamlessly, creating a warm, inviting space. A private study at the front of the home makes working from home effortless. The primary suite on the main level boasts a spacious walk-in closet and a spa-like en-suite bathroom. A second bedroom and bath on the first floor provide flexibility for guests or multi-generational living. Upstairs, two additional bedrooms, a full bath, and a game room offer plenty of space for relaxation and fun. With a covered patio, energy-efficient features, and a two-car garage, the Quincy plan is designed for modern families. Enjoy easy access to shopping, dining, and top-rated schools in Grand Prairie. Don’t miss your chance to own this incredible new home in The Preserves at the Forum!
Sales Office
| Monday |
1:00 PM - 6:00 PM
|
| Tuesday |
10:00 AM - 6:00 PM
|
| Wednesday |
10:00 AM - 6:00 PM
|
| Thursday |
10:00 AM - 6:00 PM
|
| Friday |
10:00 AM - 6:00 PM
|
| Saturday |
10:00 AM - 6:00 PM
|
| Sunday |
1:00 PM - 6:00 PM
|
Home Details
Home Type
- Single Family
Lot Details
- Landscaped
- Sprinkler System
Parking
- 2 Car Attached Garage
- Front Facing Garage
Home Design
- New Construction
- Multigenerational Home
Interior Spaces
- 2-Story Property
- Ceiling Fan
- Smart Doorbell
- Family Room
- Dining Room
- Home Office
- Game Room
- Smart Thermostat
- Washer and Dryer Hookup
- Attic
Kitchen
- Gourmet Kitchen
- Walk-In Pantry
- Built-In Microwave
- Ice Maker
- Dishwasher: Dishwasher
- Stainless Steel Appliances
- Kitchen Island
- Granite Countertops
- Quartz Countertops
- Flat Panel Kitchen Cabinets
- Disposal
Flooring
- Carpet
- Laminate
- Vinyl
Bedrooms and Bathrooms
- 4 Bedrooms
- Walk-In Closet
- 3 Full Bathrooms
- Quartz Bathroom Countertops
- Walk-in Shower
- Ceramic Tile in Bathrooms
Utilities
- Air Conditioning
- Heating Available
- Programmable Thermostat
- Smart Home Wiring
- Tankless Water Heater
Additional Features
- Energy-Efficient Insulation
- Covered Patio or Porch
Map
Move In Ready Homes with this Plan
Other Plans in The Preserve at Forum
About the Builder
- The Preserve at Forum
- 2426 Starlight St
- 2310 Rise Ridge Rd
- 2438 Starlight St
- 2402 Ascent Ln
- Midtown GP
- 1926 Mayfield Rd
- 15228 Mariachi Rd
- 15213 Dance Hall Dr
- Tribeca Townhomes
- 1161 W Warrior Trail
- Villas at Bardin
- 2904 S Carrier Pkwy
- 3900 S Robinson Rd
- 810 Premier Pkwy
- 1200 W Pioneer Pkwy
- 1203 Bold Forbes Dr
- 2600 E Park Row Dr
- 11 Delano Ct
- 1959 E Arkansas Ln
