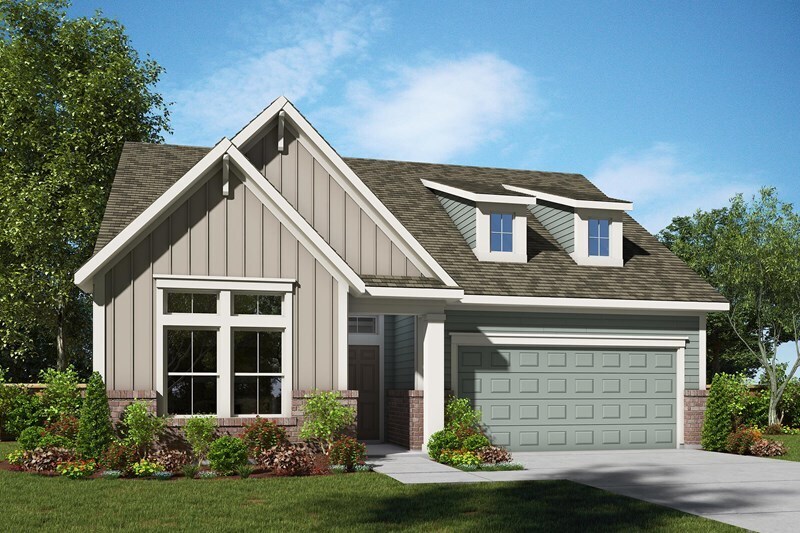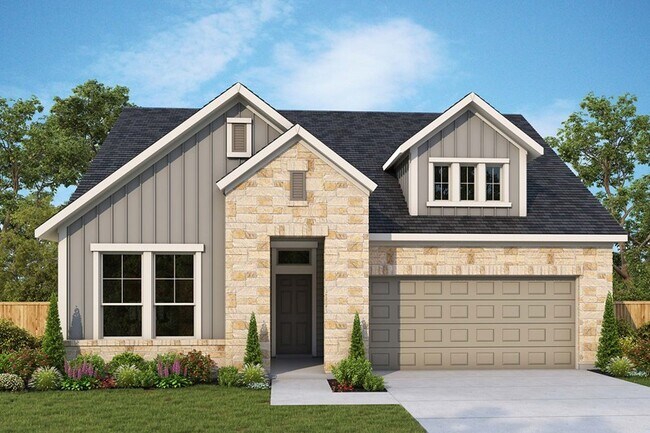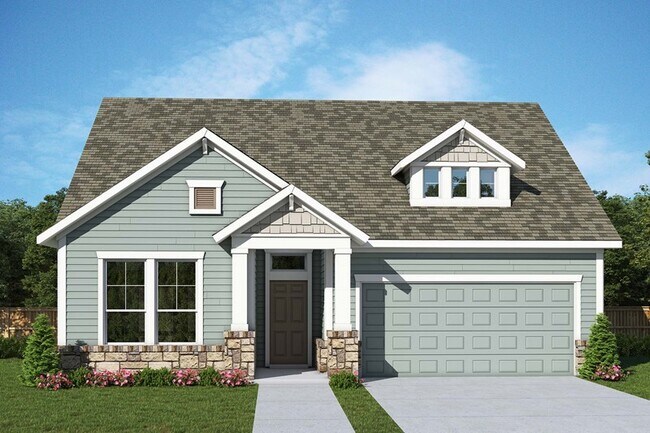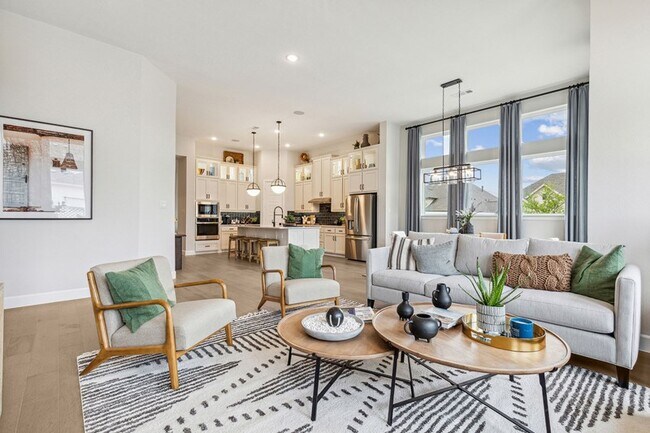
Estimated payment starting at $3,680/month
Highlights
- Health Club
- Waterpark
- On-Site Retail
- Walsh Elementary School Rated A
- Yoga or Pilates Studio
- New Construction
About This Floor Plan
Enjoy the inspired and distinguished lifestyle advantages of The Raddington by David Weekley floor plan. Birthday cakes, pristine dinners, and shared memories of holiday meal prep all begin in the masterpiece kitchen. The open family and dining spaces offer an impeccable setting to host picture-perfect memories and brilliant social gatherings. Treat yourself to the everyday comfort of your refined Owner’s Retreat, featuring an en suite bathroom and a sizable walk-in closet. The open study presents a versatile interior design opportunity. A guest suite and two spare bedrooms ensure that every member of your family will have a beautiful place to make their own. Start Creating Your Dream Home with this sophisticated and serene new home in the Aledo, Texas, community of Walsh.
Builder Incentives
Save Up To $20,000 in Dallas/Ft. Worth. Offer valid January, 1, 2026 to January, 1, 2027.
Rates as Low as 4.99% in Dallas/Ft. Worth. Offer valid January, 1, 2026 to April, 1, 2026.
David Weekley Homes has been recognized as the top builder in Dallas/Ft. Worth! Offer valid May, 23, 2025 to April, 30, 2026.
Sales Office
| Monday - Saturday |
9:00 AM - 6:00 PM
|
| Sunday |
12:00 PM - 6:00 PM
|
Home Details
Home Type
- Single Family
HOA Fees
- $215 Monthly HOA Fees
Parking
- 3 Car Attached Garage
- Front Facing Garage
- Tandem Garage
Home Design
- New Construction
Interior Spaces
- 2,346-2,488 Sq Ft Home
- 1-Story Property
- Mud Room
- Family Room
- Dining Area
- Den
- Home Security System
- Basement
Kitchen
- Walk-In Pantry
- Built-In Oven
- Cooktop
- Built-In Microwave
- Built-In Refrigerator
- Ice Maker
- Dishwasher
- Stainless Steel Appliances
- Kitchen Island
- Granite Countertops
- Tiled Backsplash
- Flat Panel Kitchen Cabinets
- Disposal
Flooring
- Carpet
- Tile
Bedrooms and Bathrooms
- 4 Bedrooms
- Primary Bedroom Suite
- Walk-In Closet
- 3 Full Bathrooms
- Primary bathroom on main floor
- Marble Bathroom Countertops
- Dual Vanity Sinks in Primary Bathroom
- Private Water Closet
- Freestanding Bathtub
- Walk-in Shower
- Ceramic Tile in Bathrooms
Laundry
- Laundry Room
- Laundry on main level
- Washer and Dryer Hookup
Eco-Friendly Details
- Energy-Efficient Insulation
- ENERGY STAR Certified Homes
Outdoor Features
- Covered Patio or Porch
Utilities
- SEER Rated 13-15 Air Conditioning Units
- Programmable Thermostat
- PEX Plumbing
- Tankless Water Heater
Community Details
Overview
- Community Lake
- Greenbelt
Amenities
- Community Garden
- Community Fire Pit
- On-Site Retail
- Restaurant
- Clubhouse
- Community Center
- Amenity Center
- Planned Social Activities
Recreation
- Crystal Lagoon
- Health Club
- Yoga or Pilates Studio
- Tennis Courts
- Baseball Field
- Community Basketball Court
- Volleyball Courts
- Community Playground
- Waterpark
- Community Pool
- Splash Pad
- Fishing
- Fishing Allowed
- Park
- Tot Lot
- Dog Park
- Recreational Area
- Trails
Map
Other Plans in Walsh - Classic
About the Builder
- Walsh - Classic
- Walsh - Cottage
- Walsh - Walsh Ranch 60'
- Walsh - Walsh Ranch 70'
- Walsh - 60ft. lots
- Walsh
- Walsh - Presidential Series
- Morningstar
- Palmilla Springs - 50's
- Morningstar
- Carrell Hills
- Vista West
- 4513 Fair Creek Terrace
- Morningstar - Trophy Series - Lot 50'
- TBD White Settlement Rd
- 332 Hillcroft Rd
- 304 Torreon Dr
- 104 Jenson Dr
- The Enclave at Parks of Aledo
- 9936 Southview Rd






