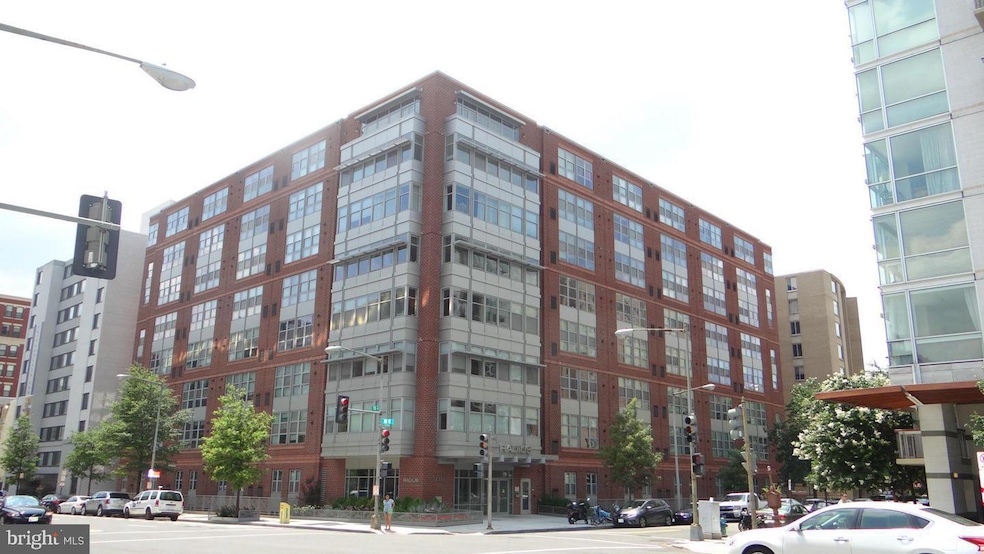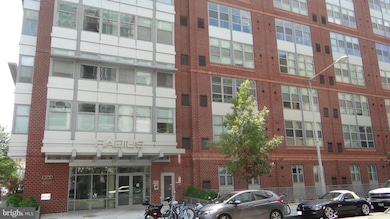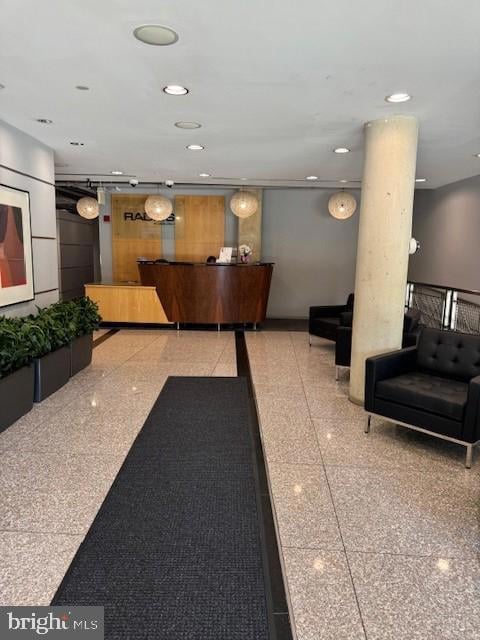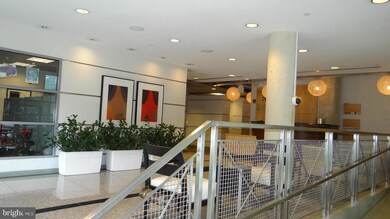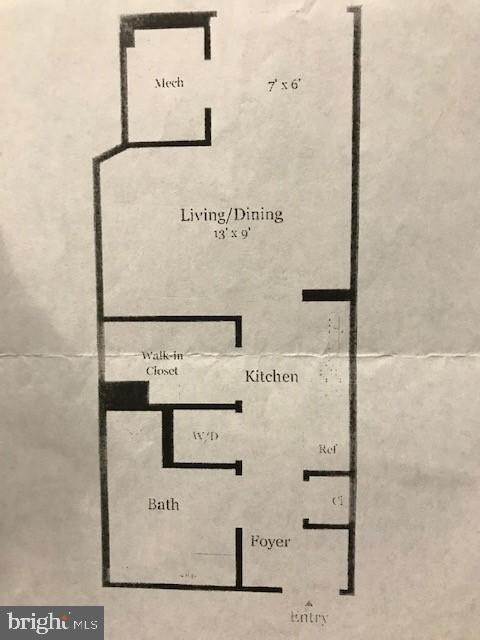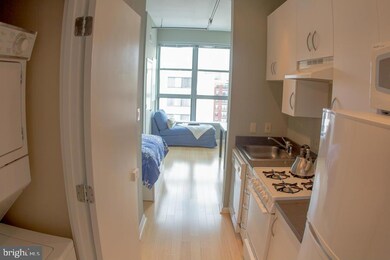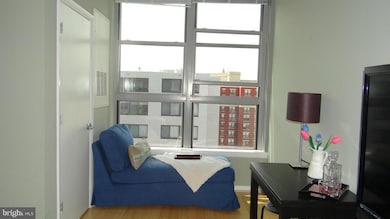Radius Condos 1300 N St NW Unit 812 Washington, DC 20005
Logan Circle NeighborhoodHighlights
- Concierge
- Fitness Center
- City View
- Thomson Elementary School Rated A-
- 24-Hour Security
- 4-minute walk to Logan Circle
About This Home
Bright Studio at "The Radius" located in Logan Circle, South-facing unit, w/10 ft+ ceiling, Bamboo hardwood floor, huge custom designed Walk-in Closet. Dishwasher, Washer/Dryer in-unit. Kitchen with Azdiaq Counter. Building offers: GYM, party room with common area, patio, Concierge service is available include package handling, business center. Minutes to Metro, shops & Restaurants. $350 moving fee, non-refundable (M-F). $450 moving fee, non-refundable (Saturday). $500 deposit refundable for reserve elevator for moving. NEED TO RESERVE ELEVATOR FOR MOVE IN. RESTRICTED DAYS AND TIME.
Condo Details
Home Type
- Condominium
Est. Annual Taxes
- $2,248
Year Built
- Built in 2004
Parking
- On-Street Parking
Home Design
- Brick Exterior Construction
Interior Spaces
- 1 Full Bathroom
- 354 Sq Ft Home
- Property has 1 Level
- Open Floorplan
- Double Pane Windows
- Efficiency Studio
- City Views
Kitchen
- Gas Oven or Range
- Microwave
- Dishwasher
Laundry
- Laundry in unit
- Stacked Washer and Dryer
Accessible Home Design
- Level Entry For Accessibility
Utilities
- Forced Air Heating and Cooling System
- Electric Water Heater
- Cable TV Available
Listing and Financial Details
- Residential Lease
- Security Deposit $1,950
- $350 Move-In Fee
- Tenant pays for cable TV, electricity, gas, insurance, light bulbs/filters/fuses/alarm care, minor interior maintenance, sewer, all utilities, water, windows/screens
- The owner pays for association fees, real estate taxes
- Rent includes common area maintenance, community center, grounds maintenance, hoa/condo fee, party room, recreation facility
- No Smoking Allowed
- 12-Month Min and 24-Month Max Lease Term
- Available 8/1/25
- $55 Application Fee
- $100 Repair Deductible
- Assessor Parcel Number 0245//2336
Community Details
Overview
- No Home Owners Association
- $500 Elevator Use Fee
- Association fees include common area maintenance, custodial services maintenance, exterior building maintenance, management, snow removal, taxes, trash
- Mid-Rise Condominium
- The Radius Community
- Old City #2 Subdivision
Amenities
- Concierge
- Fax or Copying Available
- Community Center
- Meeting Room
- Party Room
- Elevator
Recreation
Pet Policy
- No Pets Allowed
Security
- 24-Hour Security
- Front Desk in Lobby
Map
About Radius Condos
Source: Bright MLS
MLS Number: DCDC2204352
APN: 0245-2336
- 1300 N St NW Unit 817
- 1300 N St NW Unit 6
- 1239 Vermont Ave NW Unit 902
- 1239 Vermont Ave NW Unit 401
- 1239 Vermont Ave NW Unit 408
- 1239 Vermont Ave NW Unit 602
- 1239 Vermont Ave NW Unit 410
- 1245 13th St NW Unit 101
- 1245 13th St NW Unit P43
- 1245 13th St NW Unit 516
- 1300 13th St NW Unit 504
- 1311 13th St NW Unit T05
- 1311 13th St NW Unit 503
- 1311 13th St NW Unit 308
- 1311 13th St NW Unit PH-9
- 1225 13th St NW Unit 712
- 1225 13th St NW Unit 306
- 1217 N St NW Unit PENTHOUSE
- 1209 13th St NW Unit 802
- 1335 Vermont Ave NW
