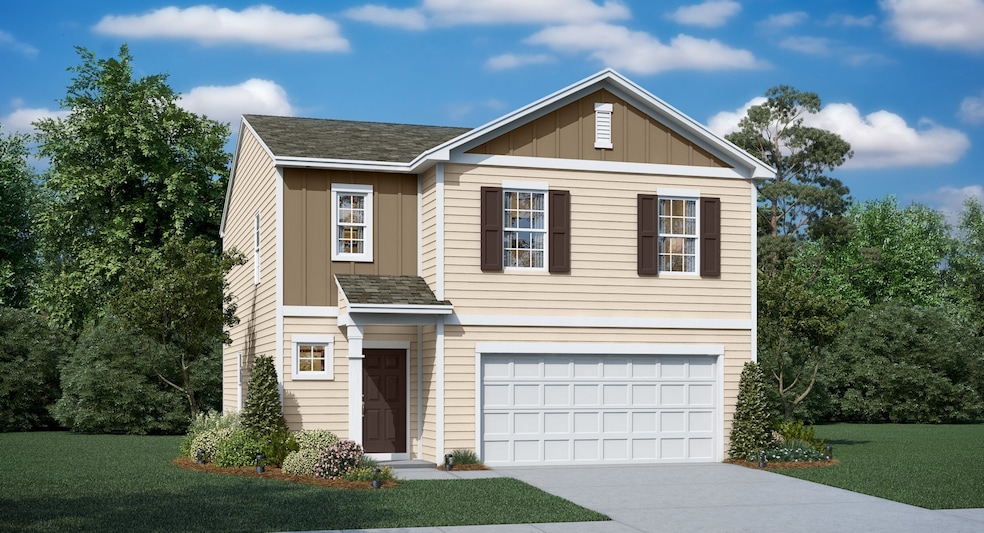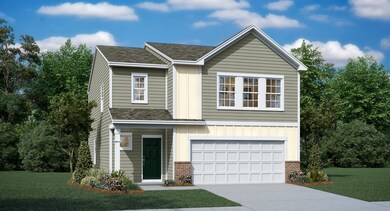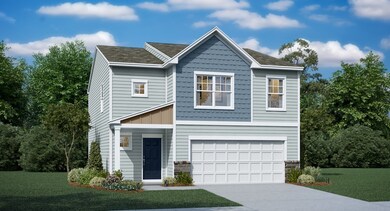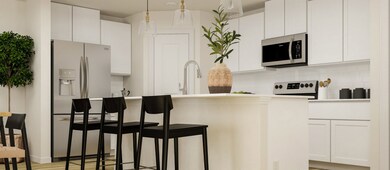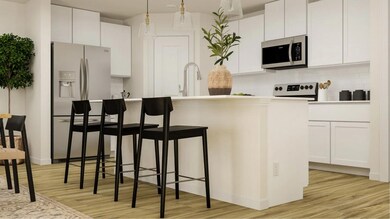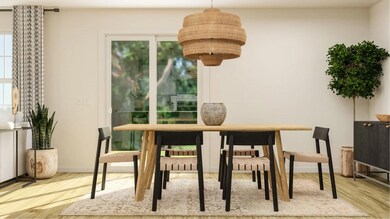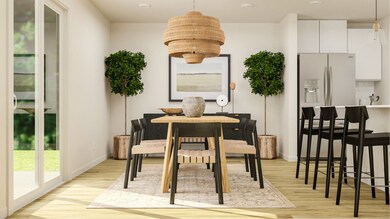
Crane Lugoff, SC 29078
Estimated payment $1,991/month
Total Views
422
4
Beds
2.5
Baths
1,955
Sq Ft
$155
Price per Sq Ft
About This Home
This new two-story home was designed for optimum comfort and convenience. The first floor features an open family room that flows seamlessly to the kitchen and breakfast room, plus a two-car garage. The second floor hosts a versatile loft that adds shared living space and four restful bedrooms including a large owner’s suite.
Home Details
Home Type
- Single Family
Parking
- 2 Car Garage
Home Design
- New Construction
- Ready To Build Floorplan
- Crane Plan
Interior Spaces
- 1,955 Sq Ft Home
- 2-Story Property
Bedrooms and Bathrooms
- 4 Bedrooms
Community Details
Overview
- Actively Selling
- Built by Lennar
- Raglins Creek Subdivision
Sales Office
- Raglins Way
- Lugoff, SC 29078
- 803-392-6104
- Builder Spec Website
Office Hours
- Mon-Sun: By Appointment
Map
Create a Home Valuation Report for This Property
The Home Valuation Report is an in-depth analysis detailing your home's value as well as a comparison with similar homes in the area
Similar Homes in Lugoff, SC
Home Values in the Area
Average Home Value in this Area
Property History
| Date | Event | Price | Change | Sq Ft Price |
|---|---|---|---|---|
| 06/18/2025 06/18/25 | For Sale | $302,999 | -- | $155 / Sq Ft |
Nearby Homes
- 0 Raglins Way
- 0 Raglins Way
- 0 Raglins Way
- 0 Raglins Way
- 0 Raglins Way
- 240 Raglins Way
- 250 Raglins Way
- 408 Raglins Way
- 388 Raglins Way
- 402 Raglins Way
- 230 Raglins Way
- 260 Raglins Way
- 193 Four Oaks Dr
- 152 Wild Orchard Ln
- 167 Wild Orchard Ln
- 155 Wild Orchard Ln
- 143 Wild Orchard Ln
- 192 Four Oaks Dr
- 216 Four Oaks Dr
- 1357 Old English Rd
