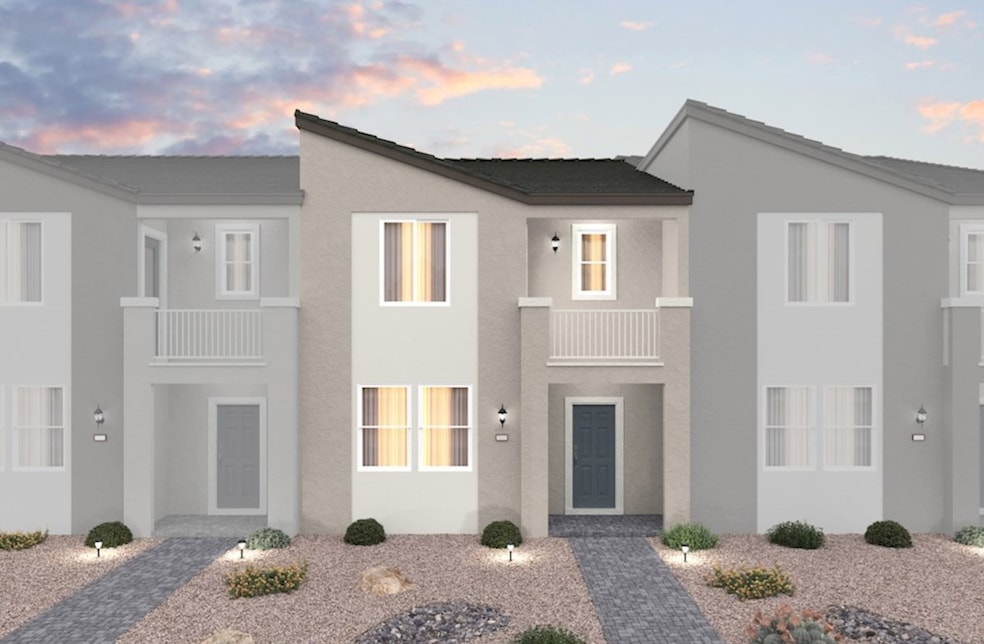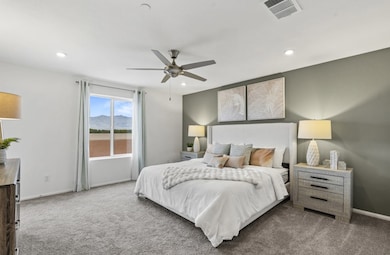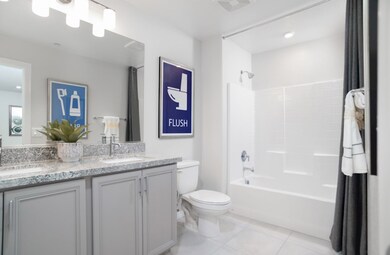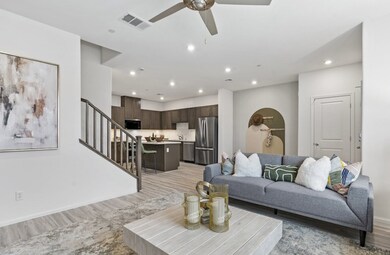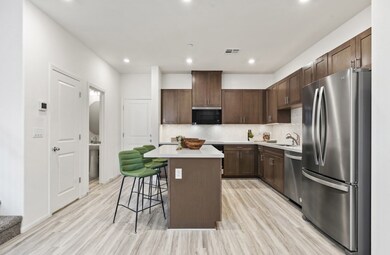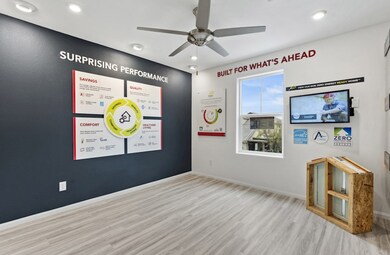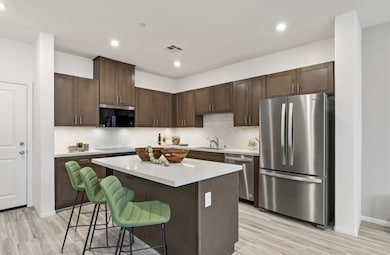
$349,900
- 2 Beds
- 2.5 Baths
- 1,341 Sq Ft
- 5730 Sky Pointe Dr
- Unit 104
- Las Vegas, NV
GORGEOUS 2021 SLEEK DESIGNED TOWNHOUSE WITH TWO CAR GARAGE LOCATED IN THE SOUGHT AFTER WINSLOW GATED COMMUNITY. PROPERTY FEATURES TWO PRIMARY BEDROOMS WITH BATHS & WALK-IN-CLOSETS, STAINLESS STEEL APPLIANCES, WATER SOFTNER, UPGRADED GRANITE COUNTER TOPS, BEAUTIFUL BACKSPLASH, LARGE KITCHEN ISLAND, UPGRADED FLOORING, OVERSIZED FINISHED TWO CAR GARAGE, EPOXY COATED GARAGE FLOORS, DIGITAL LOCKS,
George Kinney Elite Realty
