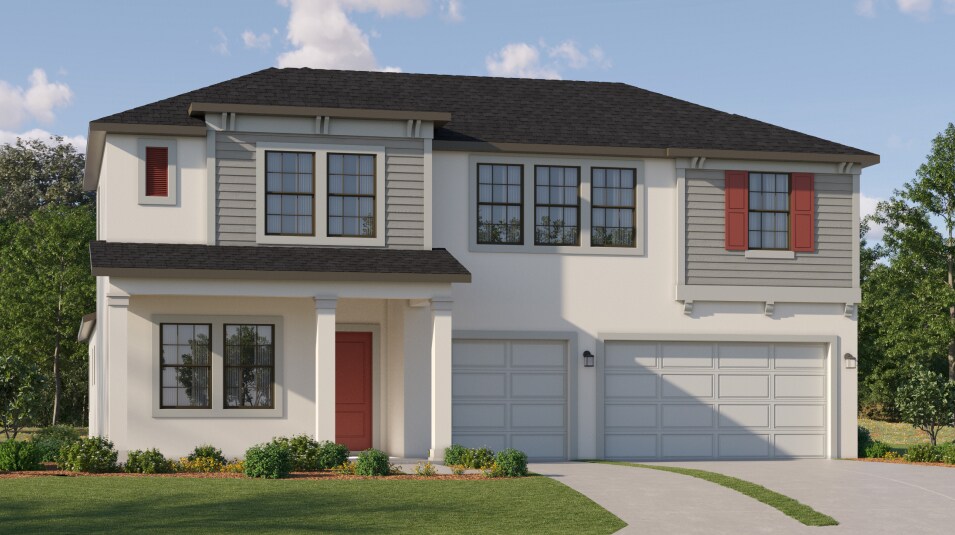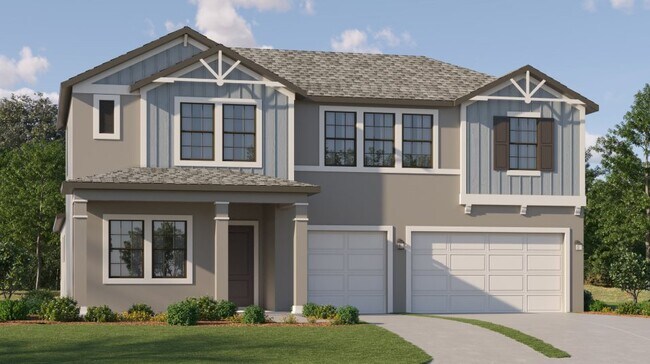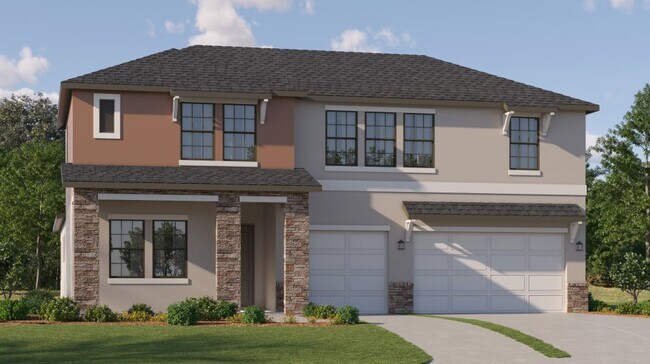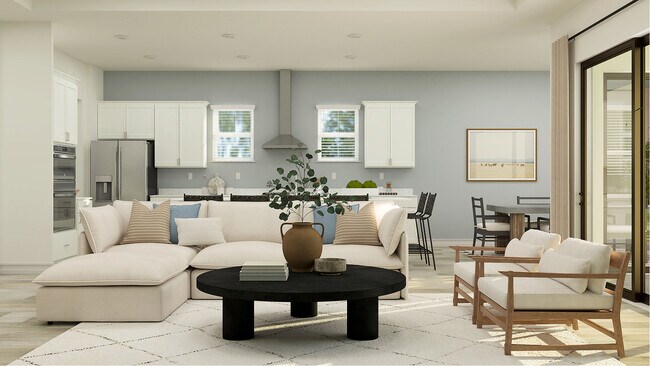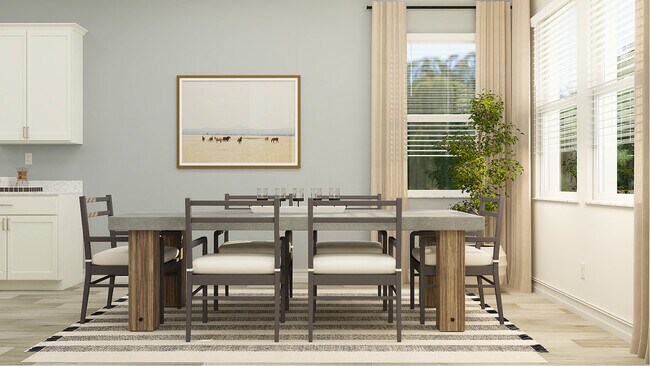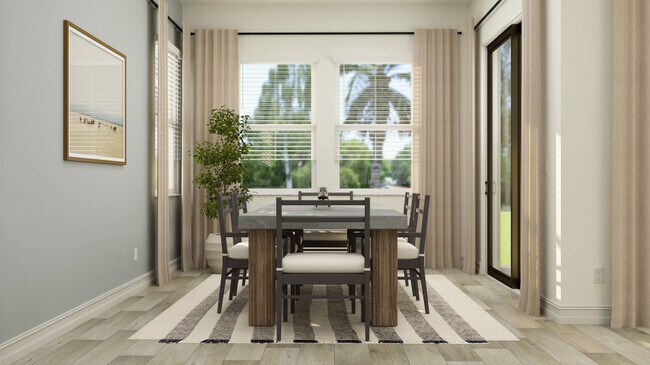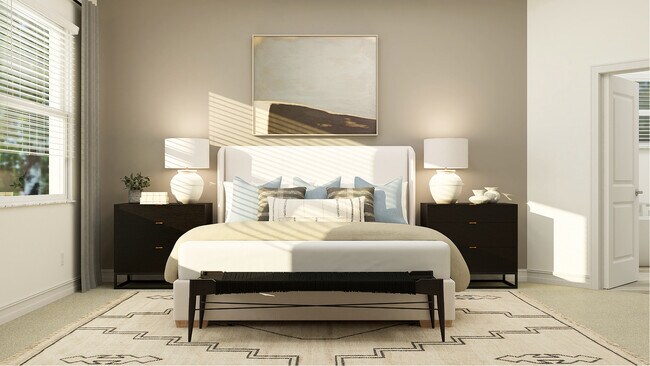
Verified badge confirms data from builder
Palmetto, FL 34221
Estimated payment starting at $4,060/month
Total Views
1,201
5
Beds
4
Baths
3,336
Sq Ft
$189
Price per Sq Ft
Highlights
- Fitness Center
- Primary Bedroom Suite
- Clubhouse
- New Construction
- Built-In Refrigerator
- Main Floor Primary Bedroom
About This Floor Plan
The second largest design in this collection, this two-story home features a generous open floorplan shared between the living and dining spaces on the first level. Through sliding glass doors is a covered patio for indoor-outdoor activities. The owner’s suite with a full-sized bathroom is privately situated toward the back, while a secondary bedroom can be found off the foyer. A spacious loft with a wet bar and three additional bedrooms occupy the top floor.
Sales Office
Hours
| Monday - Saturday |
10:00 AM - 6:00 PM
|
| Sunday |
11:00 AM - 6:00 PM
|
Office Address
11306 71st Ter E
Palmetto, FL 34221
Home Details
Home Type
- Single Family
Lot Details
- Lawn
HOA Fees
- $163 Monthly HOA Fees
Parking
- 3 Car Attached Garage
- Front Facing Garage
Home Design
- New Construction
Interior Spaces
- 3,336 Sq Ft Home
- 2-Story Property
- Tray Ceiling
- Recessed Lighting
- Family Room
- Dining Area
- Loft
Kitchen
- Eat-In Kitchen
- Breakfast Bar
- Walk-In Pantry
- Built-In Range
- Built-In Microwave
- Built-In Refrigerator
- Dishwasher
- Stainless Steel Appliances
- Kitchen Island
- Quartz Countertops
- Disposal
Bedrooms and Bathrooms
- 5 Bedrooms
- Primary Bedroom on Main
- Primary Bedroom Suite
- Walk-In Closet
- 4 Full Bathrooms
- Primary bathroom on main floor
- Quartz Bathroom Countertops
- Split Vanities
- Dual Sinks
- Secondary Bathroom Double Sinks
- Private Water Closet
- Bathtub with Shower
- Walk-in Shower
Laundry
- Laundry Room
- Laundry on main level
- Washer and Dryer
Outdoor Features
- Sun Deck
- Covered Patio or Porch
Utilities
- Central Heating and Cooling System
- High Speed Internet
- Cable TV Available
Community Details
Amenities
- Building Patio
- Clubhouse
- Lounge
- Planned Social Activities
Recreation
- Pickleball Courts
- Community Playground
- Fitness Center
- Lap or Exercise Community Pool
Map
Other Plans in Stonegate Preserve - The Executives
About the Builder
Since 1954, Lennar has built over one million new homes for families across America. They build in some of the nation’s most popular cities, and their communities cater to all lifestyles and family dynamics, whether you are a first-time or move-up buyer, multigenerational family, or Active Adult.
Nearby Homes
- Stonegate Preserve - The Town Estates
- Stonegate Preserve - The Executives
- Stonegate Preserve - The Manors
- Stonegate Preserve - The Estates
- Coasterra - Palms
- Coasterra
- 9225 Raes Creek Place
- 4129 Moccasin Wallow Rd
- Coasterra
- Seaire - Townhomes
- Seaire
- Seaire - The Town Estates
- Seaire - Biscayne Landing
- Seaire - The Town Executives
- 10145 40th Ave E
- Mandarin Grove
- Seaire - Phase II
- Coasterra - Esplanade
- Seaire - The Manors
- Oakfield Trails - Oakfield Trails Signature
