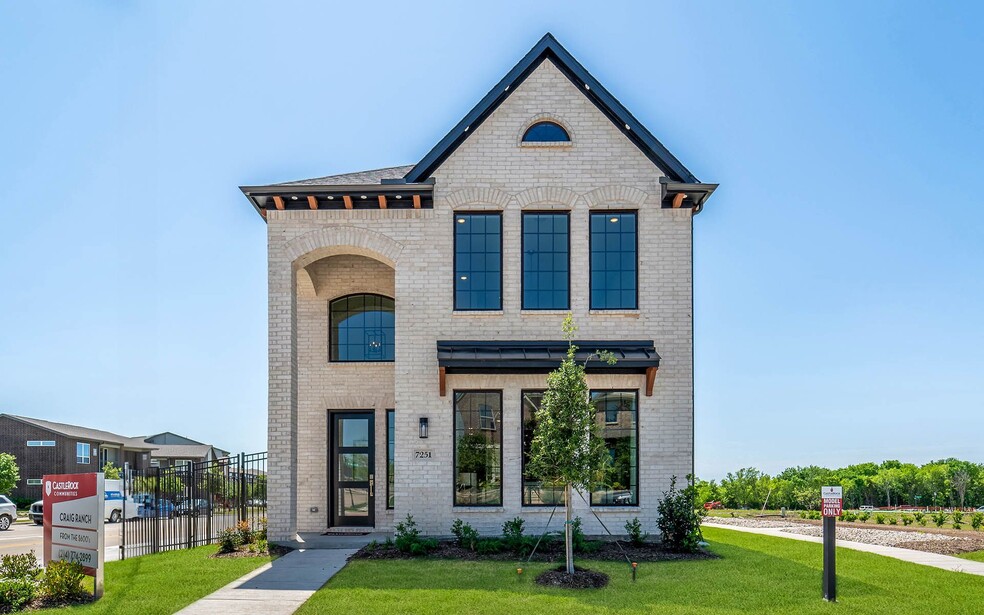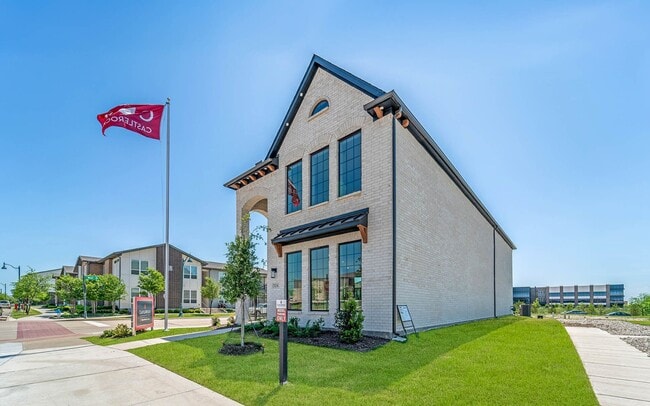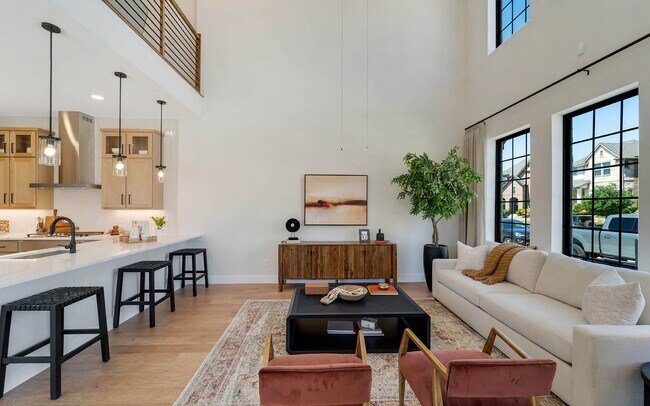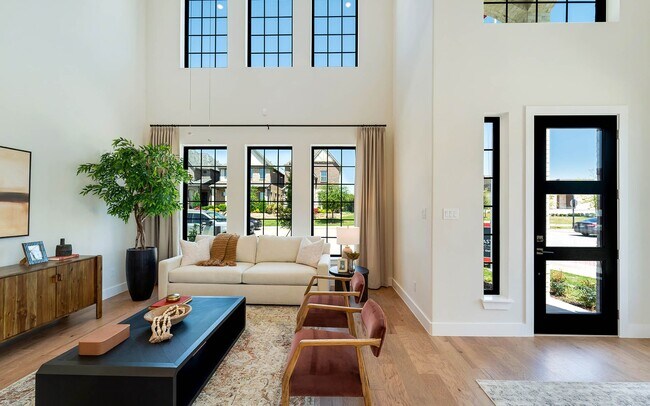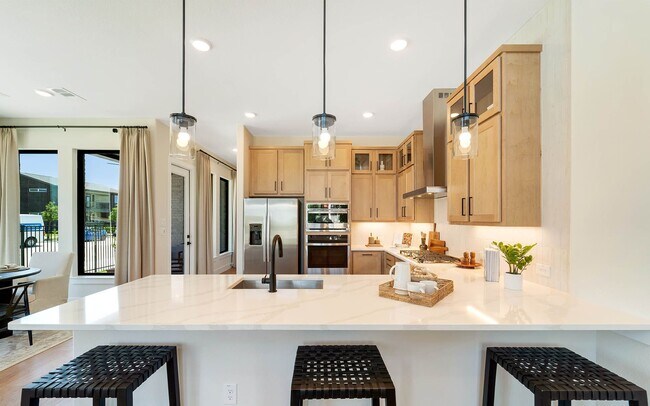
Estimated payment starting at $4,423/month
Highlights
- New Construction
- Primary Bedroom Suite
- Main Floor Bedroom
- Kerr Elementary School Rated A
- Freestanding Bathtub
- 4-minute walk to K9 Corral at Craig Ranch
About This Floor Plan
The Rainier floor plan offers a modern, spacious design that is sure to meet all of your needs. With four bedrooms and three bathrooms, this home offers plenty of space for a growing family, out-of-town guests, or even a home office. One of the standout features of the Rainier floor plan is its open-concept design. The kitchen, dining, and family room flow seamlessly together, creating an inviting space for entertaining and family time. The family room holds large windows that allow natural light to flood the room. The kitchen boasts a walk-in pantry, industry-leading appliances, and designer light fixtures making it the perfect space for preparing meals or hosting a gathering. The Rainier floor plan also includes a mudroom providing a convenient space to store shoes, coats, and other outdoor gear, keeping your home clutter-free and organized. Also on the first floor is an outdoor living space, along with a private bedroom & bathroom. The second floor offers even more space for your family to enjoy. The gameroom is perfect for indoor fun, with plenty of room for games, movies, or just hanging out. Conveniently, the utility room resides upstairs, along with the three remaining bedrooms and two bathrooms. The Rainier floor plan also includes several optional features that can be added to make your home even more customized to your needs. The second and third bathrooms can be upgraded to feature super showers, which offer a spa-like experience with luxurious showerheads and additional space. If you're looking for the perfect family home, look no further than the Rainier home.
Builder Incentives
Years: 1-2: 3.99% - Years 3-30: 499% Fixed Mortgage Rate.
Sales Office
| Monday |
10:00 AM - 6:00 PM
|
| Tuesday |
10:00 AM - 6:00 PM
|
| Wednesday |
10:00 AM - 6:00 PM
|
| Thursday |
10:00 AM - 6:00 PM
|
| Friday |
10:00 AM - 6:00 PM
|
| Saturday |
10:00 AM - 6:00 PM
|
| Sunday |
12:00 PM - 6:00 PM
|
Home Details
Home Type
- Single Family
HOA Fees
- $97 Monthly HOA Fees
Parking
- 2 Car Attached Garage
- Rear-Facing Garage
Home Design
- New Construction
Interior Spaces
- 2-Story Property
- Mud Room
- Family Room
- Combination Kitchen and Dining Room
- Game Room
- Attic
Kitchen
- Walk-In Pantry
- Built-In Microwave
- Dishwasher
- Disposal
Bedrooms and Bathrooms
- 4 Bedrooms
- Main Floor Bedroom
- Primary Bedroom Suite
- Walk-In Closet
- 3 Full Bathrooms
- Split Vanities
- Dual Vanity Sinks in Primary Bathroom
- Private Water Closet
- Freestanding Bathtub
- Bathtub with Shower
- Walk-in Shower
Laundry
- Laundry Room
- Laundry on upper level
- Washer and Dryer Hookup
Additional Features
- Covered Patio or Porch
- Lawn
- Central Heating and Cooling System
Map
Other Plans in Inspiration at Craig Ranch - Craig Ranch
About the Builder
- Inspiration at Craig Ranch - Craig Ranch
- Craig Ranch North
- Estates at Stacy Crossing
- 0000 State 121
- TBD 156.028 AC State 121
- 1554 Dulwich Dr
- 1550 Dulwich Dr
- The Parks at Wilson Creek - 74' Lots
- The Avenue
- 6248 Fortuna Ln
- 6229 Fortuna Ln
- 6244 Fortuna Ln
- 6240 Fortuna Ln
- The Farm
- 4150 Friendship Ave
- The Row
- The Grove Frisco - 65s
- The Grove Frisco - 95ft. lots
- The Grove Frisco - 74ft. lots
- 9251 Cardinal Flower St
