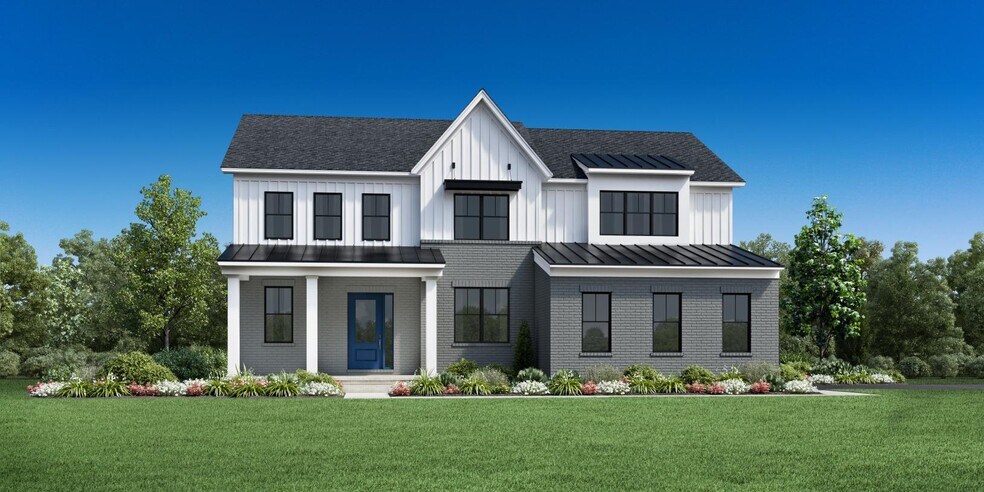
Collegeville, PA 19426
Estimated payment starting at $7,105/month
Highlights
- New Construction
- Primary Bedroom Suite
- Great Room
- Skippack Elementary School Rated A
- Loft
- Den
About This Floor Plan
Introducing the exquisite Raintree, where inviting living spaces and quiet retreats combine. A grand foyer sweeps past a beautiful dining room into a stunning great room perfect for gathering. Adjacent to a bright casual dining area, the elegant kitchen is well-appointed with a large center island with breakfast bar, a walk-in pantry, and plenty of counter and cabinet space. A flex room off the great room and a workspace off the kitchen provide versatile options for work or play. The chic primary bedroom is complete with dual walk-in closets and a serene primary bath with dual vanities, a relaxing soaking tub, a luxe shower with seat, and a private water closet. Central to a generous loft are three secondary bedrooms two with walk-in closets and a shared bath with separate vanity area, and one with a walk-in closet and a private bath. Other highlights include an everyday entry, a powder room, convenient second-floor laundry, and lots of extra storage.
Sales Office
| Monday |
3:00 PM - 5:00 PM
|
| Tuesday - Sunday |
10:00 AM - 5:00 PM
|
Home Details
Home Type
- Single Family
Parking
- 2 Car Attached Garage
- Side Facing Garage
Home Design
- New Construction
Interior Spaces
- 3,995 Sq Ft Home
- 2-Story Property
- Great Room
- Dining Room
- Den
- Loft
- Bonus Room
- Flex Room
Kitchen
- Breakfast Bar
- Walk-In Pantry
- Kitchen Island
Bedrooms and Bathrooms
- 4 Bedrooms
- Primary Bedroom Suite
- Walk-In Closet
- Powder Room
- Double Vanity
- Secondary Bathroom Double Sinks
- Private Water Closet
- Soaking Tub
- Bathtub with Shower
- Walk-in Shower
Laundry
- Laundry Room
- Laundry on upper level
Outdoor Features
- Porch
Community Details
Overview
- Greenbelt
Recreation
- Park
Map
Other Plans in Charterfield Landing
About the Builder
- Charterfield Landing
- 1046 Bridge Rd Unit 1
- 1048 Bridge Rd Unit 2
- 1050 Bridge Rd Unit 3
- 1052 Bridge Rd Unit 4
- 1054 Bridge Rd Unit 5
- 1056 Bridge Rd Unit 6
- Lot 2 Hollow Rd
- Linden Ridge
- 365 Bronson Cir
- 360 Bronson Cir
- Boxwood
- 20 Township Line Rd
- 181 W 7th Ave
- 12 Wilson Blvd
- 11 Pershing Ave
- The Village at Eskie Park
- Hearthfield
- 183 Kline Rd
- Canterbury Meadows
Ask me questions while you tour the home.
