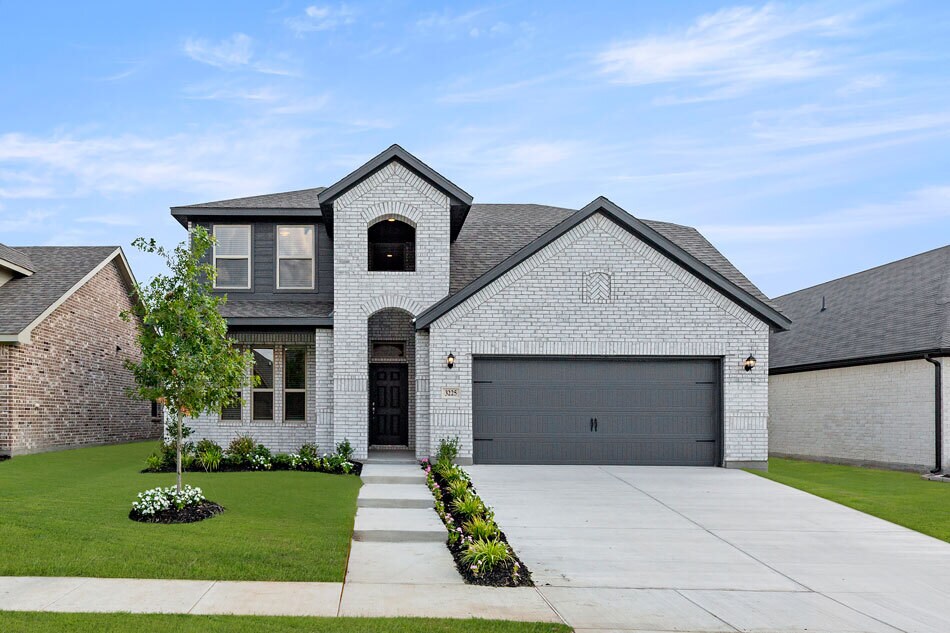
Verified badge confirms data from builder
Royse City, TX 75189
Estimated payment starting at $2,437/month
Total Views
1,247
4
Beds
2.5
Baths
2,687
Sq Ft
$146
Price per Sq Ft
Highlights
- New Construction
- Mud Room
- Game Room
- Main Floor Primary Bedroom
- Lawn
- Walk-In Pantry
About This Floor Plan
The beautiful Raleigh plan offers a light-filled open concept design, perfect for family gatherings. The dining area will accommodate a large table and a spacious kitchen with an island and walk-in pantry. The formal living room at the front of the home offers ultimate privacy. A king-sized first-floor owner’s suite boasts a large en-suite with a walk-in shower, separate garden tub and vanity with dual sinks. Separate laundry room for added convenience. The second floor offers 3 large bedrooms with walk-in closets and a spacious game room for family fun and entertainment.
Sales Office
Hours
| Monday - Saturday |
10:00 AM - 6:00 PM
|
| Sunday |
12:00 PM - 6:00 PM
|
Office Address
4004 De Berry Ln
Royse City, TX 75189
Home Details
Home Type
- Single Family
HOA Fees
- $38 Monthly HOA Fees
Parking
- 2 Car Attached Garage
- Front Facing Garage
Home Design
- New Construction
Interior Spaces
- 2,687 Sq Ft Home
- 2-Story Property
- Mud Room
- Family Room
- Combination Kitchen and Dining Room
- Game Room
Kitchen
- Walk-In Pantry
- Kitchen Island
Bedrooms and Bathrooms
- 4 Bedrooms
- Primary Bedroom on Main
- Walk-In Closet
- Primary bathroom on main floor
- Dual Vanity Sinks in Primary Bathroom
- Bathtub
- Walk-in Shower
Laundry
- Laundry Room
- Laundry on main level
Additional Features
- Front Porch
- Lawn
Map
Move In Ready Homes with this Plan
Other Plans in DeBerry Reserve
About the Builder
Impression Homes was founded by industry professionals wanting to provide homebuyers with the ability to purchase a quality home that would last throughout the years. Impression Homes knows that your home provides the backdrop for many special moments in your life, it’s not just a structure it’s a place where memories are created. Built upon 30 years of experience your Impression Home is constructed with the utmost attention to detail, utilizing quality materials to ensure your investment lasts a lifetime.
Frequently Asked Questions
How many homes are planned at DeBerry Reserve
What are the HOA fees at DeBerry Reserve?
How many floor plans are available at DeBerry Reserve?
How many move-in ready homes are available at DeBerry Reserve?
Nearby Homes
- DeBerry Reserve
- Ridge Park Estates
- Ridge Park Estates - Presidential Series
- TBD Epps Rd
- Stone River Glen
- Stone River Glen - 60s
- Stone River Glen - 50's
- 531 Overlook Dr
- Creekshaw
- Creekshaw - Classic
- Creekshaw - Gardens
- Creekshaw
- TBD Fm 548
- Creekshaw
- 7811 Fm 35
- 5293 County Road 2515
- TBD Cr 2526
- 2008 Leighton Top Terrace
- TBD Interstate 30
- Verandah - Crossings 60'
Your Personal Tour Guide
Ask me questions while you tour the home.






