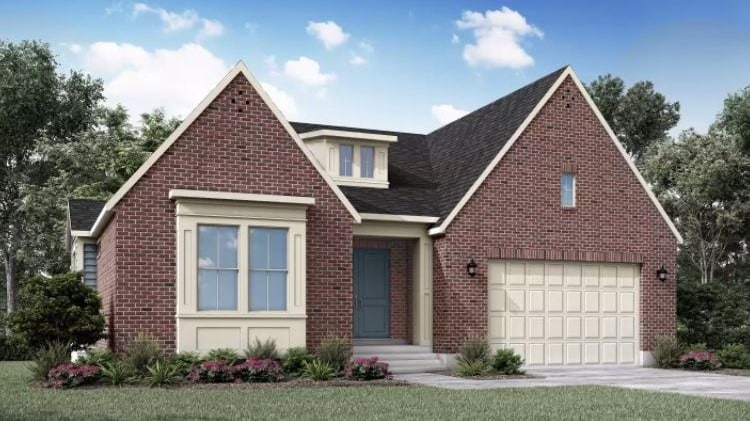
Estimated payment starting at $7,403/month
Highlights
- New Construction
- Freestanding Bathtub
- Main Floor Primary Bedroom
- Old Mill School Rated A
- Vaulted Ceiling
- Great Room
About This Floor Plan
If a rambler is more your style, check out the Raleigh. This gorgeous home features a handsome masonry facade with a steeply pitched roof and classic detailing. The spacious interior is great for family and friends to gather and enjoy time together. A wide sweeping entry welcomes you in. The front bedroom with a private bathroom makes a lovely guest suite. The cozy office includes French doors, while the spacious great room features a vaulted ceiling and opens to a stunning kitchen - complete with island, double ovens, cooktop, and huge walk-in pantry. The Raleigh's owner's suite is exceptional with vaulted ceilings, a luxurious bathtub, separate shower, and a wide vanity.
Sales Office
All tours are by appointment only. Please contact sales office to schedule.
Home Details
Home Type
- Single Family
Parking
- 3 Car Attached Garage
- Front Facing Garage
Home Design
- New Construction
Interior Spaces
- Vaulted Ceiling
- Formal Entry
- Great Room
- Family Room
- Formal Dining Room
- Home Office
- Laundry Room
Kitchen
- Breakfast Area or Nook
- Walk-In Pantry
- Butlers Pantry
- Double Oven
- Built-In Oven
- Cooktop
- Dishwasher
- Kitchen Island
Bedrooms and Bathrooms
- 2 Bedrooms
- Primary Bedroom on Main
- Walk-In Closet
- Powder Room
- Double Vanity
- Private Water Closet
- Freestanding Bathtub
- Walk-in Shower
Outdoor Features
- Front Porch
Community Details
Overview
- No Home Owners Association
Recreation
- Community Basketball Court
- Park
Map
Other Plans in Beaufontaine
About the Builder
- Beaufontaine
- 1928 E 540 S
- 113 N Haystack Mountain Dr
- 158 N Haystack Mountain Dr Unit 13
- 197 Abajo Peak Way
- 197 Abajo Peak Way Unit 398
- 2508 S 70 Unit 4
- 2508 E 70 S Unit 4
- 402 Abajo Peak Way Unit Q1
- 366 Abajo Peak Way Unit L-1
- Red Ledges - Valley Villa
- Red Ledges - Hillside Vila
- Red Ledges - Meadow Villa
- 402 Abajo Peak Loop Unit Q3
- The Crossings at Lake Creek - Timberline Collection
- 484 N Haystack Mountain Dr
- The Crossings at Lake Creek - Discover Collection
- 2537 E White Buffalo Dr Unit 8
- 2518 E 360 S Unit 3
- 2456 E White Buffalo Dr Unit 1
