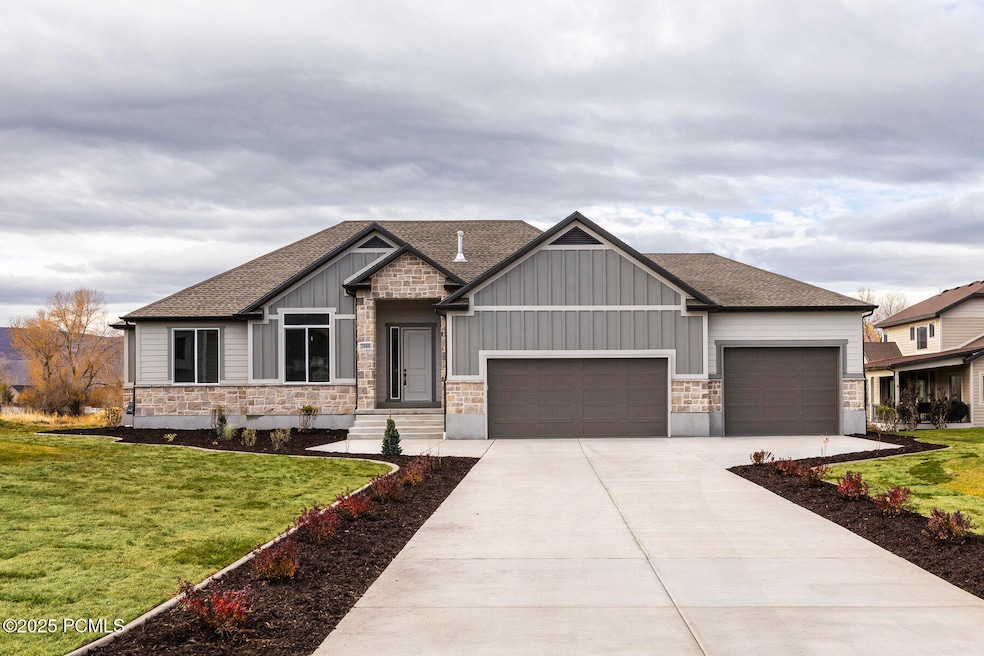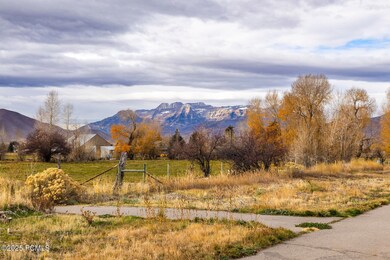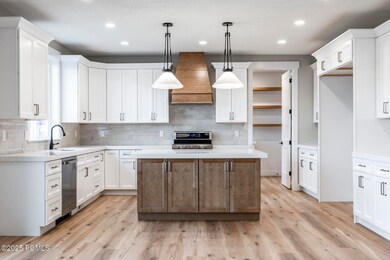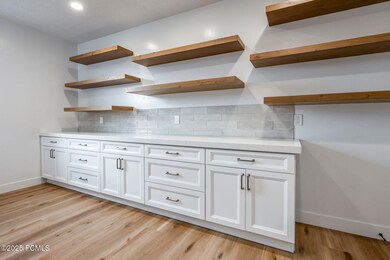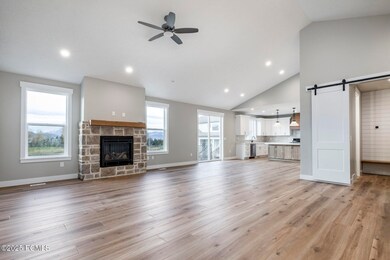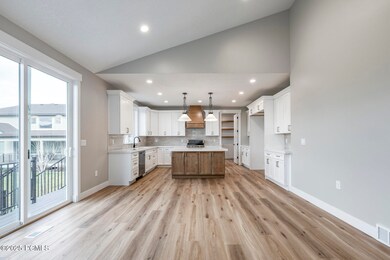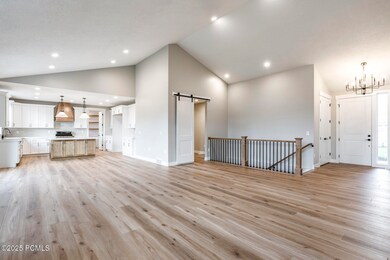1928 E 540 S Heber City, UT 84032
Estimated payment $7,948/month
Highlights
- New Construction
- Open Floorplan
- Vaulted Ceiling
- Old Mill School Rated A
- Mountain View
- Great Room
About This Home
Experience easy, low-maintenance living in the beautiful Beaufontaine community, where the HOA takes care of landscaping, snow removal, and common areas—allowing you more time to enjoy life. This brand-new, recently completed home showcases exceptional craftsmanship, finished landscaping, and great curb appeal, making it truly move-in ready. Nestled near a community park and scenic walking trails, the property offers views of Mt. Timpanogos from your back windows. Designed for comfort and functionality, this spacious home features 6 bedrooms and 4.5 baths, an open floor plan with vaulted ceilings, and a large main-level master suite. A second master bedroom on the lower level provides versatility for guests or multigenerational living. You'll love the oversized butler's pantry with abundant counter space—ideal for entertaining and keeping your kitchen clutter-free. Ample storage and a 3-car garage with oversized doors make room for your RV, boat, or recreational gear. Located just minutes from Heber, Midway, and Park City—and within easy reach of both Salt Lake City and Provo airports—this home combines luxury, convenience, and an unbeatable lifestyle in one of Heber Valley's most desirable communities.
Listing Agent
Summit Sotheby's International Realty (Heber) License #8744417-SA00 Listed on: 11/10/2025

Home Details
Home Type
- Single Family
Est. Annual Taxes
- $2,332
Year Built
- Built in 2025 | New Construction
Lot Details
- 4,356 Sq Ft Lot
- Level Lot
HOA Fees
- $375 Monthly HOA Fees
Parking
- 2 Covered Spaces
Property Views
- Mountain
- Meadow
- Valley
Home Design
- Shingle Roof
- Asphalt Roof
- Concrete Perimeter Foundation
- HardiePlank Type
- Stone
Interior Spaces
- 4,670 Sq Ft Home
- Open Floorplan
- Vaulted Ceiling
- Ceiling Fan
- Self Contained Fireplace Unit Or Insert
- Gas Fireplace
- Great Room
- Family Room
- Dining Room
- Home Office
Kitchen
- Breakfast Bar
- Double Oven
- Gas Range
- Dishwasher
- Kitchen Island
- Granite Countertops
- Disposal
Flooring
- Carpet
- Vinyl
Bedrooms and Bathrooms
- 6 Bedrooms | 1 Main Level Bedroom
Laundry
- Laundry Room
- Electric Dryer Hookup
Outdoor Features
- Patio
Utilities
- Cooling Available
- Forced Air Heating System
- Heating System Uses Natural Gas
- Natural Gas Connected
- Gas Water Heater
- Cable TV Available
Community Details
- Association Phone (435) 654-8444
- Beaufontaine Subdivision
Listing and Financial Details
- Assessor Parcel Number 00-0021-1611
Map
Home Values in the Area
Average Home Value in this Area
Tax History
| Year | Tax Paid | Tax Assessment Tax Assessment Total Assessment is a certain percentage of the fair market value that is determined by local assessors to be the total taxable value of land and additions on the property. | Land | Improvement |
|---|---|---|---|---|
| 2025 | $2,350 | $275,000 | $275,000 | $0 |
| 2024 | $2,332 | $275,000 | $275,000 | $0 |
| 2023 | $2,332 | $150,000 | $150,000 | $0 |
| 2022 | $1,398 | $150,000 | $150,000 | $0 |
| 2021 | $1,755 | $150,000 | $150,000 | $0 |
| 2020 | $1,573 | $100,000 | $100,000 | $0 |
| 2019 | $1,125 | $100,000 | $0 | $0 |
| 2018 | $1,125 | $100,000 | $0 | $0 |
| 2017 | $1,123 | $100,000 | $0 | $0 |
Property History
| Date | Event | Price | List to Sale | Price per Sq Ft | Prior Sale |
|---|---|---|---|---|---|
| 11/10/2025 11/10/25 | For Sale | $1,400,000 | +495.7% | $300 / Sq Ft | |
| 08/08/2024 08/08/24 | Sold | -- | -- | -- | View Prior Sale |
| 07/09/2024 07/09/24 | Price Changed | $235,000 | -6.0% | -- | |
| 03/28/2024 03/28/24 | For Sale | $250,000 | -- | -- |
Purchase History
| Date | Type | Sale Price | Title Company |
|---|---|---|---|
| Warranty Deed | -- | First American Title Insurance | |
| Trustee Deed | $660,000 | None Listed On Document | |
| Warranty Deed | -- | None Listed On Document |
Mortgage History
| Date | Status | Loan Amount | Loan Type |
|---|---|---|---|
| Open | $160,000 | Seller Take Back |
Source: Park City Board of REALTORS®
MLS Number: 12504823
APN: 00-0021-1611
- 1914 E 540 S
- Oakmont Traditional Plan at Beaufontaine
- Raleigh Traditional Plan at Beaufontaine
- 447 S 2060 E
- 220 S 1970 E
- 923 Ledgestone Ln
- 185 S 1970 E
- 1161 S East Cobblestone Dr
- 1950 Keystone Ct
- 1950 E Keystone Ct
- 1895 E 70 S
- 2268 N Wildwood Ln Unit 277
- 1988 Fieldstone Ln
- 113 N Haystack Mountain Dr
- 113 N Haystack Mountain Dr Unit 2
- 1905 E Kings Peak Cir
- 2508 S 70 Unit 4
- 2508 E 70 S Unit 4
- 2508 E 70 S
- 1992 Wild Mare Way
- 1218 S Sawmill Blvd
- 625 E 1200 S
- 814 N 1490 E Unit Apartment
- 1235 N 1350 E Unit A
- 212 E 1720 N
- 105 E Turner Mill Rd
- 144 E Turner Mill Rd
- 1854 N High Uintas Ln Unit ID1249882P
- 2455 N Meadowside Way
- 2362 N Wildwood Ln
- 2573 N Wildflower Ln
- 2377 N Wildwood Ln
- 2389 N Wildwood Ln
- 2503 Wildwood Ln
- 2790 N Commons Blvd
- 884 E Hamlet Cir S
- 284 S 550 E
- 541 Craftsman Way
- 532 N Farm Hill Ln
- 2689 N River Meadows Dr
