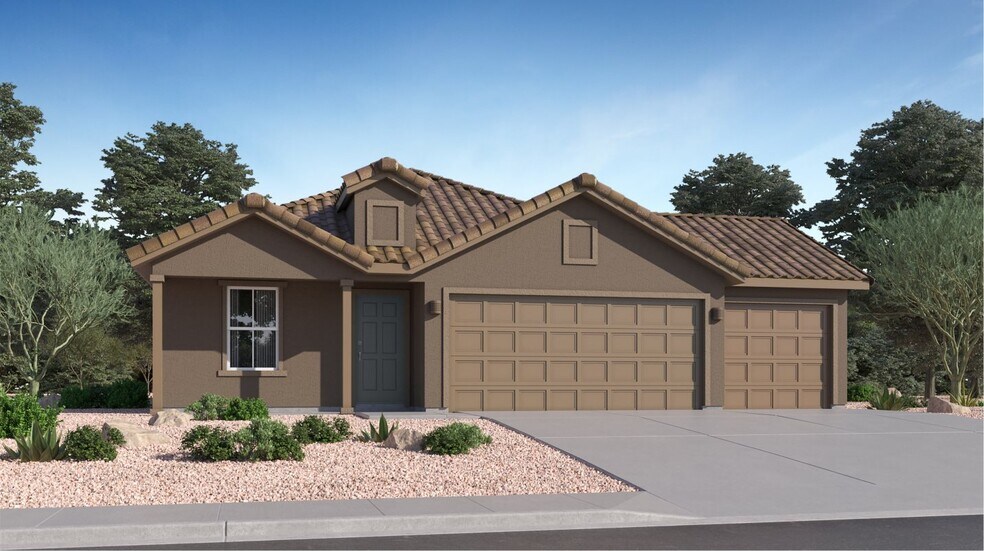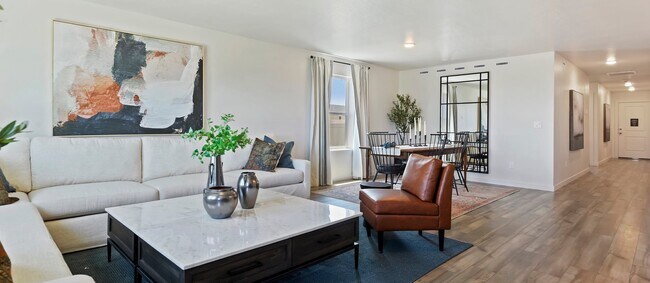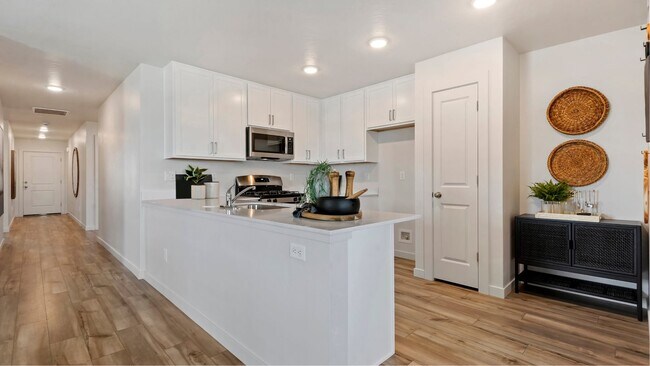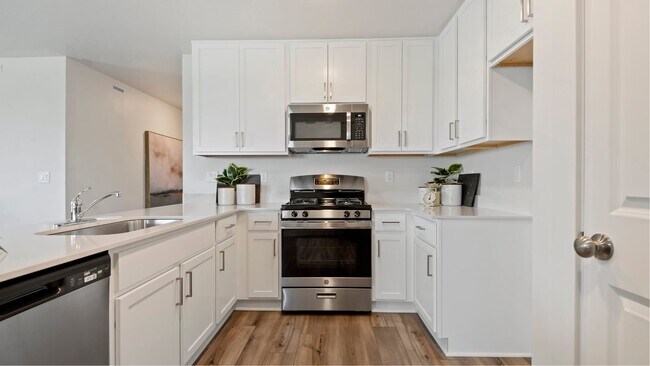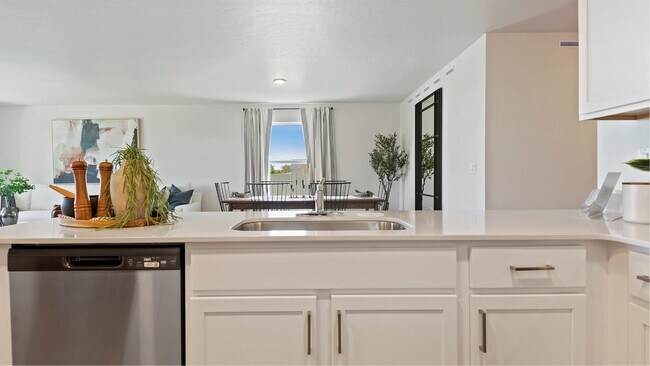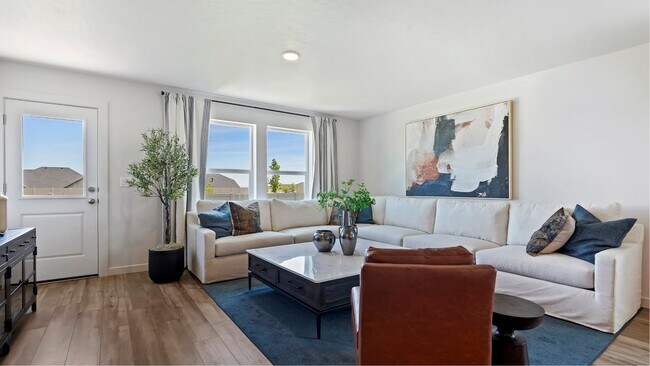
NEW CONSTRUCTION
$18K PRICE DROP
Estimated payment starting at $2,219/month
Total Views
732
4
Beds
2
Baths
1,667
Sq Ft
$205
Price per Sq Ft
Highlights
- New Construction
- Primary Bedroom Suite
- Great Room
- Ocotillo Ridge Elementary School Rated A
- Built-In Refrigerator
- Stone Countertops
About This Floor Plan
This new single-story home features a modern layout with room to grow. An inviting open-concept floorplan consisting of the kitchen, living and dining areas is surrounded by four spacious bedrooms. The restful owner’s suite is tucked into a private rear corner, complete with an en-suite bathroom and walk-in closet. A three-bay garage completes the home.
Sales Office
All tours are by appointment only. Please contact sales office to schedule.
Hours
Monday - Sunday
Office Address
8183 S Charles Young Way
Vail, AZ 85641
Home Details
Home Type
- Single Family
HOA Fees
- $81 Monthly HOA Fees
Parking
- 3 Car Attached Garage
- Front Facing Garage
- Secured Garage or Parking
Home Design
- New Construction
Interior Spaces
- 1-Story Property
- Ceiling Fan
- Great Room
- Dining Area
Kitchen
- Breakfast Area or Nook
- Walk-In Pantry
- Oven
- Built-In Refrigerator
- Dishwasher
- Stainless Steel Appliances
- Stone Countertops
- Disposal
- Kitchen Fixtures
Bedrooms and Bathrooms
- 4 Bedrooms
- Primary Bedroom Suite
- Walk-In Closet
- 2 Full Bathrooms
- Primary bathroom on main floor
- Stone Countertops In Bathroom
- Private Water Closet
- Bathroom Fixtures
- Bathtub with Shower
- Walk-in Shower
Laundry
- Laundry Room
- Laundry on main level
Home Security
- Smart Thermostat
- Pest Guard System
Outdoor Features
- Patio
- Porch
Utilities
- ENERGY STAR Qualified Air Conditioning
- Tankless Water Heater
Community Details
Recreation
- Tennis Courts
- Baseball Field
- Soccer Field
- Community Basketball Court
- Pickleball Courts
- Community Playground
- Splash Pad
- Park
- Tot Lot
- Trails
Additional Features
- Picnic Area
Map
Other Plans in Mountain View at Rocking K - Mountain View Dream
About the Builder
Since 1954, Lennar has built over one million new homes for families across America. They build in some of the nation’s most popular cities, and their communities cater to all lifestyles and family dynamics, whether you are a first-time or move-up buyer, multigenerational family, or Active Adult.
Nearby Homes
- Mountain View at Rocking K - Mountain View Dream
- Mountain View at Rocking K - Mountain View Inspiration
- 8226 S Charles Young Way
- 8237 S Charles Young Way
- 8271 S Fox Snowden Place
- 8244 S Charles Young Way
- 8283 S Fox Snowden Place
- 8277 S Fox Snowden Place
- 8256 S Charles Young Way
- 8289 S Fox Snowden Place
- 8278 S Fox Snowden Place
- 8251 S Clara Roberts Way
- 8293 S Clara Roberts Way
- 8299 S Clara Roberts Way
- 8252 S Clara Roberts Way
- 8294 S Clara Roberts Way
- Alamar at Rocking K
- 7962 S Orions Belt Dr
- 7937 S Orions Belt Dr
- 7936 S Orions Belt Dr
