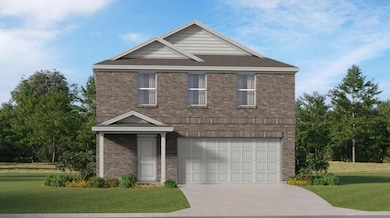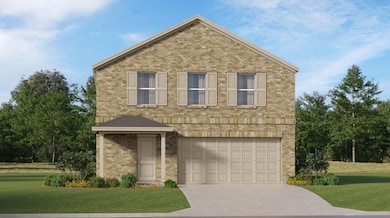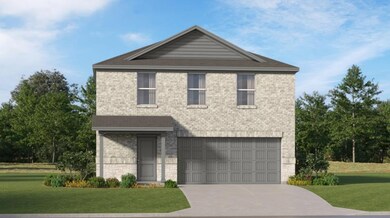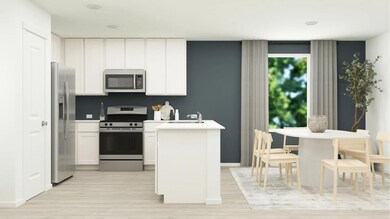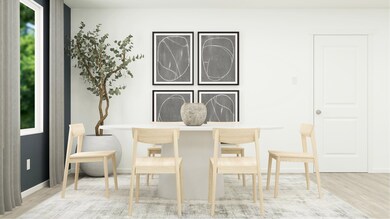
Whitetail Haslet, TX 76052
Estimated payment $2,110/month
Total Views
1,733
4
Beds
2.5
Baths
2,039
Sq Ft
$158
Price per Sq Ft
Highlights
- New Construction
- Community Pool
- Community Basketball Court
About This Home
The first floor of this two-story home shares a spacious open layout between the kitchen, dining room and family room for easy entertaining. Upstairs are three secondary bedrooms, ideal for residents and overnight guests, surrounding a versatile loft that serves as an additional shared living space. An owner's suite sprawls across the rear of the second floor and enjoys an en-suite bathroom and a walk-in closet.
Home Details
Home Type
- Single Family
Parking
- 2 Car Garage
Home Design
- New Construction
- Ready To Build Floorplan
- Whitetail Plan
Interior Spaces
- 2,039 Sq Ft Home
- 2-Story Property
Bedrooms and Bathrooms
- 4 Bedrooms
Community Details
Overview
- Actively Selling
- Built by Lennar
- Rancho Canyon Cottage Collection Subdivision
Recreation
- Community Basketball Court
- Community Playground
- Community Pool
Sales Office
- 14917 Trapper Trail
- Fort Worth, TX 76052
- 866-314-4477
- Builder Spec Website
Office Hours
- Mon 10-7 | Tue 10-7 | Wed 10-7 | Thu 10-7 | Fri 10-7 | Sat 10-7 | Sun 12-7
Map
Create a Home Valuation Report for This Property
The Home Valuation Report is an in-depth analysis detailing your home's value as well as a comparison with similar homes in the area
Similar Homes in Haslet, TX
Home Values in the Area
Average Home Value in this Area
Property History
| Date | Event | Price | Change | Sq Ft Price |
|---|---|---|---|---|
| 02/25/2025 02/25/25 | For Sale | $322,999 | -- | $158 / Sq Ft |
Nearby Homes
- 15052 Red Sands Trail
- 15044 Red Sands Trail
- 1013 Blazin Bronco Trail
- 14917 Trapper Trail
- 14917 Trapper Trail
- 14917 Trapper Trail
- Rancho Canyon Way
- 14917 Trapper Trail
- 14917 Trapper Trail
- Rancho Canyon Way
- 14917 Trapper Trail
- Rancho Canyon Way
- 14917 Trapper Trail
- 14917 Trapper Trail
- 14917 Trapper Trail
- 14917 Trapper Trail
- 14917 Trapper Trail
- Rancho Canyon Way
- 14917 Trapper Trail
- 14917 Trapper Trail
- 920 Rusty Spur Ln
- 14880 Gilley Ln
- 14625 Little Water Dr
- 14813 Gilley Ln
- 640 Ridgeback Trail
- 14777 Mainstay Way
- 1508 Fallingwater Trail
- 1249 Artesia Dr
- 1337 Zanna Grace Way
- 608 Ridgeback Trail
- 14644 Gilley Ln
- 14825 Hester Trail
- 1256 Barrel Run
- 14504 Mainstay Way
- 1428 Dun Horse Dr
- 14208 Tijuana Trail
- 1325 Barrel Run
- 14401 Chino Dr
- 801 San Miguel Trail
- 837 Santa Rosa Dr

