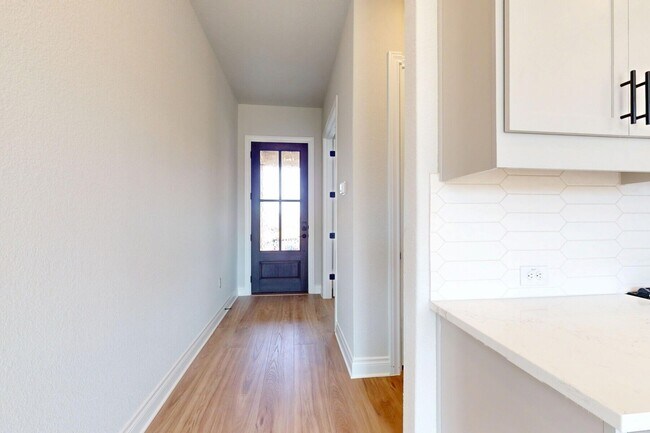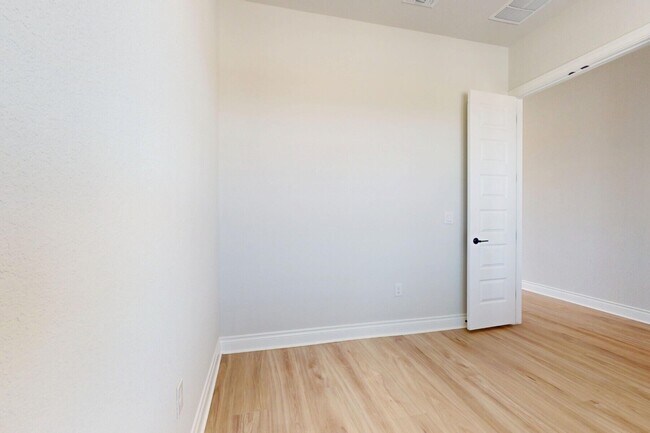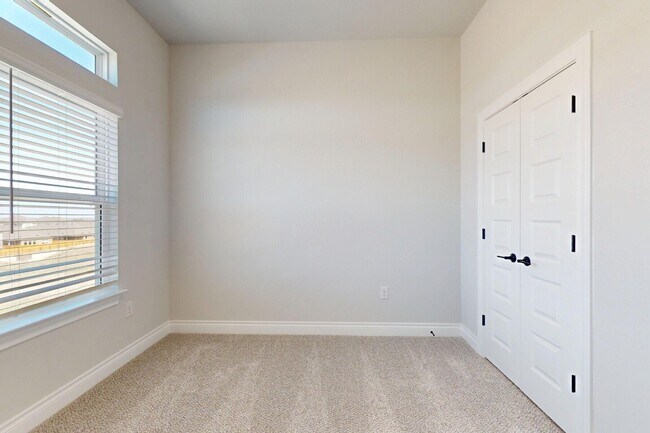
Estimated payment starting at $2,424/month
Highlights
- Golf Club
- New Construction
- Granite Countertops
- Leander Middle School Rated A
- Loft
- Home Office
About This Floor Plan
The Randall is remarkable in its 1,842 square foot design. The home’s layout includes 2 stories, 3 bedrooms, 2 full bathrooms and 1 half bath, a study, a large covered back patio, and a 2-car garage. Available with the Randall are additional upgraded options such as a cozy fireplace in the family room that provides amicable natural light, a stunning 3-panel glass door slider, and a deluxe bath in the owner’s suite that provides comfortability.
Builder Incentives
Make your dream of homeownership a reality. Discover how you could lock in an incredible 3.99% Rate* / 5.316% APR* with a 7/6 ARM Fixed for 7 Years* offered through M/I Financial, LLC—an exclusive, limited-time opportunity!
The New Year brings fresh possibilities and even better opportunities to lock in below market rates on a 30 Year Conventional loan through the use of M/I Financial LLC. From lower payments with great rates to exclusive savings on select homes, tur...
The New Year brings fresh possibilities and even better opportunities to lock in below market rates on a 30 Year FHA Loan through M/I Financial LLC.
Sales Office
| Monday - Saturday |
10:00 AM - 6:00 PM
|
| Sunday |
12:00 PM - 6:00 PM
|
Home Details
Home Type
- Single Family
Parking
- 2 Car Attached Garage
- Front Facing Garage
Home Design
- New Construction
Interior Spaces
- 2-Story Property
- Fireplace
- French Doors
- Family Room
- Dining Room
- Home Office
- Loft
- Laundry Room
Kitchen
- Stainless Steel Appliances
- Kitchen Island
- Granite Countertops
Bedrooms and Bathrooms
- 3 Bedrooms
- Powder Room
- Walk-in Shower
Additional Features
- Covered Patio or Porch
- Sprinkler System
Community Details
Overview
- Property has a Home Owners Association
Recreation
- Golf Club
- Community Playground
- Park
- Trails
Map
Other Plans in Cedar Brook
About the Builder
Frequently Asked Questions
- Cedar Brook
- Rosenbusch Ranch
- 2601 Crystal Falls Pkwy
- 0 Chaparral Dr
- 00 Apple Springs Dr
- 1504 Chalk Bluff Ct
- 1505 Chalk Bluff Ct
- Carneros Ranch - 60' Homesites
- 1513 Chalk Bluff Ct
- 19403 Apple Springs Dr
- 1601 Nokota Ct
- 1605 Nokota Ct
- 1625 Nokota Ct
- 2009 Mesita Way
- 1705 Cantina Sky Dr
- 2020 Mesita Way
- Hawkes Landing
- 360 Blue Oasis Ln Unit 360
- 376 Blue Oasis Ln
- 905 Rare Cat St
Ask me questions while you tour the home.






