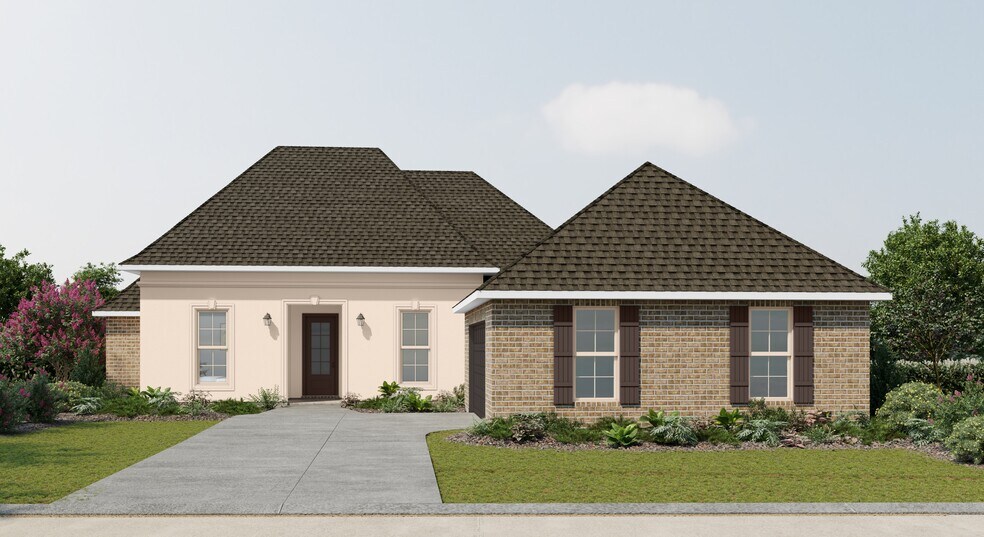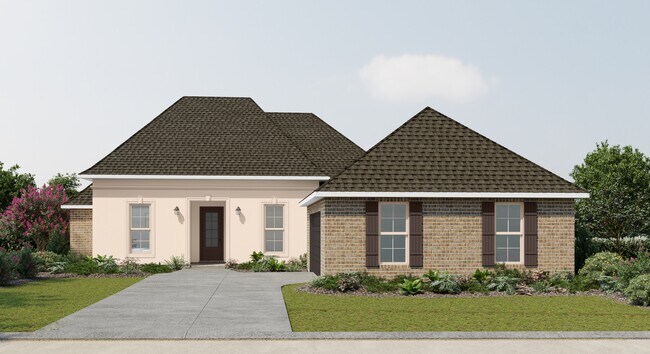
Verified badge confirms data from builder
Thibodaux, LA 70301
Estimated payment starting at $2,134/month
Total Views
13,493
4
Beds
3
Baths
2,572
Sq Ft
$135
Price per Sq Ft
Highlights
- New Construction
- Primary Bedroom Suite
- Pond in Community
- Schriever Elementary School Rated 9+
- ENERGY STAR Certified Homes
- Granite Countertops
About This Floor Plan
- Open Floor Plan- Four Bedrooms, Three Bathrooms- Brick, Stucco, and Siding Exterior- Wood Floors in Living and Dining Room- Boot Bench and Drop Zone in Mud Room- Recessed Lighting in Kitchen and Living- Double Master Vanity- Separate Master Shower- Walk-In Master Closet- Two Car Garage- Covered Rear Patio
Sales Office
Hours
| Monday - Saturday |
9:30 AM - 5:30 PM
|
| Sunday |
12:30 PM - 5:30 PM
|
Sales Team
Amy Angelle
Kristina Pierre
Office Address
This address is an offsite sales center.
218 Royal Oak Blvd
Thibodaux, LA 70301
Driving Directions
Home Details
Home Type
- Single Family
Parking
- 2 Car Attached Garage
- Side Facing Garage
Taxes
- No Special Tax
Home Design
- New Construction
Interior Spaces
- 2,572 Sq Ft Home
- 1-Story Property
- Coffered Ceiling
- Recessed Lighting
- Fireplace
- Mud Room
- Formal Entry
- Living Room
- Combination Kitchen and Dining Room
- Flex Room
- Smart Thermostat
Kitchen
- Breakfast Room
- Walk-In Pantry
- Dishwasher
- Stainless Steel Appliances
- Kitchen Island
- Granite Countertops
Flooring
- Carpet
- Tile
Bedrooms and Bathrooms
- 4 Bedrooms
- Primary Bedroom Suite
- Walk-In Closet
- 3 Full Bathrooms
- Primary bathroom on main floor
- Double Vanity
- Secondary Bathroom Double Sinks
- Private Water Closet
- Bathtub with Shower
- Walk-in Shower
Laundry
- Laundry Room
- Laundry on main level
- Washer and Dryer
Utilities
- Central Heating and Cooling System
- Programmable Thermostat
- Tankless Water Heater
Additional Features
- ENERGY STAR Certified Homes
- Covered Patio or Porch
- Landscaped
Community Details
- Property has a Home Owners Association
- Pond in Community
Map
Other Plans in Imperial Landing
About the Builder
DSLD Homes is one of the top 30 home builders in the nation and is currently the largest private homebuilder in our region. The level of success they have been able to achieve in their market is largely attributed to their managing partners' 100+ years of residential construction experience. They have also managed to maintain success from their great relationships with local brokers, realtors, and their referral base program.
Frequently Asked Questions
How many homes are planned at Imperial Landing
What are the HOA fees at Imperial Landing?
How many floor plans are available at Imperial Landing?
How many move-in ready homes are available at Imperial Landing?
Nearby Homes
- Imperial Landing
- Benjamin Estates
- 179 W Park Ave
- TBD S Barbier Ave
- 1317 Ledet St Unit A
- 1317 Ledet St Unit B
- 00 W Park Ave
- TBD W Park Ave
- 303 & 403 W Park Ave
- 0 W Park Ave
- 1445 Tiger Dr
- 1441 Tiger Dr
- 1447 Tiger Dr
- 1443 Tiger Dr
- 231 Jolie Oaks Blvd
- TBD Highway 3185
- 217 Morning Star Dr
- Lot 5 Morning Star Bridge
- 351 Louisiana 20
- 391 Louisiana 20
Your Personal Tour Guide
Ask me questions while you tour the home.






