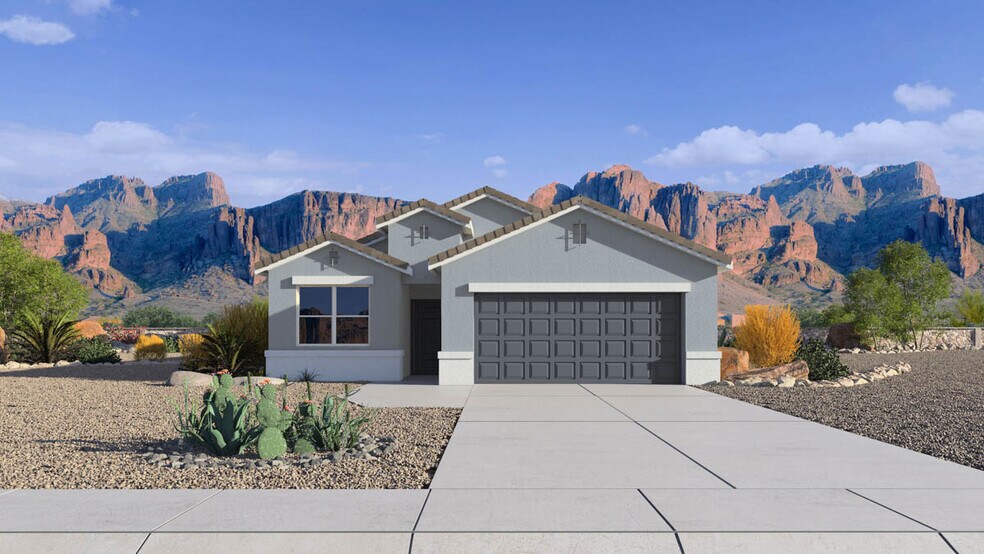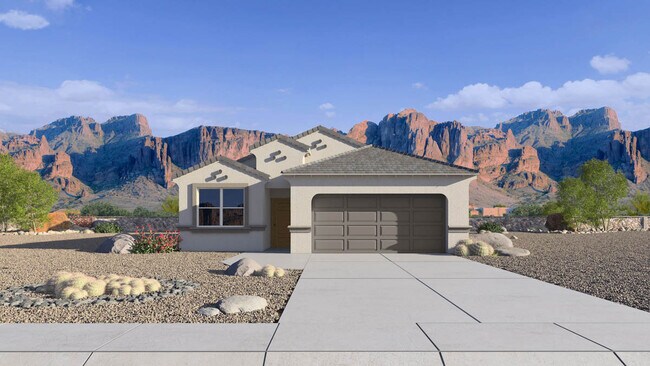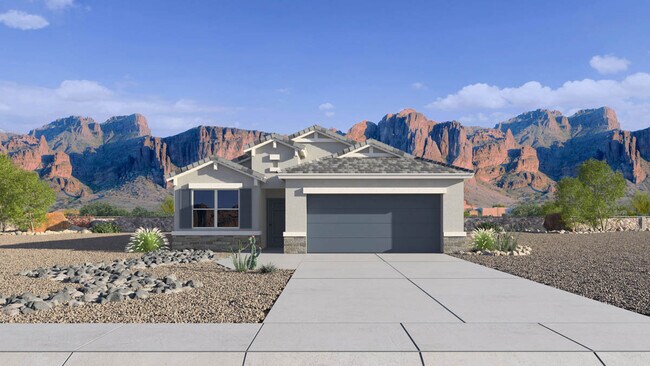
Florence, AZ 85132
Estimated payment starting at $2,189/month
Highlights
- Fitness Center
- New Construction
- Clubhouse
- On-Site Retail
- Primary Bedroom Suite
- Great Room
About This Floor Plan
The Raven floor plan is a single-story home including 4 bedrooms, 2 bathrooms, and a spacious 2-car garage with direct access to the interior. Spanning 1,559 sq. ft., this home combines functionality with a modern open-concept layout. The entrance of the home opens to a welcoming foyer that leads past three secondary bedrooms and a full bathroom before opening to the main living spaces. The great room is bright and airy, seamlessly connecting to the dining room and kitchen for easy entertaining and everyday living. The kitchen features modern appliances, a walk-in corner pantry, and a central island that doubles as a breakfast bar. The primary bedroom is privately situated at the back of the home and includes a generous walk-in closet and a well-appointed bathroom with dual sinks and a walk-in shower. The three additional bedrooms are spacious and versatile, making them ideal for family, guests, or a home office. The second bathroom is conveniently located near these bedrooms and includes a shower/tub combination and stylish vanity. Additional highlights include a laundry room with washer/dryer connections, a covered back patio for outdoor enjoyment, and a welcoming front porch. Located in the vibrant Magma Ranch Vistas community.
Sales Office
| Monday |
12:00 PM - 5:30 PM
|
| Tuesday - Sunday |
10:00 AM - 5:30 PM
|
Home Details
Home Type
- Single Family
Parking
- 2 Car Attached Garage
- Front Facing Garage
Home Design
- New Construction
Interior Spaces
- 1-Story Property
- Recessed Lighting
- Formal Entry
- Great Room
- Combination Kitchen and Dining Room
Kitchen
- Eat-In Kitchen
- Breakfast Bar
- Walk-In Pantry
- Kitchen Island
Bedrooms and Bathrooms
- 4 Bedrooms
- Primary Bedroom Suite
- Walk-In Closet
- 2 Full Bathrooms
- Primary bathroom on main floor
- Dual Vanity Sinks in Primary Bathroom
- Private Water Closet
- Bathtub with Shower
- Walk-in Shower
Laundry
- Laundry Room
- Laundry on main level
- Washer and Dryer Hookup
Utilities
- Central Heating and Cooling System
- Smart Home Wiring
- High Speed Internet
- Cable TV Available
Additional Features
- Covered Patio or Porch
- Landscaped
Community Details
Overview
- No Home Owners Association
- Greenbelt
Amenities
- Community Fire Pit
- Community Barbecue Grill
- Picnic Area
- On-Site Retail
- Clubhouse
- Community Center
Recreation
- Community Basketball Court
- Pickleball Courts
- Community Playground
- Fitness Center
- Community Pool
- Splash Pad
- Park
- Tot Lot
- Dog Park
- Event Lawn
- Hiking Trails
- Trails
Map
Other Plans in Magma Ranch Vistas
About the Builder
- Magma Ranch Vistas
- Magma Ranch Vistas
- Magma Ranch Vistas - Premier
- 12486 E Verbina Ln
- 13095 E Wallflower Ln
- 13249 E Wallflower Ln
- 11926 E Lupine Ln
- 0 E Joseph Ln E Unit 6700744
- 0 E Arizona Farms Rd Unit 6817669
- 00 N Herseth Rd Unit 3
- 8752 E Bella Vista Rd
- 0 N Felix Rd Unit 6958286
- Wildera
- 24077 Field Rd
- Skyline Village - Prelude
- Skyline Village
- Skyline Village - Enclaves
- Skyline Village - The Vistas Collection
- 6194 E Skyline Dr Unit 107
- Skyline Village - The Highlands Collection


