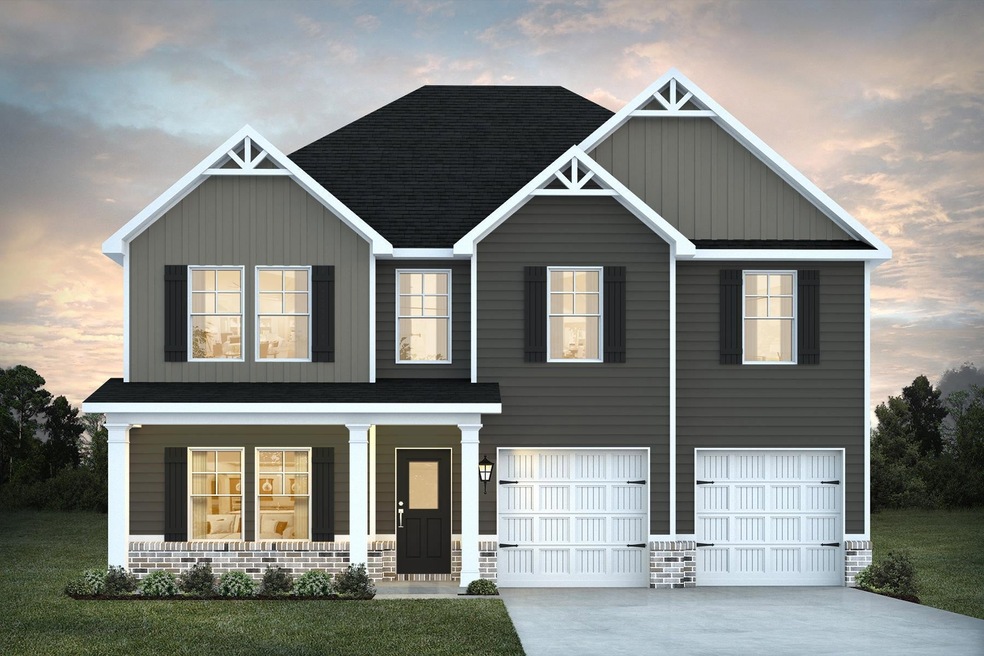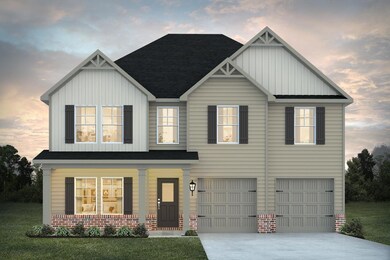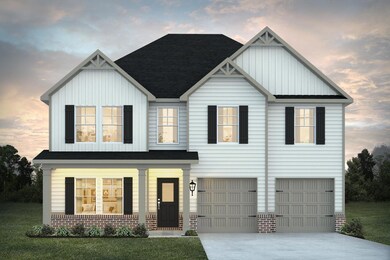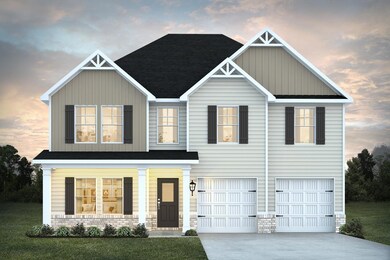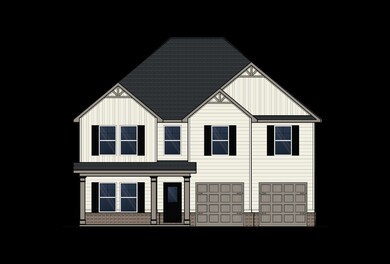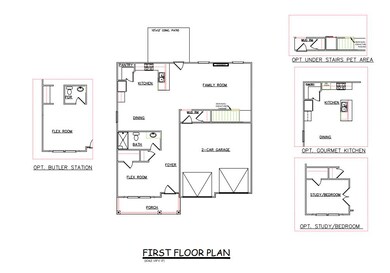
Hemingway Roebuck, SC 29376
Estimated payment $2,032/month
About This Home
The Hemingway's stylish, classic design is perfect for relaxing or entertaining. The foyer flows into the open concept dining and family room. The kitchen features abundant cabinet and counter space with walk in pantry. Upstairs you’ll find a spacious loft area, the primary suite with private bathroom, 3 additional bedrooms, full hall bathroom, and laundry room. BONUS ALERT: Flex Room on the first floor can be converted to an additional bedroom or dedicated office! HOME HIGHLIGHTS First Floor Flex Room - Use as a Bedroom, Office, or Dining Eat In Kitchen with Dedicated Dining Area First Floor Full Bathroom Upstairs Loft Walk In Closets
Home Details
Home Type
- Single Family
Parking
- 2 Car Garage
Home Design
- New Construction
- Ready To Build Floorplan
- Hemingway Plan
Interior Spaces
- 2,500 Sq Ft Home
- 2-Story Property
Bedrooms and Bathrooms
- 4 Bedrooms
- 3 Full Bathrooms
Community Details
Overview
- Actively Selling
- Built by Dream Finders Homes
- Ravencrest Subdivision
Sales Office
- 3010 Emberly Dr
- Roebuck, SC 29376
- 864-365-1210
- Builder Spec Website
Office Hours
- Monday-Saturday: 10:00AM-6:00PM Sunday: 12:00PM-6:00PM Walk-in or By Appointment
Map
Similar Homes in the area
Home Values in the Area
Average Home Value in this Area
Property History
| Date | Event | Price | Change | Sq Ft Price |
|---|---|---|---|---|
| 06/19/2025 06/19/25 | For Sale | $310,240 | -- | $124 / Sq Ft |
- 3010 Emberly Dr
- 3256 Emberly Dr
- 3010 Emberly Dr
- 3010 Emberly Dr
- 3010 Emberly Dr
- 3010 Emberly Dr
- 3252 Emberly Dr
- 3010 Emberly Dr
- 3020 Emberly Dr
- 3341 Navin Trail
- 3033 Emberly Dr
- 3320 Navin Trail
- 3041 Emberly Dr
- 3056 Emberly Dr
- 3361 Navin Trail
- 3096 Emberly Dr
- 151 Strickland Dr
- 3116 Emberly Dr
- 3120 Emberly Dr
- 3124 Emberly Dr
