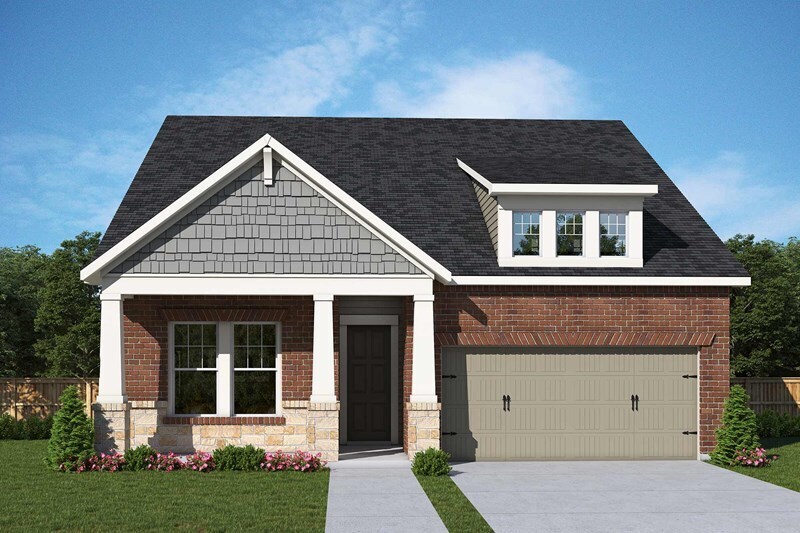
Verified badge confirms data from builder
Flowery Branch, GA 30542
Estimated payment starting at $3,262/month
2
Beds
2
Baths
1,933
Sq Ft
$259
Price per Sq Ft
Highlights
- Golf Course Community
- Active Adult
- Community Lake
- New Construction
- Primary Bedroom Suite
- Clubhouse
About This Floor Plan
This home is located at Ravenwood Plan, Flowery Branch, GA 30542 and is currently priced at $499,999, approximately $258 per square foot. Ravenwood Plan is a home located in Hall County with nearby schools including Spout Springs Elementary School, Cherokee Bluff Middle School, and Cherokee Bluff High School.
Sales Office
All tours are by appointment only. Please contact sales office to schedule.
Office Address
This address is an offsite sales center.
6828 Bungalow Rd
Flowery Branch, GA 30542
Driving Directions
Home Details
Home Type
- Single Family
HOA Fees
- $127 Monthly HOA Fees
Parking
- 2 Car Attached Garage
- Front Facing Garage
Taxes
- Special Tax
Home Design
- New Construction
Interior Spaces
- 1-Story Property
- Family or Dining Combination
- Home Office
- Kitchen Island
- Laundry Room
Bedrooms and Bathrooms
- 2 Bedrooms
- Primary Bedroom Suite
- Walk-In Closet
- 2 Full Bathrooms
- Dual Vanity Sinks in Primary Bathroom
- Private Water Closet
- Walk-in Shower
Outdoor Features
- Covered Patio or Porch
Community Details
Overview
- Active Adult
- Community Lake
Amenities
- Clubhouse
Recreation
- Golf Course Community
- Tennis Courts
- Community Playground
- Lap or Exercise Community Pool
- Trails
Map
Other Plans in The Retreat at Sterling on the Lake - 48'
About the Builder
Founded in 1976 in Houston, Texas, David Weekley Homes has grown to become one of the largest privately held home builders in America, spanning across 13 states and 19 markets. They're passionate about delighting their Customers, building exceptional homes, caring for their Team, and making a difference in the communities in which they live and work.
Nearby Homes
- 5565 Hog Mountain Rd
- 6350 Blackjack Rd
- 6315 Spout Springs Rd
- 7048 Manchester Dr
- 7044 Manchester Dr
- 7053 Manchester Dr
- 4947 Old Orr Rd
- 4939 Old Orr Rd Unit LOT 1
- 4939 Old Orr Rd
- 7049 Manchester Dr
- 7041 Manchester Dr
- 5647 Chickory Dr Unit 119
- 5563 Overview Dr Unit 13
- 5621 Ernest Way
- 5563 Overview Dr
- 4700 Wilderness Trail
- 5662 Evelyn Ln
- 5649 Ernest Way
- Cambridge
- Mulberry Summit
