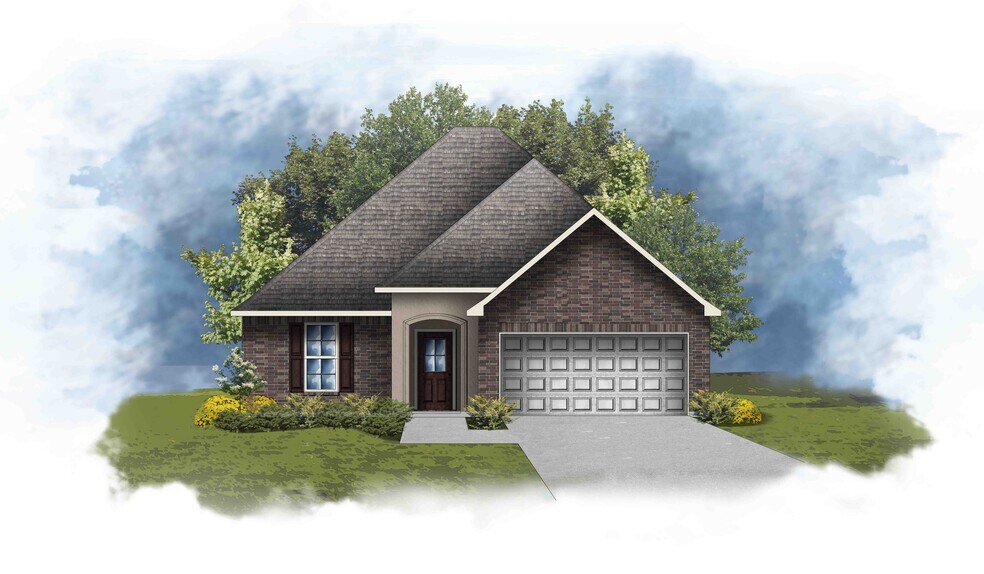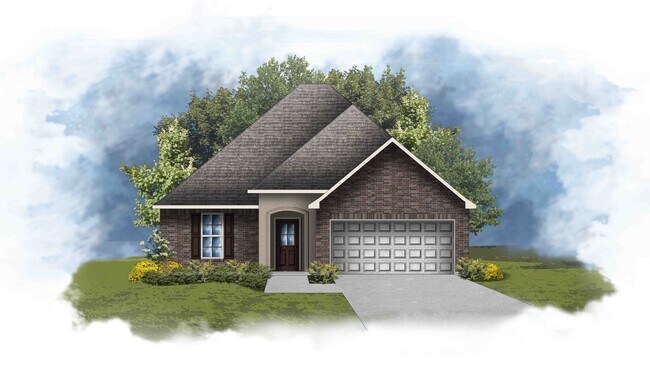
Estimated payment starting at $1,844/month
Total Views
2,480
3
Beds
2
Baths
1,517
Sq Ft
$194
Price per Sq Ft
Highlights
- New Construction
- Modern Architecture
- 2 Car Attached Garage
- Primary Bedroom Suite
- Screened Porch
- Dual Vanity Sinks in Primary Bathroom
About This Floor Plan
- Open Floor Plan- Three Bedrooms, Two Bathrooms- Brick & Stucco Exterior- Recessed Can Lighting in Kitchen- Double Master Vanity- Walk-In Master Closet- Two Car Garage- Covered Rear Patio
Sales Office
All tours are by appointment only. Please contact sales office to schedule.
Hours
Monday - Sunday
Sales Team
Sherrie Jones
Office Address
This address is an offsite sales center.
800 Sumter Loop
Foley, AL 36535
Driving Directions
Home Details
Home Type
- Single Family
Parking
- 2 Car Attached Garage
- Front Facing Garage
Home Design
- New Construction
- Modern Architecture
- Patio Home
Interior Spaces
- 1-Story Property
- Recessed Lighting
- Living Room
- Dining Room
- Open Floorplan
- Screened Porch
- Washer and Dryer Hookup
Kitchen
- Cooktop
- Dishwasher
- Kitchen Island
Bedrooms and Bathrooms
- 3 Bedrooms
- Primary Bedroom Suite
- Walk-In Closet
- 2 Full Bathrooms
- Primary bathroom on main floor
- Dual Vanity Sinks in Primary Bathroom
- Bathtub with Shower
Outdoor Features
- Screened Patio
Utilities
- Air Conditioning
- Central Heating
Map
Other Plans in The Knoll
About the Builder
DSLD Homes is one of the top 30 home builders in the nation and is currently the largest private homebuilder in our region. The level of success they have been able to achieve in their market is largely attributed to their managing partners' 100+ years of residential construction experience. They have also managed to maintain success from their great relationships with local brokers, realtors, and their referral base program.
Nearby Homes
- The Knoll
- 17385 County Road 16
- 7880 Carriage Way
- 16624 Baldwin County Road 10 Unit Lot 3
- 6802 Cook Rd Unit 41,
- Paxton Farms
- 0000 Riverwood Dr
- 7681 Riverwood Dr Unit 7
- 8992 Chabo Cir
- 0 County Road 16 Unit Lot 7 345618
- 0 County Road 16 Unit 5
- 0 County Road 16 Unit Lot 8 345619
- 0 County Road 16 Unit Lot 10 345621
- 0 County Road 16 Unit Lot 9 345620
- 7773 Courant Cir
- 7647 Sable Dr
- 7700 Courant Cir
- 18513 County Road 12 S
- Bienville Landing
- 0 County Road 12 S Unit 2 376796

