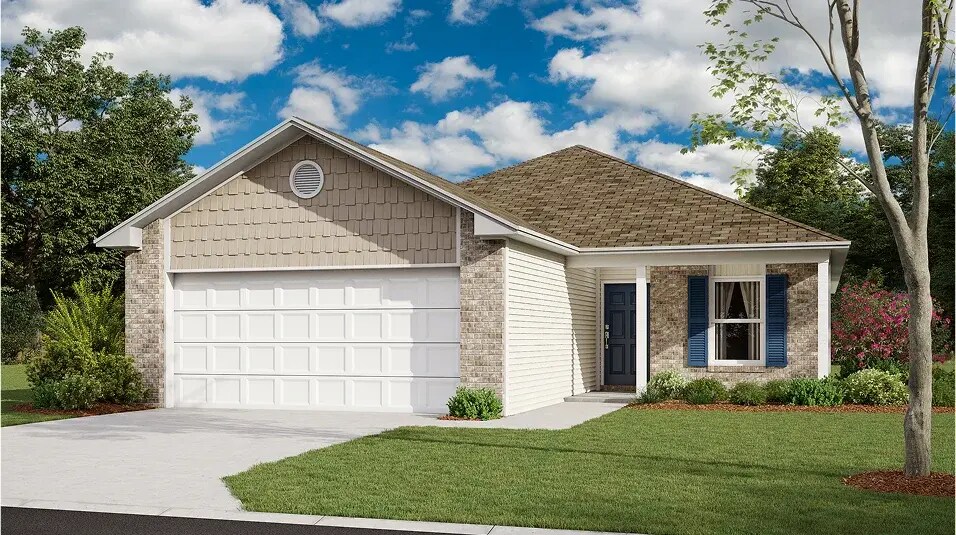
Verified badge confirms data from builder
Magnolia, TX 77354
Estimated payment starting at $1,634/month
Total Views
273
4
Beds
2
Baths
1,735
Sq Ft
$147
Price per Sq Ft
Highlights
- New Construction
- Primary Bedroom Suite
- Lawn
- Willie E. Williams Elementary School Rated A-
- Quartz Countertops
- Game Room
About This Floor Plan
This home is located at RC Cypress II Plan, Magnolia, TX 77354 and is currently priced at $254,990, approximately $146 per square foot. RC Cypress II Plan is a home located in Montgomery County with nearby schools including Willie E. Williams Elementary School, Magnolia Sixth Grade Campus, and Magnolia Junior High School.
Sales Office
Hours
| Monday - Saturday |
10:00 AM - 6:00 PM
|
| Sunday |
12:00 PM - 6:00 PM
|
Office Address
Welcome Home Center Coming Soon
Magnolia, TX 77354
Home Details
Home Type
- Single Family
HOA Fees
- $33 Monthly HOA Fees
Parking
- 2 Car Attached Garage
- Front Facing Garage
Taxes
- Special Tax
Home Design
- New Construction
Interior Spaces
- 1-Story Property
- Family Room
- Dining Area
- Game Room
- Luxury Vinyl Plank Tile Flooring
Kitchen
- Stainless Steel Appliances
- Quartz Countertops
- Kitchen Fixtures
Bedrooms and Bathrooms
- 4 Bedrooms
- Primary Bedroom Suite
- Walk-In Closet
- Powder Room
- 2 Full Bathrooms
- Primary bathroom on main floor
- Quartz Bathroom Countertops
- Bathroom Fixtures
- Bathtub with Shower
- Walk-in Shower
Laundry
- Laundry Room
- Laundry on main level
- Washer and Dryer Hookup
Utilities
- Central Heating and Cooling System
- High Speed Internet
- Cable TV Available
Additional Features
- Energy-Efficient Hot Water Distribution
- Front Porch
- Lawn
Community Details
Recreation
- Community Playground
- Splash Pad
- Trails
Map
Other Plans in Magnolia Ridge - Watermill Collection
About the Builder
Since 1954, Lennar has built over one million new homes for families across America. They build in some of the nation’s most popular cities, and their communities cater to all lifestyles and family dynamics, whether you are a first-time or move-up buyer, multigenerational family, or Active Adult.
Nearby Homes
- Magnolia Ridge - Watermill Collection
- 163 Sterling River Ln
- Magnolia Ridge - Watermill Collection
- Magnolia Ridge
- 38910 Fm 1774 Rd
- 16478 Dr
- Audubon
- Audubon
- 306 Eastern Towhee Ct
- 302 Marsh Wren Way
- 123 Shoveler Duck Way
- 517 Red Eyed Vireo Ct
- 521 Red Eyed Vireo Ct
- 338 Prairie Warbler St
- 342 Prairie Warbler St
- 330 Eastern Towhee Ct
- 322 Marsh Wren Way
- Audubon - Audubon 60’s - Garden Homes
- Audubon - Audubon 45' Homesites
- 475 Audubons Shearwater Way
