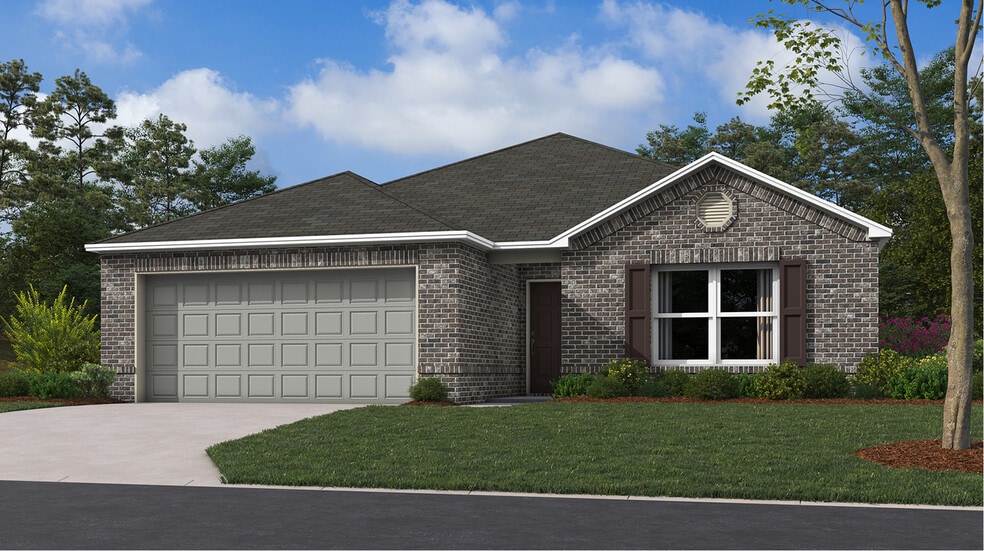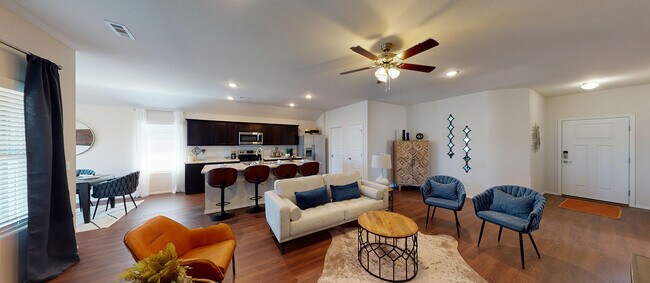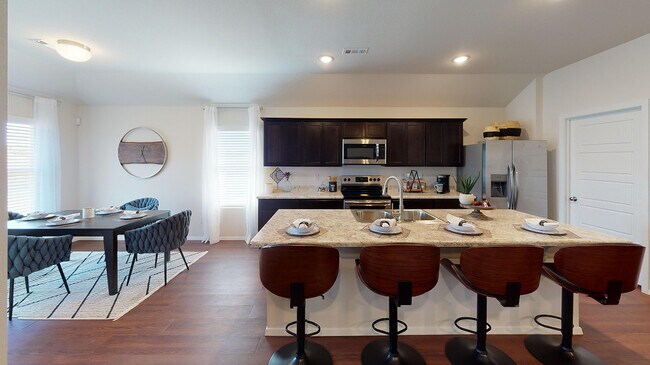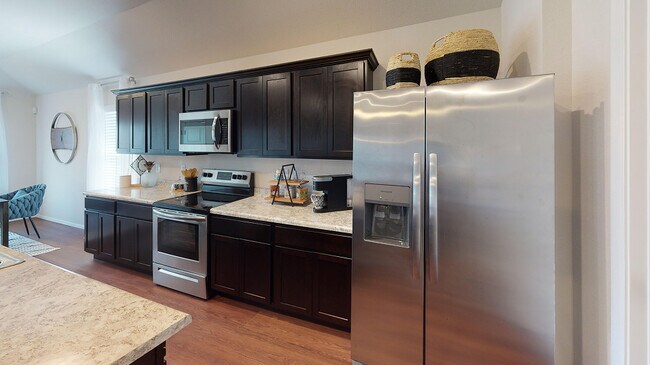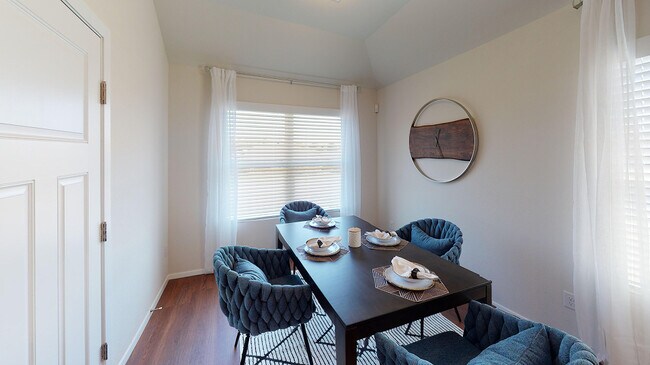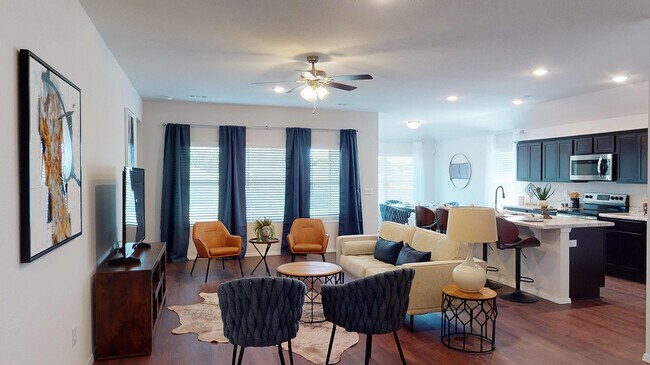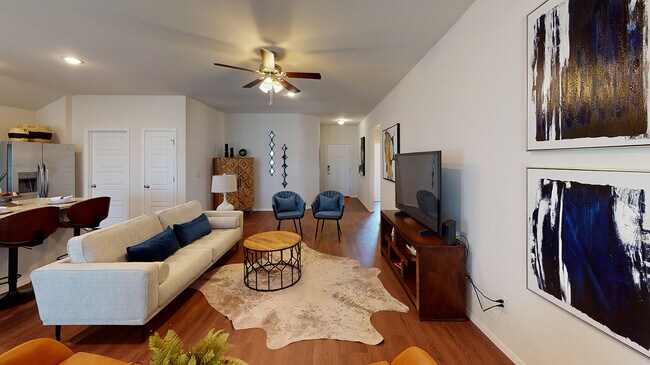
Estimated payment starting at $1,304/month
Total Views
4,549
3
Beds
2
Baths
1,446
Sq Ft
$144
Price per Sq Ft
Highlights
- New Construction
- Lawn
- Covered Patio or Porch
- Primary Bedroom Suite
- No HOA
- Breakfast Area or Nook
About This Floor Plan
This convenient single-story plan opens to a sprawling family room with shared access to the modern kitchen and dining area, ideal for seamless modern living. A rear covered patio expands the layout for outdoor activities. At the opposite side of the home, all three bedrooms enjoy peace and privacy, including the tranquil owner’s suite with an attached bathroom. A two-car garage rounds out the layout.
Sales Office
Hours
| Monday |
10:00 AM - 6:00 PM
|
| Tuesday |
10:00 AM - 6:00 PM
|
| Wednesday |
10:00 AM - 6:00 PM
|
| Thursday |
Closed
|
| Friday |
10:00 AM - 6:00 PM
|
| Saturday |
10:00 AM - 6:00 PM
|
| Sunday |
Closed
|
Office Address
0 Jasmine Ct
Beebe, AR 72012
Home Details
Home Type
- Single Family
Parking
- 2 Car Attached Garage
- Front Facing Garage
Home Design
- New Construction
Interior Spaces
- 1-Story Property
- Family Room
- Dining Area
Kitchen
- Breakfast Area or Nook
- Eat-In Kitchen
- Breakfast Bar
- Cooktop
- Kitchen Island
- Kitchen Fixtures
Bedrooms and Bathrooms
- 3 Bedrooms
- Primary Bedroom Suite
- Walk-In Closet
- 2 Full Bathrooms
- Primary bathroom on main floor
- Bathroom Fixtures
- Bathtub with Shower
Laundry
- Laundry Room
- Laundry on main level
- Washer and Dryer Hookup
Utilities
- Central Heating and Cooling System
- High Speed Internet
- Cable TV Available
Additional Features
- Covered Patio or Porch
- Lawn
Community Details
- No Home Owners Association
Map
Other Plans in Bellingrath
About the Builder
Since 1954, Lennar has built over one million new homes for families across America. They build in some of the nation’s most popular cities, and their communities cater to all lifestyles and family dynamics, whether you are a first-time or move-up buyer, multigenerational family, or Active Adult.
Nearby Homes
- Bellingrath
- 107 Jasmine Ct
- 000 Offspring Pineview
- 00 Offspring Pineview
- 6126 Hwy 367 Unit W. Dewitt Henry
- 314-320 Campbell Dr
- 322 Campbell Dr
- 2414 W Center St
- 2080 W Dewitt Henry Dr
- 235 Michelle Dr
- 233 Michelle Dr
- 221 Michelle Dr
- 220 Michelle Dr
- 2000 W Center St
- 207 Michelle Dr
- 2025 W Center St
- 000 W Mississippi St
- 922 Access Rd
- 000 Access Road (Tract 1)
- 000 Access Road (Tract 2)
