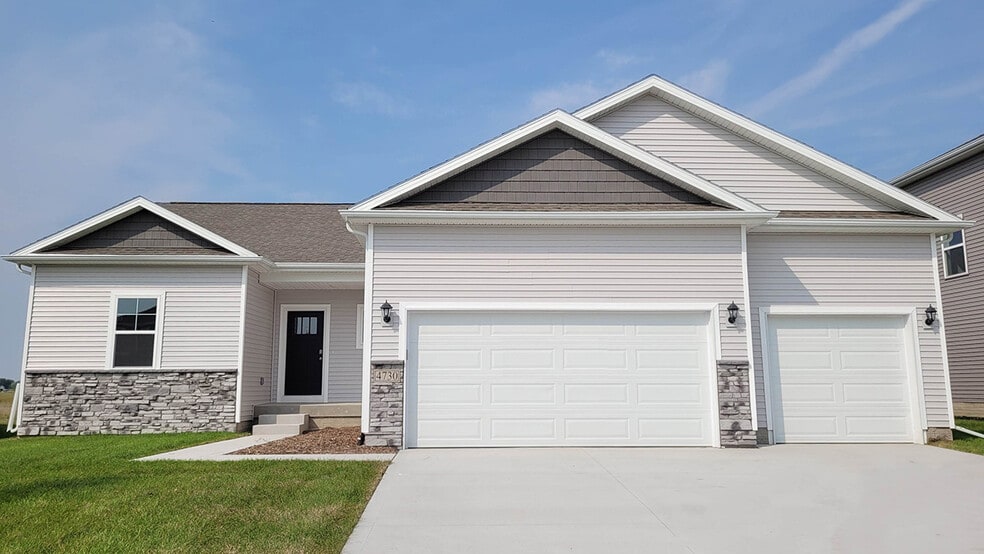
Estimated payment starting at $2,369/month
Highlights
- New Construction
- Primary Bedroom Suite
- Quartz Countertops
- ADM Middle School Rated A-
- Great Room
- No HOA
About This Floor Plan
Welcome to the Reagan floor plan at Southbridge community in Adel, IA. This ranch-style home features 3 bedrooms, 2.5 bathrooms, and 1,659 sq. ft. of living space designed for comfort and functionality. When you step inside the house, the open-concept layout creates a seamless flow between the living room, dining nook, and kitchen—perfect for everyday living and entertaining. The kitchen offers quartz countertops, stainless steel appliances, a built-in island with seating, and a spacious pantry. The primary bedroom, located off the great room, includes a large en-suite bathroom with double vanity sinks, a water closet, and a bright walk-in closet. A conveniently located half bath is located off the primary—perfect for guests. On the opposite side of the home, two additional bedrooms share a guest bathroom with double vanity sinks and a separate water closet. The centrally located laundry room and three-car garage add convenience and storage. Make the Reagan floor plan your new home in the Southbridge community!
Sales Office
| Monday |
10:00 AM - 5:00 PM
|
| Tuesday - Wednesday | Appointment Only |
| Thursday - Saturday |
10:00 AM - 5:00 PM
|
| Sunday |
12:00 PM - 5:00 PM
|
Home Details
Home Type
- Single Family
Parking
- 3 Car Attached Garage
- Front Facing Garage
Taxes
- No Special Tax
Home Design
- New Construction
Interior Spaces
- 1,659 Sq Ft Home
- 1-Story Property
- Ceiling Fan
- Fireplace
- Great Room
- Dining Room
- Carpet
- Unfinished Basement
Kitchen
- Breakfast Bar
- Stainless Steel Appliances
- Kitchen Island
- Quartz Countertops
- White Kitchen Cabinets
Bedrooms and Bathrooms
- 3 Bedrooms
- Primary Bedroom Suite
- Walk-In Closet
- Powder Room
- Primary bathroom on main floor
- Dual Vanity Sinks in Primary Bathroom
- Secondary Bathroom Double Sinks
- Private Water Closet
- Bathtub with Shower
- Walk-in Shower
Laundry
- Laundry Room
- Laundry on main level
- Washer and Dryer
Outdoor Features
- Patio
- Porch
Builder Options and Upgrades
- Optional Finished Basement
Community Details
Overview
- No Home Owners Association
- Lawn Maintenance Included
Recreation
- Trails
- Snow Removal
Map
Move In Ready Homes with this Plan
Other Plans in Southbridge
About the Builder
Frequently Asked Questions
- Southbridge
- Southbridge - Farms
- Southbridge - Townhomes
- TBD 5 Acres Lot 3 Old Portland Rd
- TBD 5 Acres Lot 1 Old Portland Rd
- 3223 N Ave
- 818 Evans View Dr
- 219 S 11th St
- Heritage Woods
- 00 US Highway 6
- Eagle Vista
- 0 van Fossen Ln
- Eagle Vista
- 0 E-W 288th Trail Green
- 33234 Old Portland Rd
- 000 Overton Cir
- 1025 Linden St
- 1029 Linden St
- 1026 Linden St
- 31303 S Ave Lot 2
Ask me questions while you tour the home.






