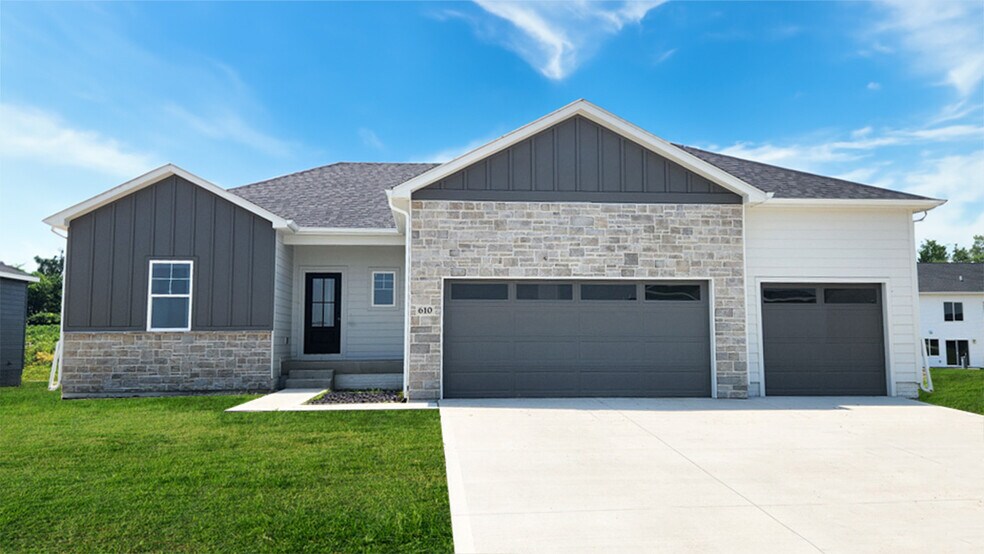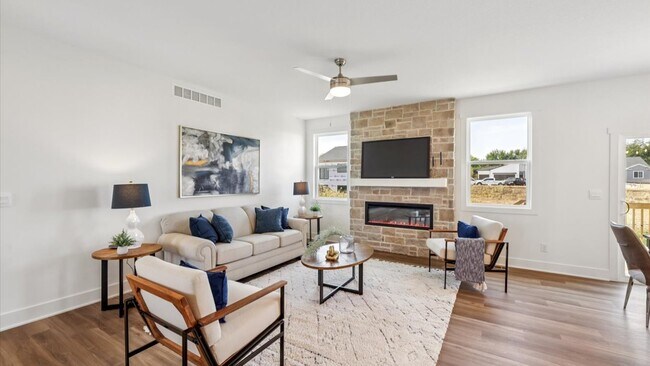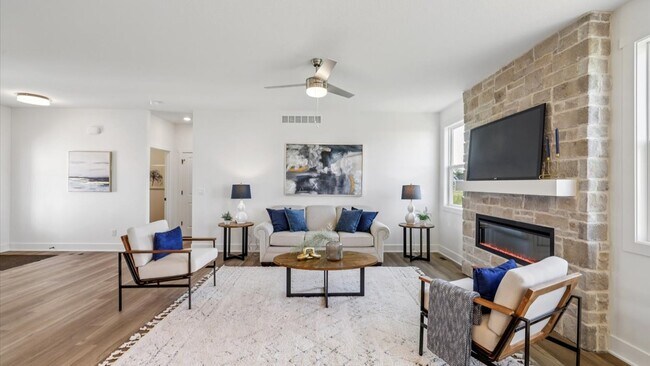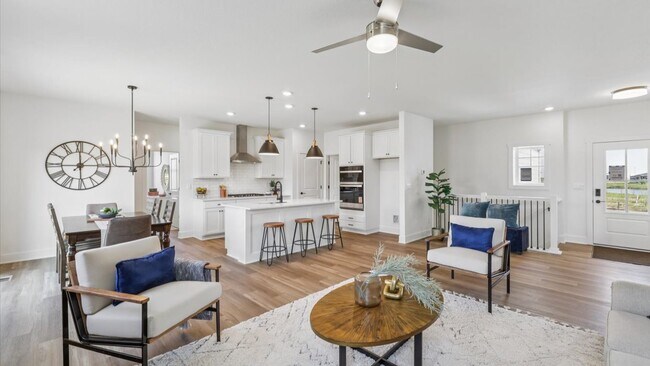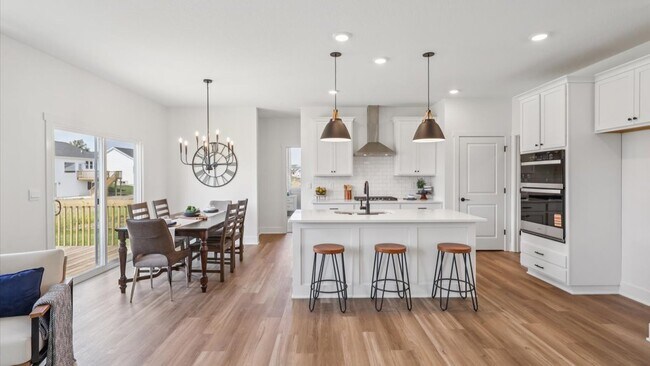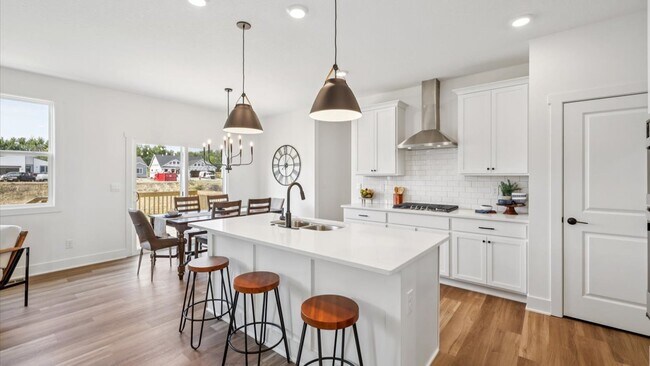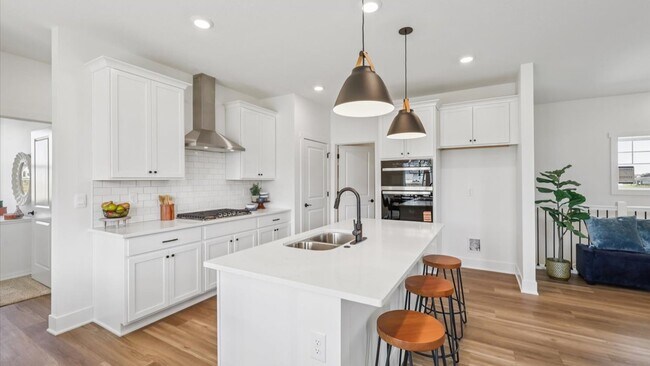
Waukee, IA 50263
Estimated payment starting at $3,000/month
Highlights
- New Construction
- Gourmet Kitchen
- Great Room
- Radiant Elementary School Rated A
- Recreation Room
- Quartz Countertops
About This Floor Plan
Welcome to the Reagan floor plan at The Horton Series at Stratford Crossing in Waukee, IA. This ranch-style home features 4 bedrooms, 3.5 bathrooms, a finished basement, and 2,452 sq. ft. of living space designed for comfort and functionality with elevated features throughout. The open-concept layout flows seamlessly from the spacious living room with a fireplace accent wall to the dining area and gourmet kitchen, featuring a gas stove with stylish hood, built-in microwave/oven, premium cabinetry, quartz countertops, oversized island, and pantry. The primary bedroom offers a private retreat with an ensuite bathroom, dual-sink vanity, large walk-in shower with Carrara marble, and a bright walk-in closet. Two secondary bedrooms share a full bathroom with dual sinks and a separate water closet, while an additional bedroom and full bath are located in the finished basement. The lower level also features a large rec area with a wet bar, perfect for entertaining. A centrally located laundry room with shelving and a three-car garage complete this home. Make the Reagan floor plan your new home in The Horton Series at Stratford Crossing community!
Sales Office
All tours are by appointment only. Please contact sales office to schedule.
Home Details
Home Type
- Single Family
HOA Fees
- $17 Monthly HOA Fees
Parking
- 3 Car Attached Garage
- Front Facing Garage
Home Design
- New Construction
Interior Spaces
- 1-Story Property
- Wet Bar
- Fireplace
- Great Room
- Living Room
- Recreation Room
- Game Room
- Laundry Room
- Finished Basement
Kitchen
- Gourmet Kitchen
- Walk-In Pantry
- Built-In Oven
- Range Hood
- Built-In Microwave
- Kitchen Island
- Quartz Countertops
Bedrooms and Bathrooms
- 4 Bedrooms
- Walk-In Closet
- Dual Vanity Sinks in Primary Bathroom
- Secondary Bathroom Double Sinks
- Private Water Closet
- Marble Shower
- Walk-in Shower
Outdoor Features
- Patio
- Front Porch
Builder Options and Upgrades
- Optional Finished Basement
Community Details
- Association fees include lawnmaintenance, ground maintenance
Map
Move In Ready Homes with this Plan
Other Plans in Stratford Crossing - The Horton Series
About the Builder
- Stratford Crossing - The Horton Series
- 1465 NW Bull Run Ct
- Stratford Crossing
- 1485 NW Bull Run Ct
- 1495 NW Bull Run Ct
- 625 NW Georgetown Dr
- 1071 NW Yorktown Dr
- 1178 NW Petersen Dr
- 1059 NW Yorktown Dr
- 1053 NW Yorktown Dr
- 28 Alder Point 1 Dr
- 34 Alder Point 1 Dr
- 38 Alder Point 1 Dr
- 26 Alder Point 1 Dr
- 27 Alder Point 1 Dr
- 29 Alder Point 1 Dr
- 39 Alder Point 1 Dr
- 35 Alder Point 1 Dr
- 36 Alder Point 1 Dr
- 37 Alder Point 1 Dr
