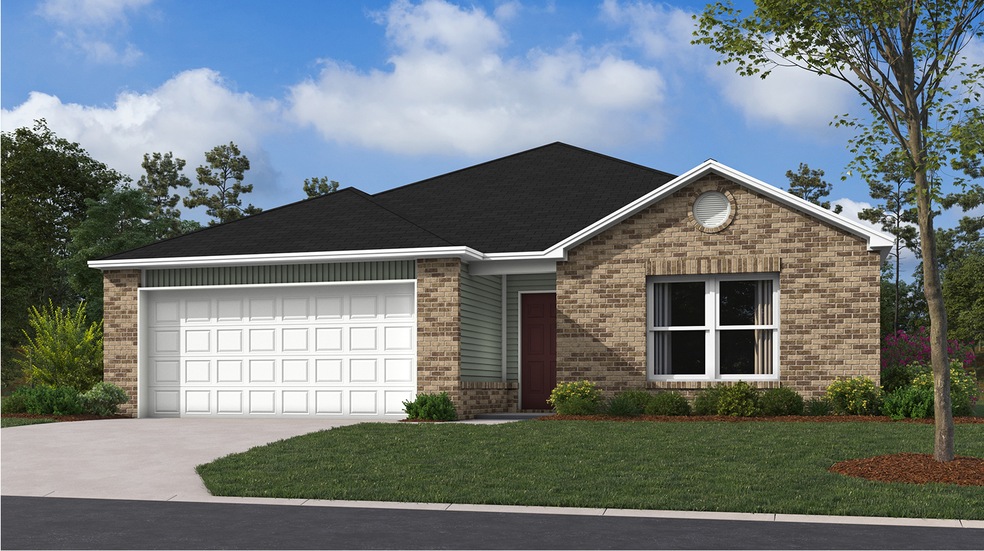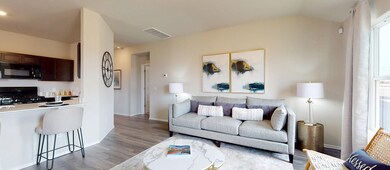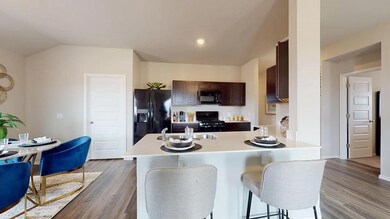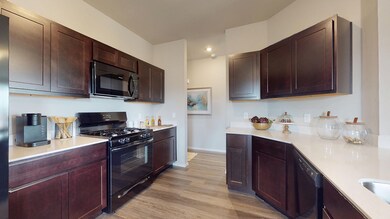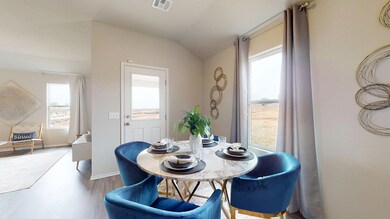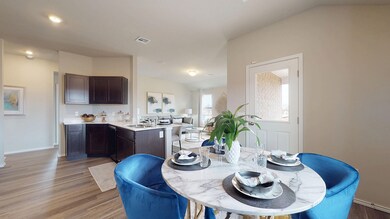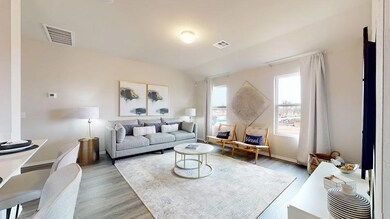
RC Foster II Claremore, OK 74019
Estimated payment $1,400/month
3
Beds
2
Baths
1,355
Sq Ft
$157
Price per Sq Ft
Highlights
- New Construction
- Claremore High School Rated A-
- 1-Story Property
About This Home
This new single-story home blends style with functionality. Two secondary bedrooms share a bathroom in the hall at the front of the home, while the owner’s suite is tucked into the back corner with a private bathroom. Down the hall is the free-flowing main living area, which includes a kitchen with a center island, a welcoming family room and a dining room with a covered rear patio. A convenient two-car garage completes the home.
Home Details
Home Type
- Single Family
Parking
- 2 Car Garage
Home Design
- New Construction
- Ready To Build Floorplan
- Rc Foster Ii Plan
Interior Spaces
- 1,355 Sq Ft Home
- 1-Story Property
Bedrooms and Bathrooms
- 3 Bedrooms
- 2 Full Bathrooms
Community Details
Overview
- Actively Selling
- Built by Rausch-Coleman Homes
- Red Plains Subdivision
Sales Office
- 1113 Raven Drive
- Claremore, OK 74019
- 918-203-3958
- Builder Spec Website
Office Hours
- Mon 10-6 | Tue 10-6 | Wed 10-6 | Thu 10-6 | Fri 10-6 | Sat 10-6 |
Map
Create a Home Valuation Report for This Property
The Home Valuation Report is an in-depth analysis detailing your home's value as well as a comparison with similar homes in the area
Similar Homes in Claremore, OK
Home Values in the Area
Average Home Value in this Area
Property History
| Date | Event | Price | Change | Sq Ft Price |
|---|---|---|---|---|
| 06/18/2025 06/18/25 | For Sale | $213,000 | -- | $157 / Sq Ft |
Nearby Homes
- 1113 Raven Dr
- 1114 W Fargo Rd
- 1113 Raven Dr
- 1009 W Lawton Rd
- 1106 W Fargo Rd
- 1113 Raven Dr
- 1113 Raven Dr
- 1109 W Fargo Rd
- 1010 W Fargo Rd
- 1113 Raven Dr
- 1107 W Lawton Rd
- 904 W Fargo Rd
- 1105 W Lawton Rd
- 1113 Raven Dr
- 1100 W Fargo Rd
- 1113 Raven Dr
- 1011 W Lawton Rd
- 1113 Raven Dr
- 1108 W Fargo Rd
- 2108 Walnut Hill Ln
