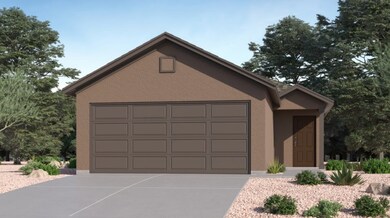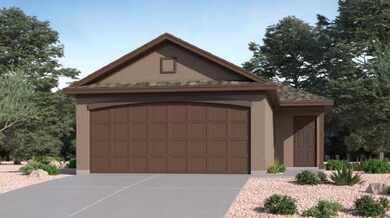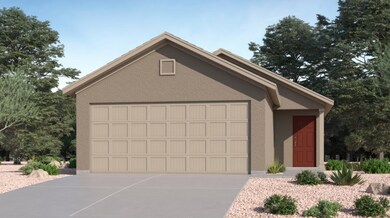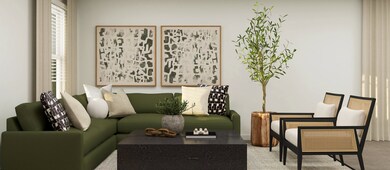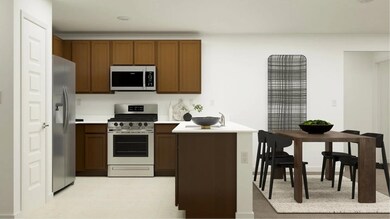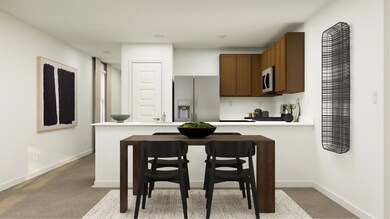
Gerson Red Rock, AZ 85145
Estimated payment $1,834/month
Total Views
215
3
Beds
2
Baths
1,304
Sq Ft
$214
Price per Sq Ft
Highlights
- New Construction
- Community Pool
- Park
- Santa Cruz Valley Union High School Rated 10
- Community Basketball Court
- 1-Story Property
About This Home
This new single-story home features a modern layout with room to grow. The stylish kitchen shares a footprint with the living and dining areas, and a covered patio provides convenient outdoor access. Three bedrooms are placed to the side of the home, including the luxe owner’s suite, complete with an en-suite bathroom and generous walk-in closet.
Home Details
Home Type
- Single Family
Parking
- 2 Car Garage
Home Design
- New Construction
- Ready To Build Floorplan
- Gerson Plan
Interior Spaces
- 1,304 Sq Ft Home
- 1-Story Property
Bedrooms and Bathrooms
- 3 Bedrooms
- 2 Full Bathrooms
Community Details
Overview
- Actively Selling
- Built by Lennar
- Red Rock Village Adventurer Collection Subdivision
Recreation
- Community Basketball Court
- Volleyball Courts
- Community Playground
- Community Pool
- Park
Sales Office
- 21837 E. Thunderhead Dr.
- Red Rock, AZ 85145
- 520-399-7923
- Builder Spec Website
Office Hours
- Mon By Appt | Tue By Appt | Wed By Appt | Thu By Appt | Fri By Appt | Sat By Appt | Sun By Appt
Map
Create a Home Valuation Report for This Property
The Home Valuation Report is an in-depth analysis detailing your home's value as well as a comparison with similar homes in the area
Similar Homes in Red Rock, AZ
Home Values in the Area
Average Home Value in this Area
Property History
| Date | Event | Price | Change | Sq Ft Price |
|---|---|---|---|---|
| 03/31/2025 03/31/25 | Price Changed | $278,990 | +1.8% | $214 / Sq Ft |
| 02/25/2025 02/25/25 | For Sale | $273,990 | -- | $210 / Sq Ft |
Nearby Homes
- 21889 E Morning Glory Ave
- 21837 E Thunderhead Dr
- 21837 E Thunderhead Dr
- 21900 E Morning Glory Ave
- 21837 E Thunderhead Dr
- 21837 E Thunderhead Dr
- 21837 E Thunderhead Dr
- 21735 E Treasure Rd
- 21735 E Treasure Rd
- 21735 E Treasure Rd
- 21735 E Treasure Rd
- 21735 E Treasure Rd
- 21953 E Thunderhead Dr
- 22032 E Virga Ave
- 21595 E Founders Rd
- 22033 E Virga Ave
- 22032 E Thunderhead Dr
- 22069 E Virga Ave
- 22039 E Thunderhead Dr
- 22082 E Thunderhead Dr

