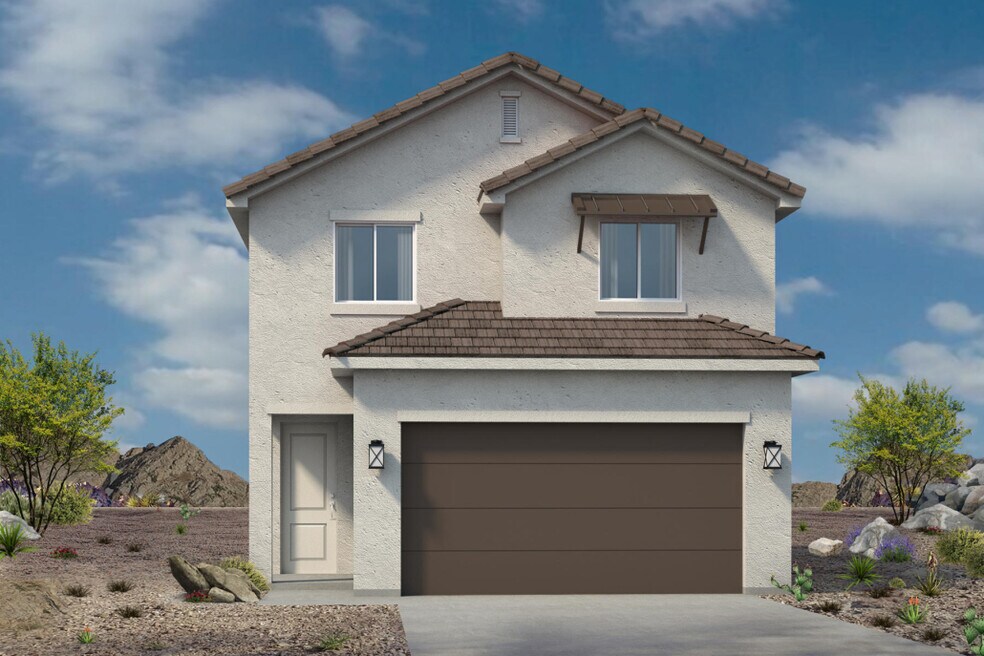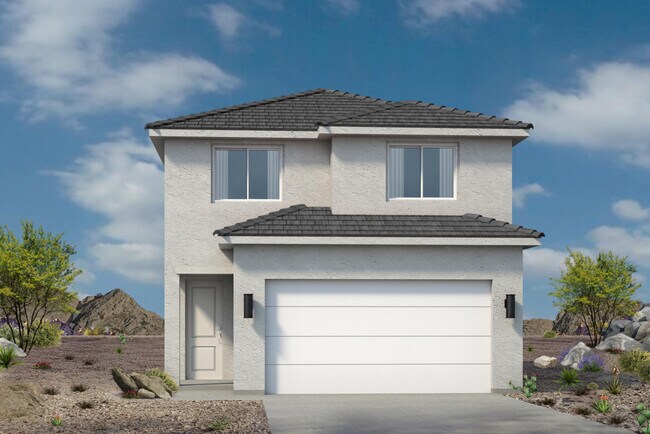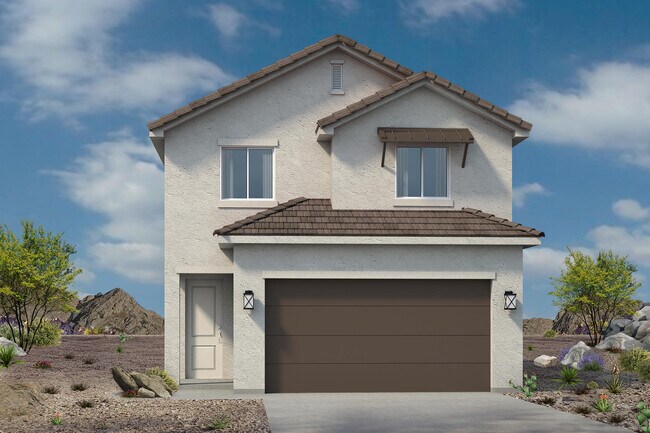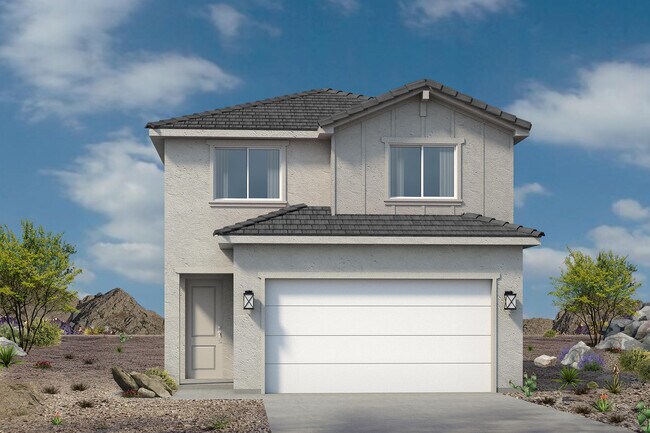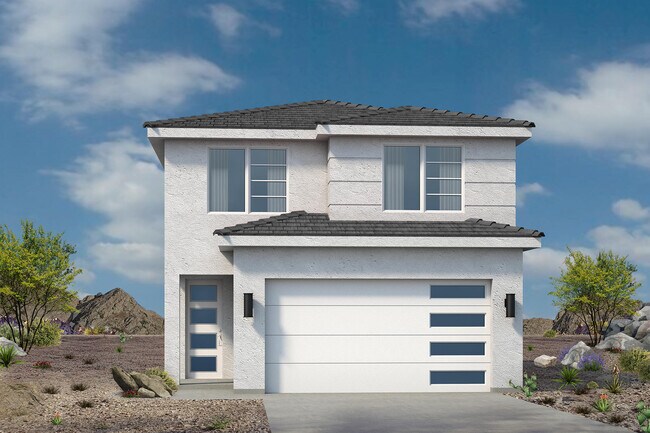
Estimated payment starting at $2,441/month
Total Views
2,220
4
Beds
2.5
Baths
1,824
Sq Ft
$209
Price per Sq Ft
Highlights
- New Construction
- Primary Bedroom Suite
- Great Room
- Horizon School Rated A-
- High Ceiling
- Covered Patio or Porch
About This Floor Plan
This spacious two-story home is a blend of functionality and aesthetic appeal. The first floor boasts a stunning great room, perfect for both relaxation and entertaining, alongside a modern kitchen and dining area, and a convenient half bathroom. Upstairs, the private quarters include a luxurious master bedroom and three additional bedrooms, providing ample space for family or guests. Complementing these are two full bathrooms and a practical laundry room, ensuring comfort and convenience on the second floor. This home masterfully combines communal spaces with private retreats, making it an ideal setting for a balanced lifestyle.
Sales Office
Hours
Monday - Sunday
10:00 AM - 6:00 PM
Sales Team
Garrett Frampton
Office Address
332 S Deep Creek Dr
Washington, UT 84780
Home Details
Home Type
- Single Family
HOA Fees
- $50 Monthly HOA Fees
Parking
- 2 Car Attached Garage
- Front Facing Garage
Home Design
- New Construction
Interior Spaces
- 2-Story Property
- High Ceiling
- Recessed Lighting
- Great Room
- Combination Kitchen and Dining Room
Kitchen
- Eat-In Kitchen
- Breakfast Bar
- Walk-In Pantry
- Dishwasher
- Kitchen Island
- Disposal
Flooring
- Carpet
- Vinyl
Bedrooms and Bathrooms
- 4 Bedrooms
- Primary Bedroom Suite
- Walk-In Closet
- Powder Room
- Secondary Bathroom Double Sinks
- Dual Vanity Sinks in Primary Bathroom
- Private Water Closet
- Bathtub with Shower
- Walk-in Shower
Laundry
- Laundry Room
- Laundry on upper level
- Washer and Dryer Hookup
Outdoor Features
- Covered Patio or Porch
Utilities
- Central Heating and Cooling System
- High Speed Internet
- Cable TV Available
Community Details
Overview
- Association fees include lawn maintenance, ground maintenance
Recreation
- Park
- Trails
Map
Move In Ready Homes with this Plan
Other Plans in Red Trails
About the Builder
Ence Homes has been building quality homes with superior craftsmanship for over 60 years and is dedicated to providing exceptional value to each customer. From the materials used in the construction of each home, to the sub-contractors who help build them, quality is the central focus. Ence Homes strives to be the best home builders in St George & Southern, UT, which is why their homes are built to last a lifetime.
Ence Homes is committed to be: a family-oriented business founded on integrity and value; a company homebuyers can always trust; a builder committed to be here for years to come; and a neighbor dedicated to the wellbeing of the community. This long-term commitment to customers led to the establishment of its devoted customer service department, to ensure the 10 year limited warranty of every home.
Nearby Homes
- Red Trails
- Riverbend
- 3448 Plant Dr
- 1833 S Queens Garden Dr Unit 4250
- 3366 E Dance Hall Ln Unit 2330
- 3357 E Dance Hall Ln Unit 2352
- 2140 E Washington Dam Rd
- Long Valley - Skyline
- Long Valley
- 1730 Ripple Rock Dr Unit 3164
- 1734 Ripple Rock Dr Unit 3163
- 1725 Ripple Rock Dr Unit 3021
- 1742 Ripple Rock Dr Unit 3161
- 1497 S Fins Rd Unit 4119
- 1729 Ripple Rock Dr Unit 3022
- 1733 Ripple Rock Dr Unit 3023
- 1737 Ripple Rock Dr Unit 3024
- 1503 Fins Rd Unit 4118
- 1741 Ripple Rock Dr
- 1552 S Staircase Way Unit 4105
