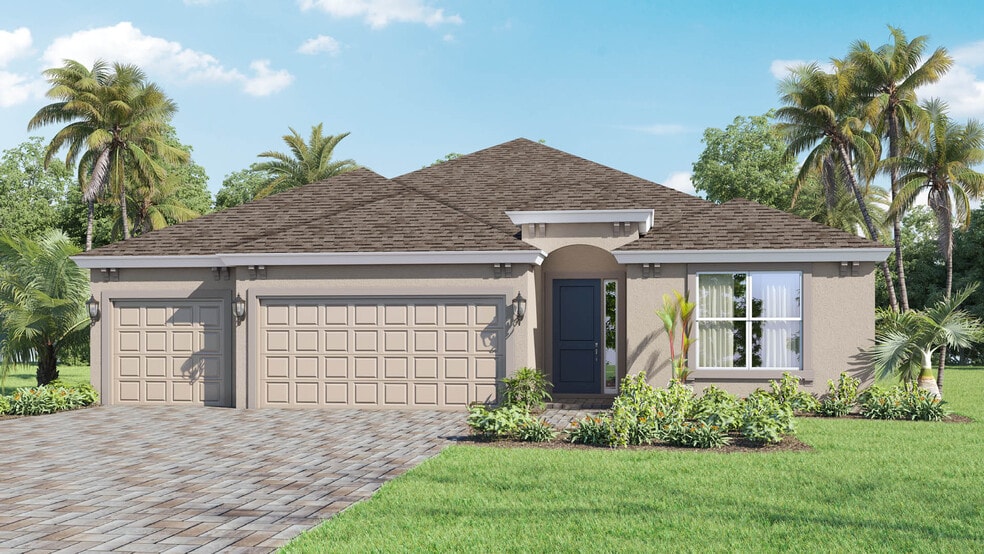
Highlights
- New Construction
- Lanai
- Lawn
- Primary Bedroom Suite
- Great Room
- Home Office
About This Floor Plan
Discover easy, modern living in the Redbud, a beautifully designed 2,312 sq. ft. single-story home featuring 4 bedrooms, 3 bathrooms, and a 3-car garage. Its thoughtful layout offers both comfort and flexibility, with an open-concept kitchen, great room, and dining area that make daily living and entertaining effortless. The spacious kitchen includes designer 42 cabinetry, quartz countertops, a generous island, stainless steel appliances, and a large pantry—a dream setup for home chefs. A bright breakfast nook flows into the expansive great room, while the covered lanai invites you to enjoy Florida’s outdoor lifestyle year-round. The private primary suite features a large walk-in closet and a beautifully appointed bathroom with Moen fixtures, quartz counters, and a tiled shower for elevated comfort. Secondary bedrooms offer ample space, including a flexible Bedroom 3/Study option, perfect for a home office. Throughout the home, you’ll find premium finishes such as Mohawk RevWood flooring in main living and wet areas, plush carpeting in bedrooms, energy-efficient construction, double-pane Low-E windows, and stunning architectural details. Thoughtfully designed and built with D.R. Horton’s signature quality, the Redbud is a home where style, comfort, and convenience come together seamlessly.
Sales Office
| Monday |
10:00 AM - 6:00 PM
|
| Tuesday |
10:00 AM - 6:00 PM
|
| Wednesday |
10:00 AM - 6:00 PM
|
| Thursday |
10:00 AM - 6:00 PM
|
| Friday |
10:00 AM - 6:00 PM
|
| Saturday |
10:00 AM - 6:00 PM
|
| Sunday |
12:00 PM - 6:00 PM
|
Home Details
Home Type
- Single Family
Parking
- 3 Car Attached Garage
- Front Facing Garage
Home Design
- New Construction
Interior Spaces
- 1-Story Property
- Ceiling Fan
- Great Room
- Dining Area
- Home Office
Kitchen
- Breakfast Area or Nook
- Breakfast Bar
- Dishwasher
- Kitchen Island
Bedrooms and Bathrooms
- 4 Bedrooms
- Primary Bedroom Suite
- Walk-In Closet
- 3 Full Bathrooms
- Split Vanities
- Dual Vanity Sinks in Primary Bathroom
- Private Water Closet
- Bathtub with Shower
- Walk-in Shower
Laundry
- Laundry Room
- Laundry on main level
Utilities
- Central Heating and Cooling System
- Wi-Fi Available
- Cable TV Available
Additional Features
- Lanai
- Lawn
Map
Other Plans in Harbor Lake Estates
About the Builder
- Harbor Lake Estates
- 0 Sr405 Unit MFRO6323198
- 0 Unknown St Unit 1061109
- Huntington Park - Cornerstone
- 2391 Fox Hollow Dr
- 2334 Talmadge Dr
- 4640 Calle Corto
- 0000 Cheney Hwy
- 3573 Par Ln
- 3522 Par Ln
- 0 Florida 405
- Lot 2 Volusia Ave
- 2790 La Cita Ln
- 0123 Spangler Ln
- 000 Florida 405
- 4620 Rosehill Ave
- 0 Queen St
- 3876 Eagles Place
- 0000 S Hopkins Ave
- 2250 S Hopkins Ave
