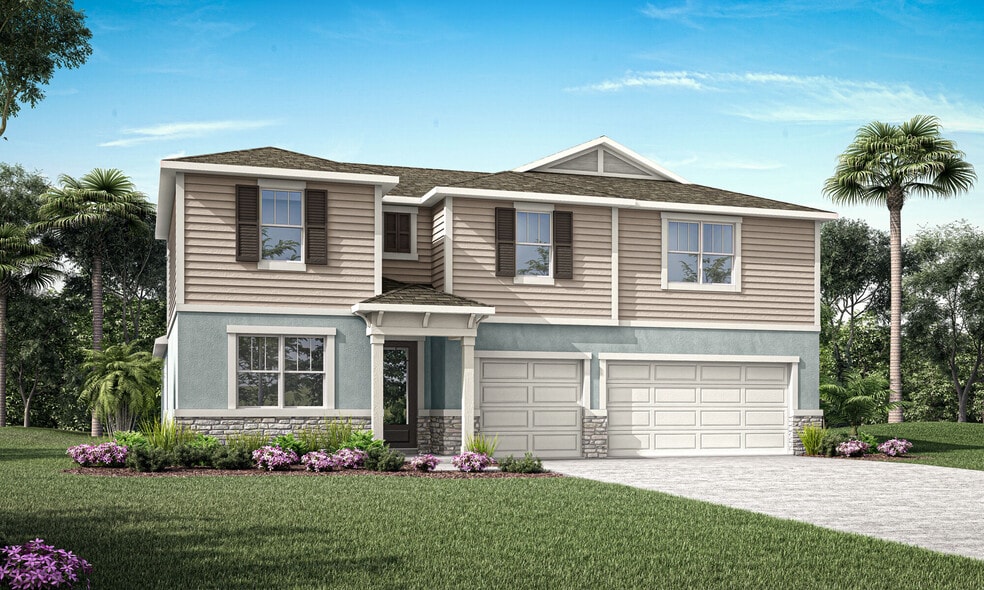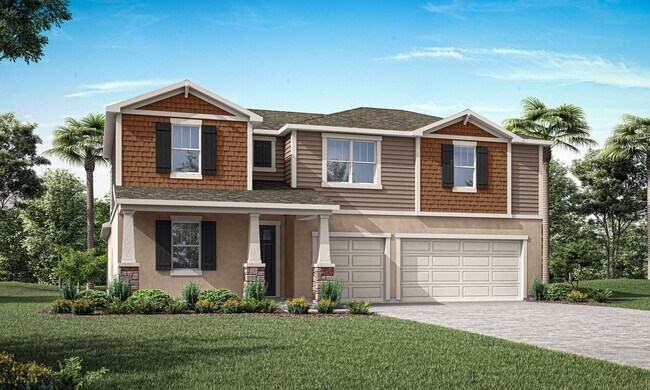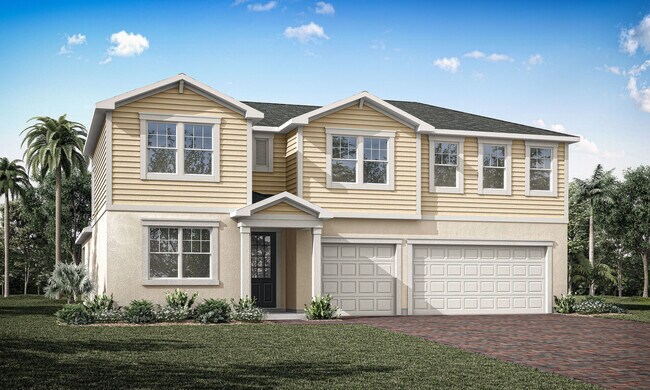
Estimated payment starting at $3,361/month
Total Views
1,787
4
Beds
2.5
Baths
3,334+
Sq Ft
$157
Price per Sq Ft
Highlights
- Community Cabanas
- Primary Bedroom Suite
- Lanai
- New Construction
- Main Floor Primary Bedroom
- Great Room
About This Floor Plan
This floorplan will maximize your lifestyle! The two-story, 3,334 sq. ft. Redbud offers vast, flowing space, style and comfort. The open-concept main floor is an incredible place to gather, and the adjacent covered lanai extends the entertainment outdoors. The separate, first-floor owners suite is a private area with its own luxurious bath and large walk-in closet. A flex room right off the foyer offers additional space to work, study, create or play. Upstairs, a large loft is another multi-use family living space, while the bedrooms each offer their own walk-in closets. The 3-car garage completes the package, boasting space enough for your vehicles and recreational gear.
Sales Office
Hours
| Monday |
3:00 PM - 6:00 PM
|
| Tuesday - Saturday |
10:00 AM - 6:00 PM
|
| Sunday |
12:00 PM - 6:00 PM
|
Sales Team
US - Orlando - Meadowlark Landing - 407-337-4324
Office Address
2606 Ginseng Ivy St
Apopka, FL 32703
Home Details
Home Type
- Single Family
HOA Fees
- $107 Monthly HOA Fees
Parking
- 3 Car Attached Garage
- Front Facing Garage
Taxes
- No Special Tax
Home Design
- New Construction
Interior Spaces
- 3,334-3,338 Sq Ft Home
- 2-Story Property
- Great Room
- Combination Kitchen and Dining Room
- Flex Room
- Smart Thermostat
Kitchen
- Walk-In Pantry
- Built-In Oven
- Built-In Range
- Built-In Microwave
- Granite Countertops
Bedrooms and Bathrooms
- 4 Bedrooms
- Primary Bedroom on Main
- Primary Bedroom Suite
- Walk-In Closet
- Powder Room
- Primary bathroom on main floor
- Double Vanity
- Bathtub with Shower
- Walk-in Shower
Laundry
- Laundry Room
- Laundry on main level
Outdoor Features
- Lanai
- Front Porch
Utilities
- Central Heating and Cooling System
- High Speed Internet
- Cable TV Available
Community Details
Recreation
- Community Playground
- Community Cabanas
- Community Pool
- Trails
Map
Other Plans in Meadowlark Landing
About the Builder
Mattamy Homes is a privately held residential homebuilder headquartered in Toronto, Ontario. Founded in 1978 by Peter Gilgan, the company is Canada’s largest new home builder and ranks among the top 25 in the U.S. It operates across the Greater Toronto Area, Ottawa, Calgary, Edmonton, and in several U.S. markets including Orlando, Charlotte, Dallas, and Phoenix. Over time, Mattamy introduced innovations like multi-phased communities, factory-built homes, and in 2022 completed its first GeoExchange net-zero energy community. It constructs single-family homes, townhomes, condominiums, and mixed-use developments. As a family-led firm, Mattamy remains under private ownership, overseen via Mattamy Asset Management as the parent. The company has been recognized with industry awards such as Canada’s Best Managed Companies and numerous Parade of Homes and ENERGY STAR® awards.
Nearby Homes
- Meadowlark Landing - Townhomes
- Meadowlark Landing
- Avian Pointe - Townhomes
- Eden Crest - Townhomes
- Eden Crest - Single-Family Homes
- 1122 Darity St
- Bronson Peak - Seville Collection
- Bronson Peak - Juniper Collection
- Bronson Peak - Valencia Collection
- The Ridge - Trail Townhomes
- 4212 Hogshead Rd
- Bronson Peak - Hamlin Collection
- The Ridge - Cottage Alley Collection
- The Ridge - Executive Collection
- 660 W Orange Blossom Trail
- The Ridge - Valencia Collection
- The Ridge - Juniper Collection
- The Ridge - Seville Collection
- The Ridge - Hamlin Collection
- 657 W Orange Blossom Trail


