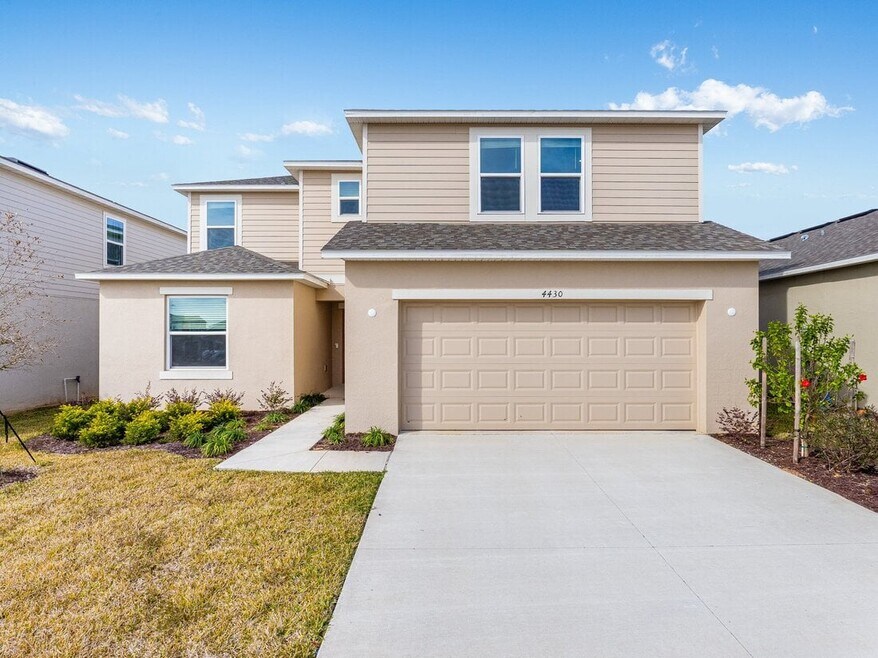
Estimated payment starting at $1,901/month
Highlights
- Community Cabanas
- Primary Bedroom Suite
- Main Floor Primary Bedroom
- New Construction
- Clubhouse
- Pond in Community
About This Floor Plan
The Redbud is a spacious four-bedroom plan that offers plenty of room for expansion. An additional bedroom can be added to each level of the home, including a junior suite on the top floor with ensuite bath. More storage is available with a third garage and an outdoor living upgrade connects the great room to a covered lanai.
An extensive living area comprises most of the ground floor of the home, with the kitchen on one end and the great room on the other. A casual dining room connects the two spaces and leads outside to the patio via sliding glass doors. An oversized walk-in pantry is conveniently located next to the primary entrance for easy unloading and a powder room and coat closet is found adjacent to the foyer.
Upstairs, a deluxe primary retreat includes a well-equipped bath and large walk-in closet. The three secondary bedrooms share a bathroom with dual sinks and vanities plus interior door for added privacy.
Builder Incentives
Take advantage of these savings by securing an FHA 30-Year Fixed Rate through Taylor Morrison Home Funding, Inc.
Sales
| Thursday | 10:00 AM - 6:00 PM |
| Friday | 10:00 AM - 6:00 PM |
| Saturday | 10:00 AM - 6:00 PM |
| Sunday | 12:00 PM - 6:00 PM |
| Monday | 10:00 AM - 6:00 PM |
| Tuesday | 10:00 AM - 6:00 PM |
| Wednesday | 1:00 PM - 6:00 PM |
Home Details
Home Type
- Single Family
Lot Details
- Landscaped
- Sprinkler System
Parking
- 2 Car Attached Garage
- Front Facing Garage
Home Design
- New Construction
Interior Spaces
- 2-Story Property
- Recessed Lighting
- Double Pane Windows
- Formal Entry
- Smart Doorbell
- Dining Room
Kitchen
- Breakfast Bar
- Walk-In Pantry
- Stainless Steel Appliances
- Kitchen Island
- Quartz Countertops
- Disposal
- Kitchen Fixtures
Flooring
- Carpet
- Tile
Bedrooms and Bathrooms
- 4 Bedrooms
- Primary Bedroom on Main
- Primary Bedroom Suite
- Walk-In Closet
- Powder Room
- Quartz Bathroom Countertops
- Double Vanity
- Bathroom Fixtures
- Bathtub with Shower
- Walk-in Shower
Laundry
- Laundry Room
- Laundry on upper level
- Washer and Dryer Hookup
Accessible Home Design
- Hand Rail
Outdoor Features
- Patio
- Front Porch
Utilities
- Central Heating and Cooling System
- Smart Home Wiring
- ENERGY STAR Qualified Water Heater
- High Speed Internet
Community Details
Recreation
- Community Playground
- Community Cabanas
- Community Pool
- Tot Lot
- Dog Park
- Recreational Area
Additional Features
- Pond in Community
- Clubhouse
Map
Other Plans in Scenic Terrace
About the Builder
- Scenic Terrace
- 5133 Forget me Not Ave
- 4622 Snapdragon Place
- 4708 Babys Breath Place
- 4704 Babys Breath Place
- 5125 Forget me Not Ave
- 4430 Petunia St
- 0 Sr-17 Scenic Hwy N Unit MFRP4933132
- Scenic Terrace
- Scenic Terrace - The Cottages
- Scenic Terrace
- 5503 Bluebonnet Place
- Scenic Terrace - Seasons
- 6502 Waterlily Place
- 2523 Cardamom Ct
- 6524 Waterlily Place
- 6506 Waterlily Place
- 4156 Lavender Ct
- 4129 Lavender Ct
- Scenic Terrace






