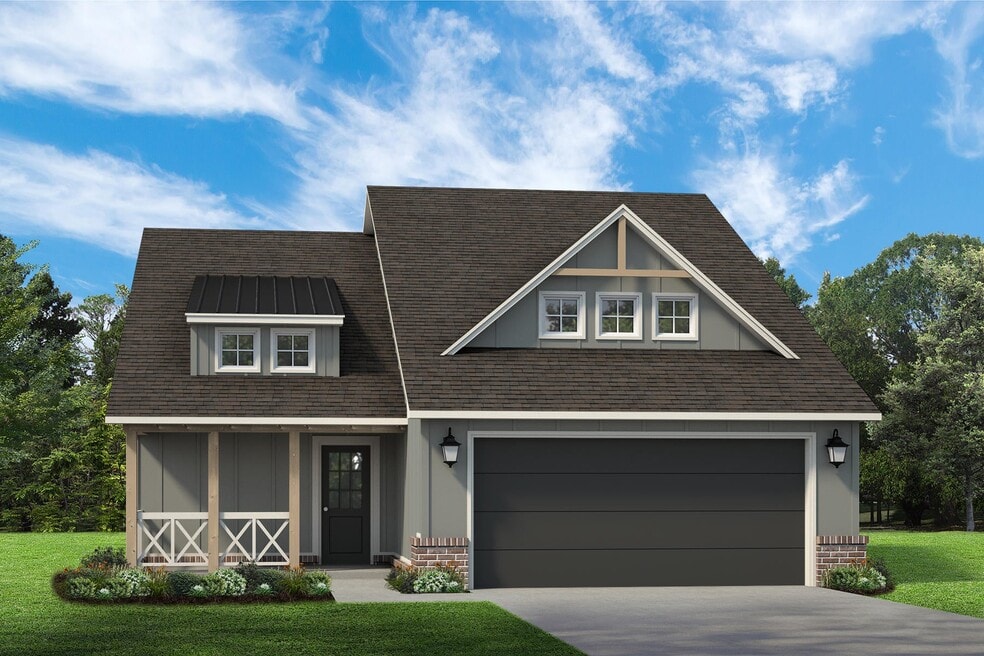
Estimated payment starting at $1,877/month
Highlights
- New Construction
- Primary Bedroom Suite
- Pond in Community
- Herald Elementary School Rated A
- Vaulted Ceiling
- Covered Patio or Porch
About This Floor Plan
Welcome home to The Redbud, a thoughtfully designed 3-bedroom, 2-bathroom floor plan that perfectly blends comfort, style, and affordability. This charming home offers a warm and inviting space to create lasting memories. Designed for Comfortable Living With an intelligent layout that maximizes space, The Redbud offers a seamless flow between living areas while maintaining a cozy and intimate feel. The living room can be enhanced with a vaulted ceiling, creating an airy, open ambiance, while an optional wall of windows allows for abundant natural light, making the space feel bright and welcoming. The dining room provides ample space for gatherings, with a well-planned kitchen that offers just the right amount of separation for both functionality and connection. Whether enjoying a quiet breakfast or hosting friends for dinner, The Redbud makes every moment at home special. Make It Your Own Personalization is key in The Redbud. Our expert interior designers will guide you through the exciting Design Studio experience, where you can customize every detail to reflect your style. From modern finishes to timeless classics, you’ll have the opportunity to craft a home that truly feels like your own. Curb Appeal, Your Way Choose from three distinct elevations, each offering a unique style to complement your taste: Modern board and batten with durable James Hardie siding for a fresh, clean look. A classic brick-accented elevation for timeless charm. A balanced blend of both, offering the best of traditional and contemporary design. A Place to Call Home Designed to provide both affordability and quality, The Redbud is the perfect home for those looking to enjoy the peace of mind that comes with a well-built home that will be low maintenance for years to come. Discover how The Redbud can be your ideal home—customized to your vision and
Sales Office
| Monday |
10:00 AM - 6:00 PM
|
| Tuesday - Wednesday |
Closed
|
| Thursday |
1:00 PM - 6:00 PM
|
| Friday - Saturday |
10:00 AM - 6:00 PM
|
| Sunday |
1:00 PM - 6:00 PM
|
Home Details
Home Type
- Single Family
HOA Fees
- $29 Monthly HOA Fees
Parking
- 2 Car Attached Garage
- Front Facing Garage
Home Design
- New Construction
Interior Spaces
- 1,410 Sq Ft Home
- 1-Story Property
- Vaulted Ceiling
- Living Room
- Dining Room
Kitchen
- Breakfast Bar
- Walk-In Pantry
- Kitchen Island
Bedrooms and Bathrooms
- 3 Bedrooms
- Primary Bedroom Suite
- Walk-In Closet
- 2 Full Bathrooms
- Bathtub with Shower
Laundry
- Laundry Room
- Laundry on main level
Outdoor Features
- Covered Patio or Porch
Utilities
- Central Heating and Cooling System
- Wi-Fi Available
- Cable TV Available
Community Details
Overview
- Pond in Community
Recreation
- Trails
Map
Other Plans in Stone Lake
About the Builder
- Stone Lake
- 14045 N 54th East Ave
- 14129 N 54th East Ave
- 14170 N 54th East Ave
- 14256 N 71st East Ave
- 13512 N 60th Ave E
- 13538 N 60th Ave E
- 10908 N Memorial
- 0 Lantana Blvd Unit 2536580
- 0 N Sandstone Ave
- 002 N Sandstone Ave
- 004 N Sandstone Ave
- 13720 N Sandstone Ave
- 001 N Sandstone Ave
- 13740 N Sandstone Ave
- 8730 E 136th St N
- 0 E 156th St N Unit 2544235
- 0 E 156th St N Unit 2543054
- 0 N Hwy 75 Hwy Unit 2525327
- 11407 N Harvard Ave


