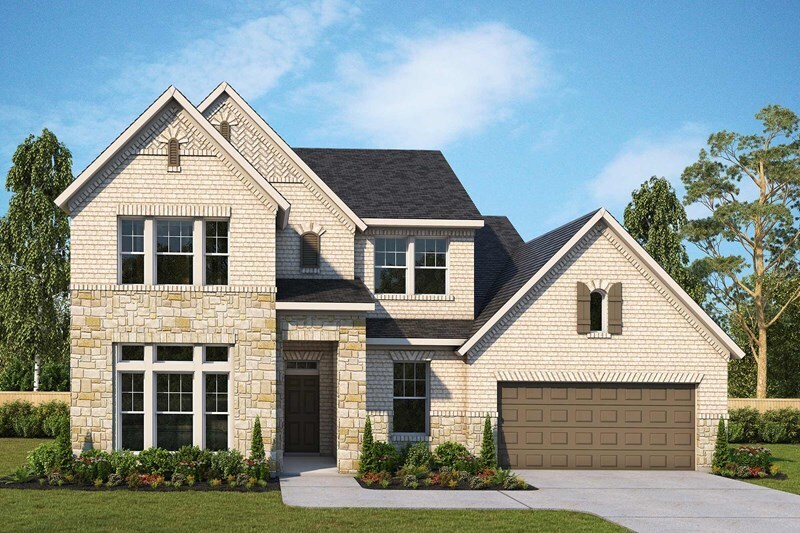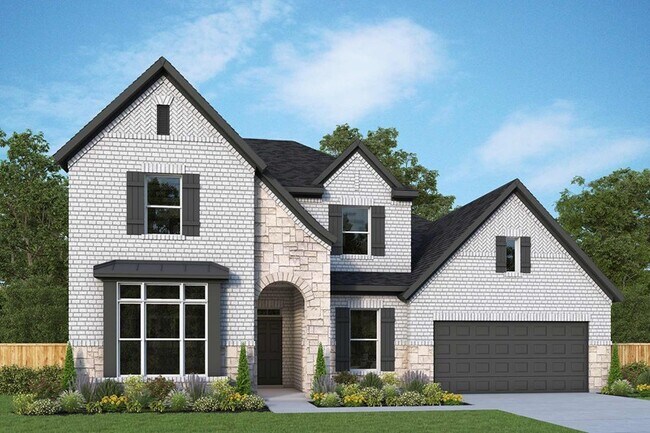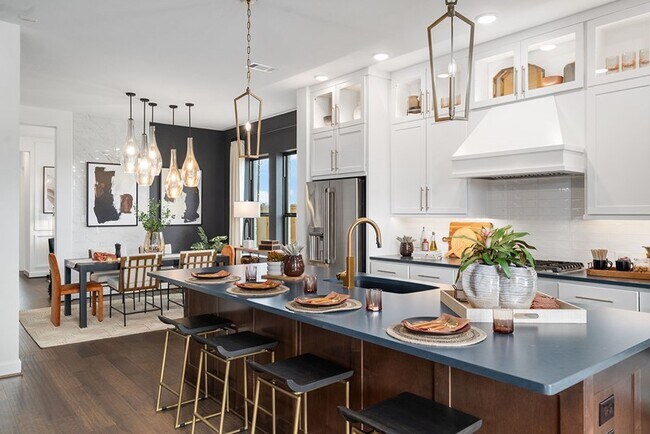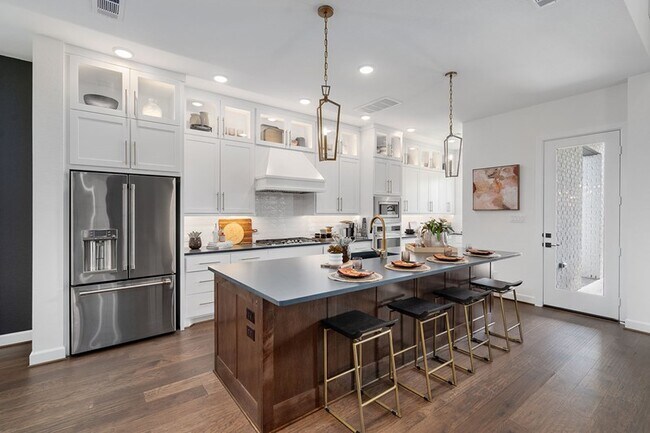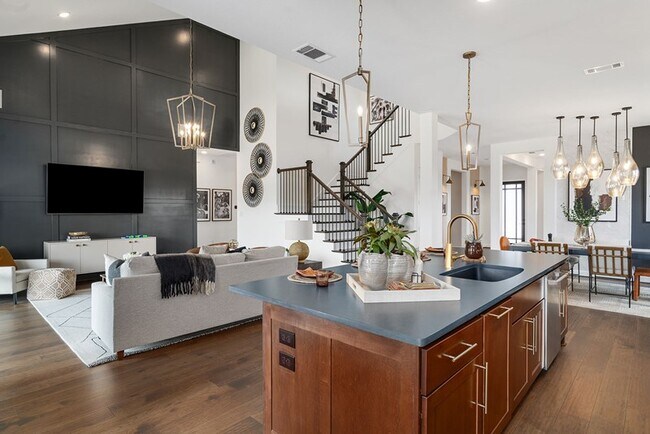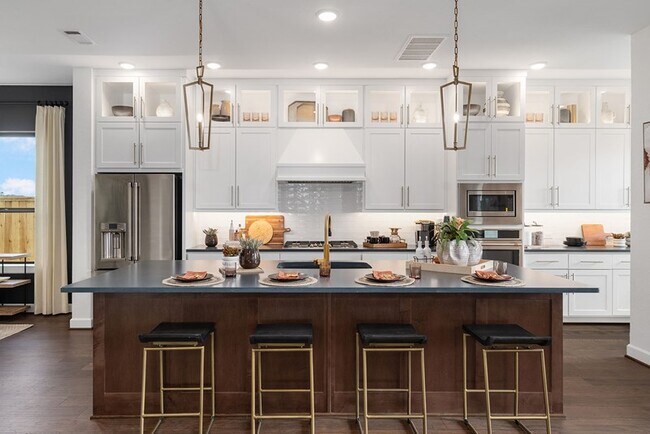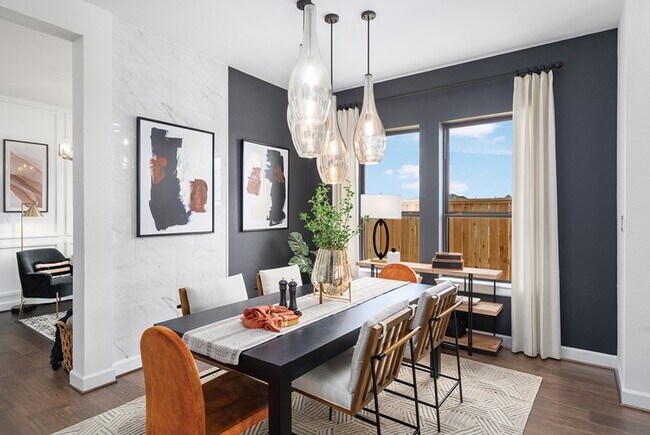
Conroe, TX 77385
Estimated payment starting at $3,788/month
Highlights
- New Construction
- Primary Bedroom Suite
- Clubhouse
- Kaufman Elementary School Rated A
- Community Lake
- Main Floor Primary Bedroom
About This Floor Plan
Get the most out of each day with the combination of classic appeal and modern comfort that make The Redfern an amazing new home plan. A sprawling covered back porch adds fantastic outdoor leisure space where you can enjoy quiet evenings and fun-filled weekends. Start each day rested and refreshed in the Owner’s Retreat, which includes a large walk-in closet and a luxurious en suite bathroom. A family foyer and bonus garage storage brings convenience to your daily routine. Three secondary bedrooms, each with their own full bathroom, are located on both floors to provide ample privacy, personal space, and room to grow. Craft the home office, game room, or special-purpose rooms uniquely suited to your family in the upstairs retreat and downstairs study. An oversized corner pantry, full-function island, and expansive view of the main level contribute to the culinary layout of the contemporary kitchen. Big, energy-efficient windows and ceilings that extend to the second floor help your interior design style shine in the natural light of the open family room. How do you imagine your #LivingWeekley experience with this new home in The Meadows at Imperial Oaks?
Builder Incentives
ENJOY MORTGAGE FINANCING AT 4.99% FIXED RATE IN HOUSTON. Offer valid November, 10, 2025 to January, 1, 2026.
Starting rate as a low as 3.99% on select quick move-in homes*. Offer valid September, 23, 2025 to January, 1, 2026.
Sales Office
| Monday - Saturday |
9:00 AM - 6:00 PM
|
| Sunday |
12:00 PM - 6:00 PM
|
Home Details
Home Type
- Single Family
HOA Fees
- $57 Monthly HOA Fees
Parking
- 2 Car Attached Garage
- Front Facing Garage
Home Design
- New Construction
Interior Spaces
- 2-Story Property
- Family Room
- Dining Area
- Home Office
Bedrooms and Bathrooms
- 4 Bedrooms
- Primary Bedroom on Main
- Primary Bedroom Suite
- Walk-In Closet
- 4 Full Bathrooms
- Primary bathroom on main floor
Outdoor Features
- Porch
Community Details
Overview
- Community Lake
- Greenbelt
Amenities
- Clubhouse
- Community Center
Recreation
- Community Playground
- Community Pool
- Splash Pad
- Park
- Trails
Map
Move In Ready Homes with this Plan
Other Plans in The Meadows at Imperial Oaks
About the Builder
- The Meadows at Imperial Oaks
- 31964 Retama Ranch Ln
- 31981 Retama Ranch Ln
- 32323 Mossy Pine Way
- 31972 Retama Ranch Ln
- 32359 Mossy Pine Way
- 31992 Retama Ranch Dr
- 32335 Mossy Pine Way
- 31920 Scarlet Tupelo Way
- The Meadows at Imperial Oaks - 50ft
- 2614 Oakland Park Dr
- 32364 Mossy Pine Way
- 1521 Glen Oaks Dr
- 1420 Flamingo St
- 1410 Glen Oaks Dr
- 10615 Twin Oak Dr
- 1702 Bembridge Dr
- 13669 Mcgregor Rd
- 1718 Eastvale Dr
- 0 Sleepy Hollow Rd Unit 22715306
