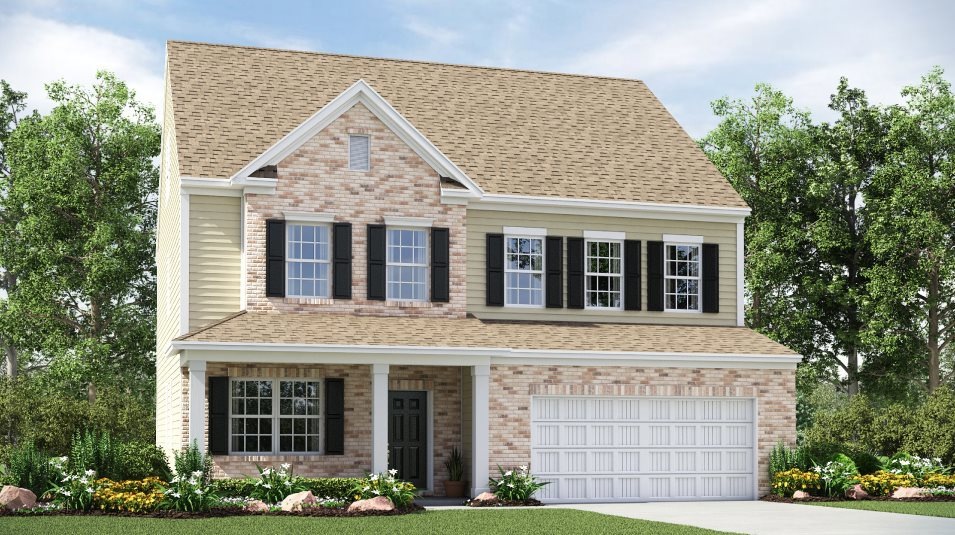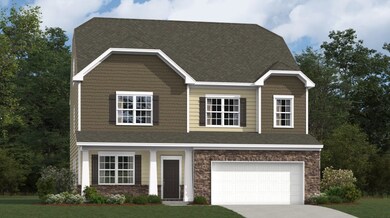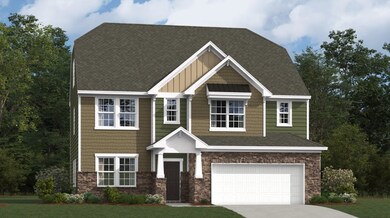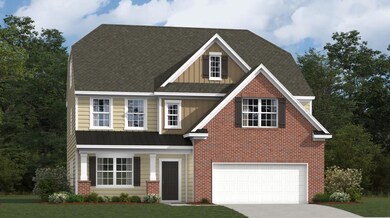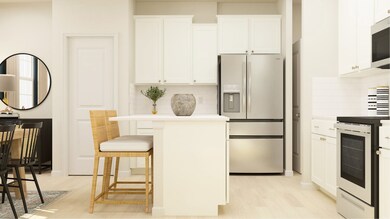
Davidson Cramerton, NC 28012
Estimated payment $3,403/month
5
Beds
3.5
Baths
3,257
Sq Ft
$159
Price per Sq Ft
Highlights
- New Construction
- Clubhouse
- Tennis Courts
- Cramerton Middle School Rated A-
- Community Pool
About This Home
This new three-story home features a first-floor formal living and dining room, casual family room and breakfast nook, modern kitchen and inviting patio. A loft and bonus room that add shared living space are on the second and third floors. The owner’s suite and three secondary bedrooms are situated on the second floor, with a fifth bedroom on the third floor.
Home Details
Home Type
- Single Family
Parking
- 2 Car Garage
Home Design
- New Construction
- Ready To Build Floorplan
- Davidson Plan
Interior Spaces
- 3,257 Sq Ft Home
- 3-Story Property
Bedrooms and Bathrooms
- 5 Bedrooms
Community Details
Overview
- Actively Selling
- Built by Lennar
- Redhawk Enclave Subdivision
Amenities
- Clubhouse
Recreation
- Tennis Courts
- Community Playground
- Community Pool
Sales Office
- 1555 Swallow Tail Drive
- Cramerton, NC 28012
- 888-208-4141
- Builder Spec Website
Map
Create a Home Valuation Report for This Property
The Home Valuation Report is an in-depth analysis detailing your home's value as well as a comparison with similar homes in the area
Similar Homes in Cramerton, NC
Home Values in the Area
Average Home Value in this Area
Property History
| Date | Event | Price | Change | Sq Ft Price |
|---|---|---|---|---|
| 06/26/2025 06/26/25 | For Sale | $517,999 | -- | $159 / Sq Ft |
Nearby Homes
- 1555 Swallow Tail Dr
- 1555 Swallow Tail Dr
- 1555 Swallow Tail Dr
- 1555 Swallow Tail Dr
- 1555 Swallow Tail Dr
- 1607 Swallow Tail Dr
- 1555 Swallow Tail Dr
- 1555 Swallow Tail Dr
- 1555 Swallow Tail Dr
- 1555 Swallow Tail Dr
- 1404 Caracara Ct
- 1542 Swallow Tail Dr
- 1555 Swallow Tail Dr
- 1555 Swallow Tail Dr
- 1548 Swallow Tail Dr
- 1555 Swallow Tail Dr
- 1555 Swallow Tail Dr
- 1616 Swallow Tail Dr
- 1546 Swallow Tail Dr
- 1555 Swallow Tail Dr
