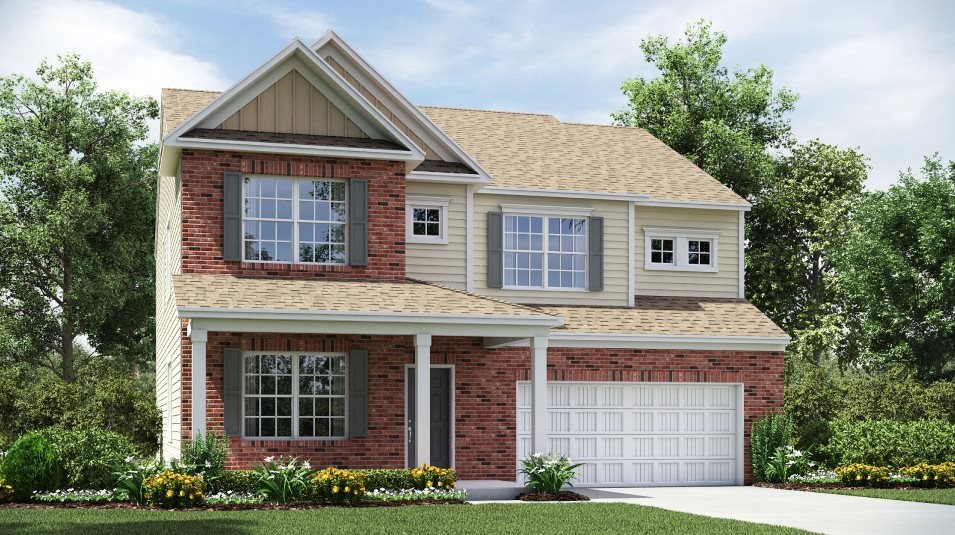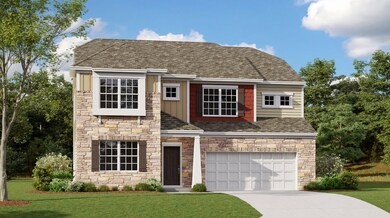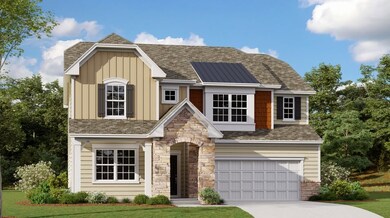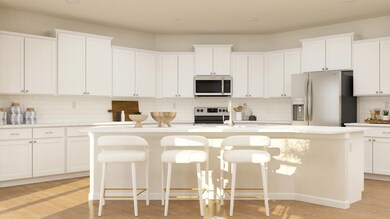
Forsyth Cramerton, NC 28012
Estimated payment $3,203/month
4
Beds
3.5
Baths
2,934
Sq Ft
$167
Price per Sq Ft
Highlights
- New Construction
- Clubhouse
- Tennis Courts
- Cramerton Middle School Rated A-
- Community Pool
About This Home
This new two-story home is a family-friendly haven. The first floor features an open design among the welcoming family room, large gourmet kitchen and breakfast room, plus a formal living and dining room for entertaining and a patio for outdoor living. Upstairs are a versatile bonus room and four bedrooms including the owner’s suite. An optional study, loft and fifth bedroom are available.
Home Details
Home Type
- Single Family
Parking
- 2 Car Garage
Home Design
- New Construction
- Ready To Build Floorplan
- Forsyth Plan
Interior Spaces
- 2,934 Sq Ft Home
- 2-Story Property
Bedrooms and Bathrooms
- 4 Bedrooms
Community Details
Overview
- Actively Selling
- Built by Lennar
- Redhawk Enclave Subdivision
Amenities
- Clubhouse
Recreation
- Tennis Courts
- Community Playground
- Community Pool
Sales Office
- 1555 Swallow Tail Drive
- Cramerton, NC 28012
- 888-208-4141
- Builder Spec Website
Map
Create a Home Valuation Report for This Property
The Home Valuation Report is an in-depth analysis detailing your home's value as well as a comparison with similar homes in the area
Similar Homes in Cramerton, NC
Home Values in the Area
Average Home Value in this Area
Property History
| Date | Event | Price | Change | Sq Ft Price |
|---|---|---|---|---|
| 06/26/2025 06/26/25 | For Sale | $488,999 | -- | $167 / Sq Ft |
Nearby Homes
- 1555 Swallow Tail Dr
- 1555 Swallow Tail Dr
- 1555 Swallow Tail Dr
- 1555 Swallow Tail Dr
- 1555 Swallow Tail Dr
- 1555 Swallow Tail Dr
- 1607 Swallow Tail Dr
- 1555 Swallow Tail Dr
- 1555 Swallow Tail Dr
- 1555 Swallow Tail Dr
- 1404 Caracara Ct
- 1542 Swallow Tail Dr
- 1555 Swallow Tail Dr
- 1555 Swallow Tail Dr
- 1548 Swallow Tail Dr
- 1555 Swallow Tail Dr
- 1555 Swallow Tail Dr
- 1616 Swallow Tail Dr
- 1546 Swallow Tail Dr
- 1555 Swallow Tail Dr






