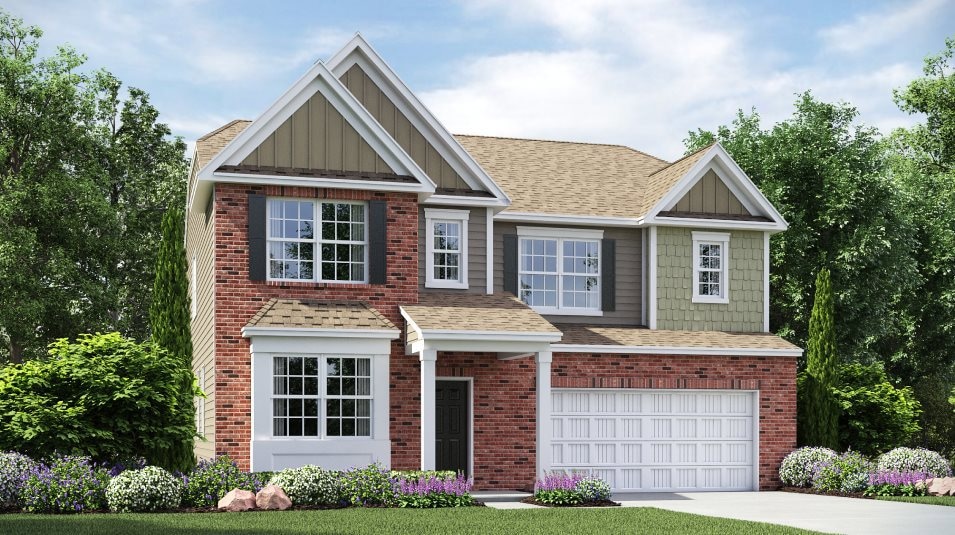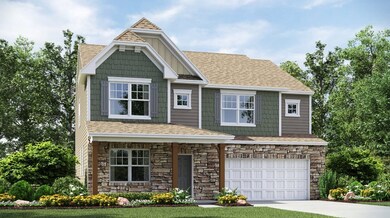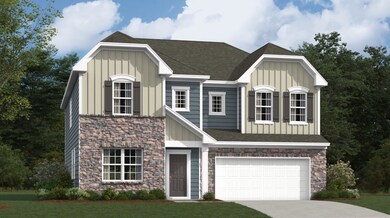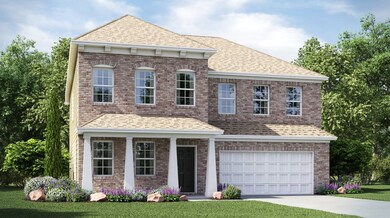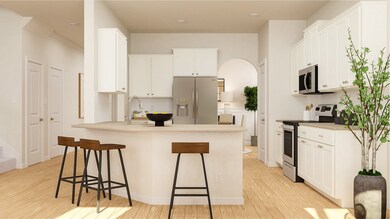
Grisham Cramerton, NC 28012
Estimated payment $3,425/month
5
Beds
4.5
Baths
3,269
Sq Ft
$160
Price per Sq Ft
Highlights
- New Construction
- Clubhouse
- Tennis Courts
- Cramerton Middle School Rated A-
- Community Pool
About This Home
This new two-story home features an airy layout among a first-floor kitchen with a large center island, breakfast nook and family room that’s fit for modern times. The spacious guest suite enjoys privacy on the main floor with a convenient full-sized bathroom. On the second floor is a large loft to provide additional shared living space surrounded by three restful bedrooms and an owner's suite. A two-car garage completes the home.
Home Details
Home Type
- Single Family
Parking
- 2 Car Garage
Home Design
- New Construction
- Ready To Build Floorplan
- Grisham Plan
Interior Spaces
- 3,269 Sq Ft Home
- 2-Story Property
Bedrooms and Bathrooms
- 5 Bedrooms
Community Details
Overview
- Actively Selling
- Built by Lennar
- Redhawk Enclave Subdivision
Amenities
- Clubhouse
Recreation
- Tennis Courts
- Community Playground
- Community Pool
Sales Office
- 1555 Swallow Tail Drive
- Cramerton, NC 28012
- 888-208-4141
- Builder Spec Website
Map
Create a Home Valuation Report for This Property
The Home Valuation Report is an in-depth analysis detailing your home's value as well as a comparison with similar homes in the area
Similar Homes in the area
Home Values in the Area
Average Home Value in this Area
Property History
| Date | Event | Price | Change | Sq Ft Price |
|---|---|---|---|---|
| 06/26/2025 06/26/25 | For Sale | $522,999 | -- | $160 / Sq Ft |
Nearby Homes
- 1555 Swallow Tail Dr
- 1555 Swallow Tail Dr
- 1555 Swallow Tail Dr
- 1555 Swallow Tail Dr
- 1555 Swallow Tail Dr
- 1555 Swallow Tail Dr
- 1607 Swallow Tail Dr
- 1555 Swallow Tail Dr
- 1555 Swallow Tail Dr
- 1555 Swallow Tail Dr
- 1404 Caracara Ct
- 1542 Swallow Tail Dr
- 1555 Swallow Tail Dr
- 1555 Swallow Tail Dr
- 1548 Swallow Tail Dr
- 1555 Swallow Tail Dr
- 1555 Swallow Tail Dr
- 1616 Swallow Tail Dr
- 1546 Swallow Tail Dr
- 1555 Swallow Tail Dr
