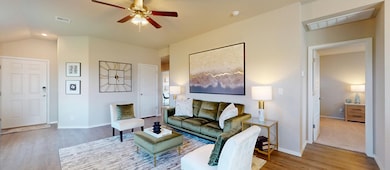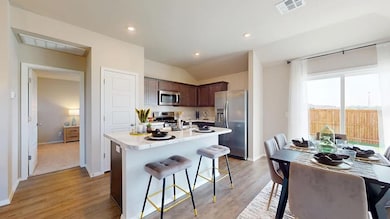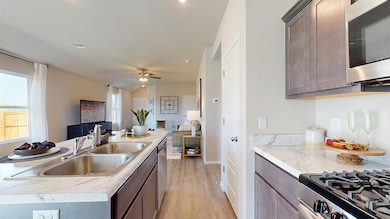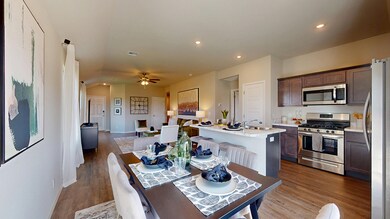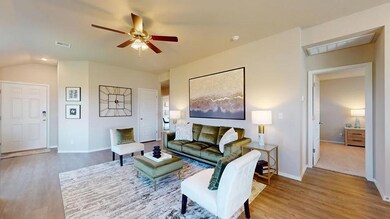
RC Cooper Yukon, OK 73099
Surrey Hills NeighborhoodEstimated payment $1,379/month
3
Beds
2
Baths
1,248
Sq Ft
$168
Price per Sq Ft
Highlights
- New Construction
- Surrey Hills Elementary School Rated A-
- 1-Story Property
About This Home
This new single-story home optimizes space and prioritizes ease of living. An open-concept design includes the family room, modern kitchen and dining area for everyday multitasking. Nearby is the cozy owner’s suite with a private bathroom and spacious walk-in closet, while two bedrooms are located at the opposite end of the home. Rounding out the layout is a convenient two-car garage for storage space.
Home Details
Home Type
- Single Family
Parking
- 2 Car Garage
Home Design
- New Construction
- Ready To Build Floorplan
- Rc Cooper Plan
Interior Spaces
- 1,248 Sq Ft Home
- 1-Story Property
Bedrooms and Bathrooms
- 3 Bedrooms
- 2 Full Bathrooms
Community Details
Overview
- Actively Selling
- Built by Rausch-Coleman Homes
- Redstone Ranch Subdivision
Sales Office
- 9825 Glover River Dr
- Yukon, OK 73099
- 405-217-3075
- Builder Spec Website
Office Hours
- Mon 9-6 | Tue 9-6 | Wed 9-6 | Thu 9-6 | Fri 9-6 | Sat 9-6 |
Map
Create a Home Valuation Report for This Property
The Home Valuation Report is an in-depth analysis detailing your home's value as well as a comparison with similar homes in the area
Similar Homes in Yukon, OK
Home Values in the Area
Average Home Value in this Area
Property History
| Date | Event | Price | Change | Sq Ft Price |
|---|---|---|---|---|
| 06/18/2025 06/18/25 | For Sale | $209,900 | -- | $168 / Sq Ft |
Nearby Homes
- 11513 Ruger Rd
- 11508 NW 102nd St
- 11229 NW 98th St
- 11308 NW 95th St
- 9920 Black Bear Trail
- 11245 NW 101st St
- 11201 NW 95th St
- 11521 NW 102nd St
- 10404 Lightning Creek Dr
- 11232 NW 101st St
- 11308 NW 103rd St
- 11604 NW 95th St
- 9708 Squire Ln
- 11305 NW 103rd St
- 11641 NW 95th St
- 11605 NW 103rd St
- 11208 NW 94th St
- 11609 NW 103rd St
- 10504 Blue Creek Dr
- 11613 NW 103rd St

